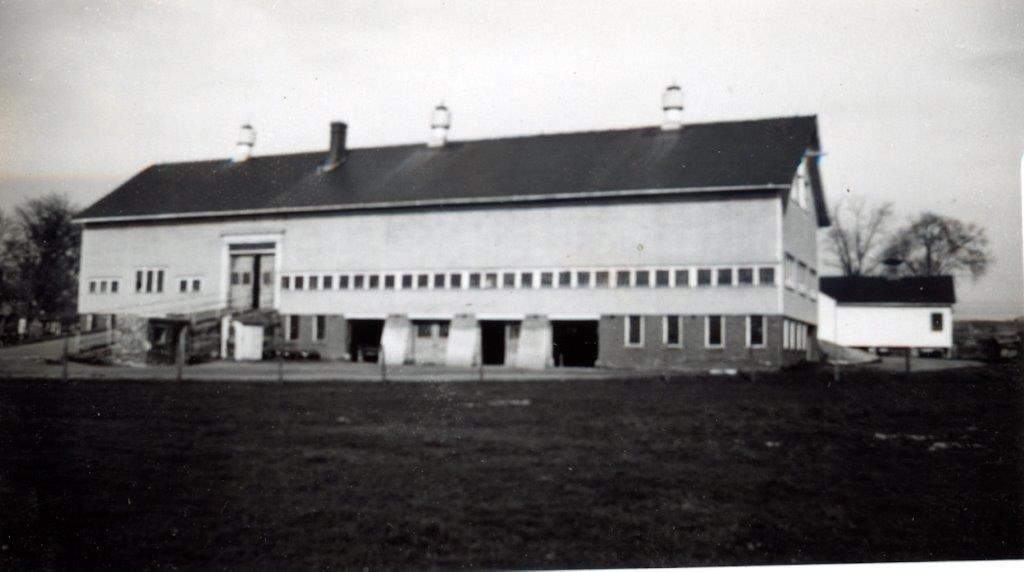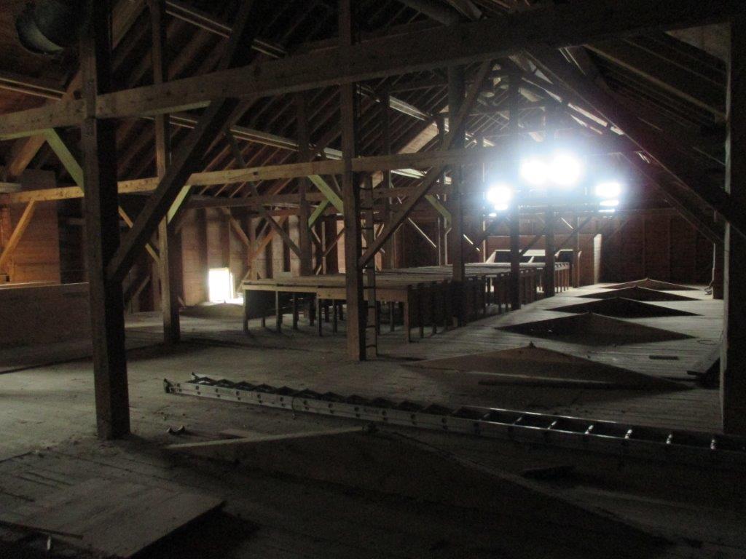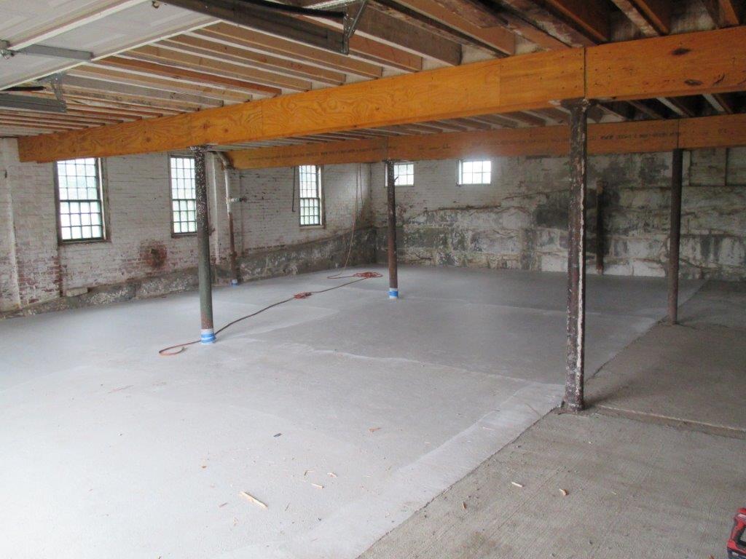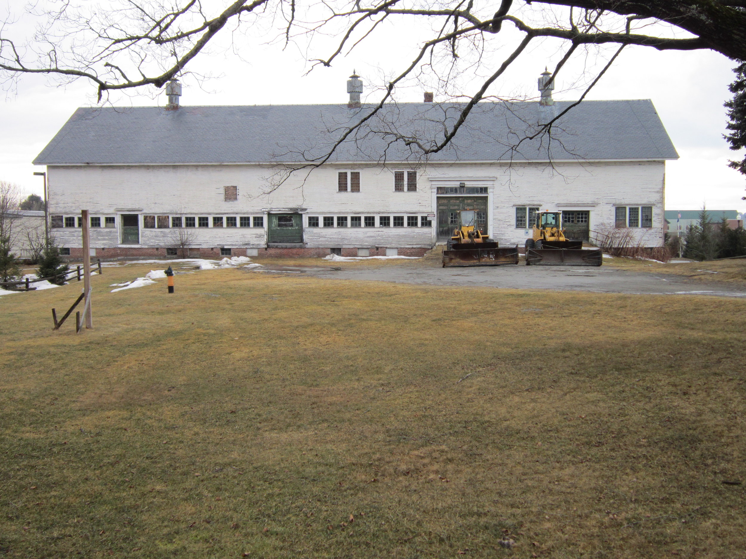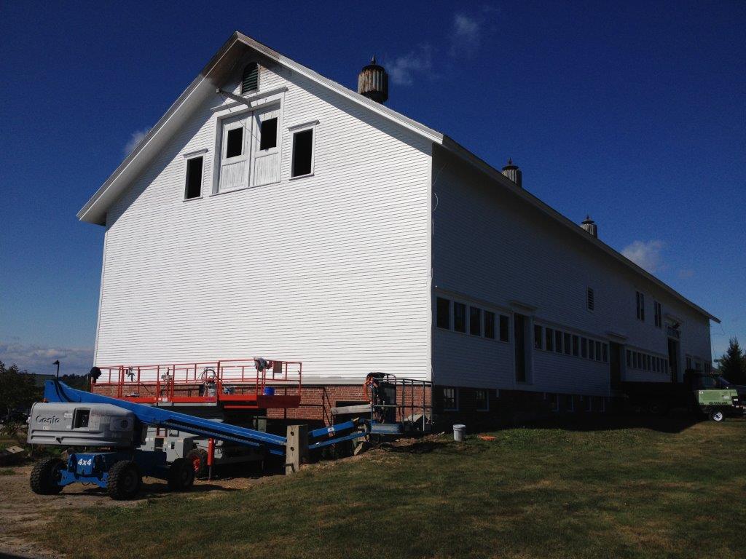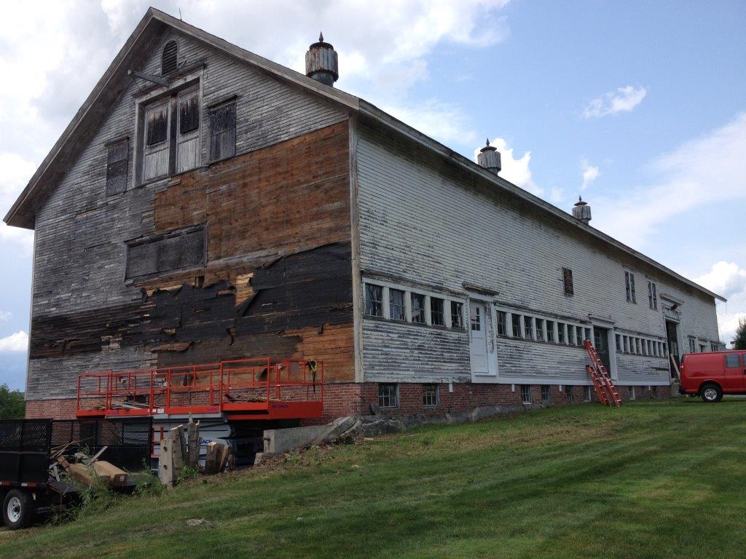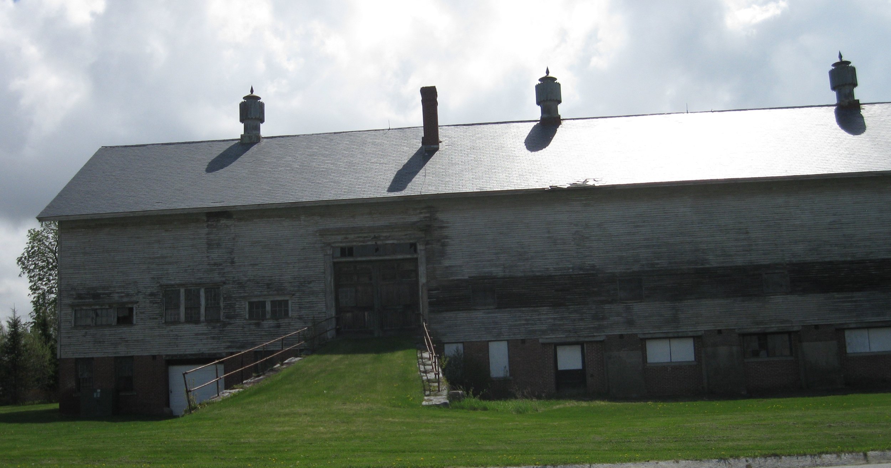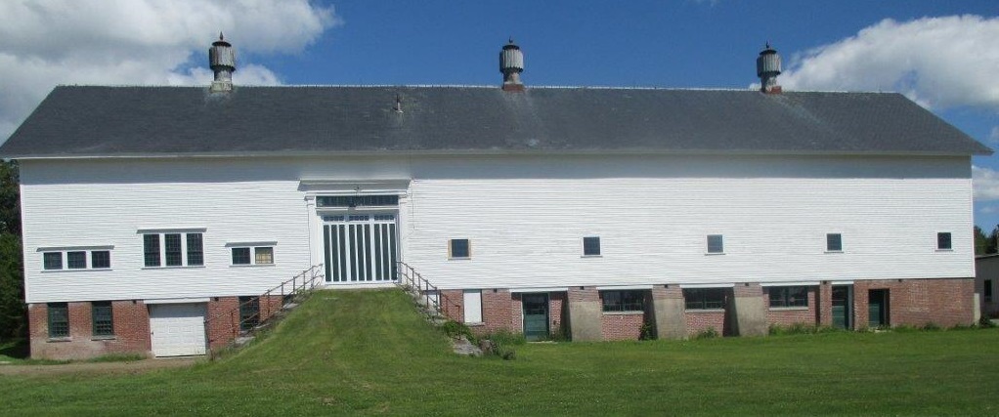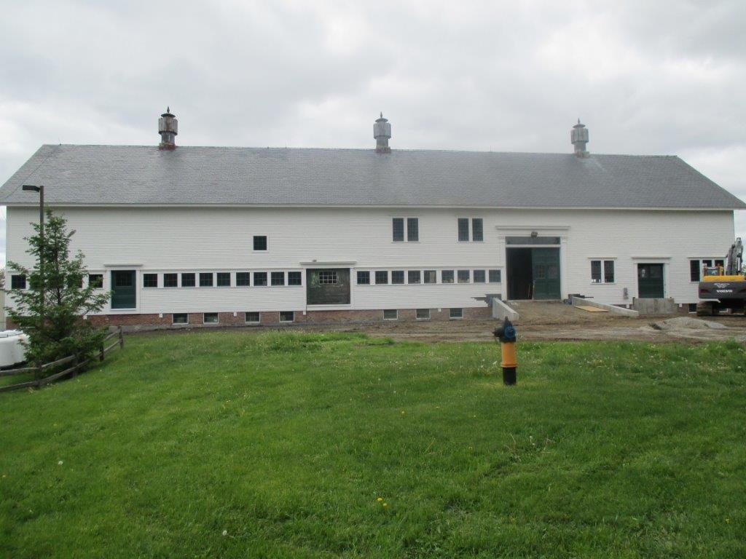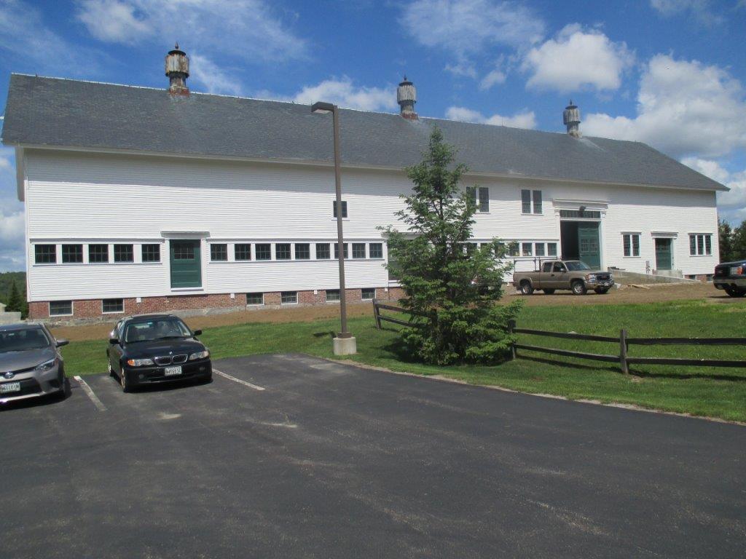o The timber framed Campbell Barn, built in 1903, was the last of a series of farm buildings designed for the Augusta Mental Health Institute. At its peak the institution consisted of approximately 566 acres of land. Campbell Barn was designed as a horse barn, housing 200 animals.
Unused since the 1950s, Campbell Barn had fallen into disrepair. The building faced the challenges of structural deficiencies, wild bird habitation, and hazardous materials such as asbestos and lead paint. Without a clear vision for its future, no funding was provided to maintain or restore the building for decades.
As a result of recent peaked interest in utilizing existing State-owned space, the East Campus of the Augusta Mental Health Institute has become a hub of increased construction and restoration. During this process, it became clear that there was a need for additional cold storage to house field equipment and other supplies for several state agencies. It was this direct need that sparked the realization that a revitalized Campbell Barn could graciously serve the public once again.
To restore the exterior of the building, workers conducted full lead based paint abatement and replaced and painted deteriorated wooden clapboards. They rebuilt and painted old broken windows and removed hazardous materials.
Many of the lateral and horizontal braces were provided with additional supports. Old troughs in the basement were removed and a new concrete pad was installed to provide additional storage space. Much of the interior wood remained in good condition and did not need touching up.
State agencies moved their supplies and equipment into Campbell Barn at the end of August 2015. The Campbell Barn restoration and rehabilitation provided a large amount of usable space to support the revitalization of the East Campus of the AMHI while maintaining the historical significance of the barn itself.
