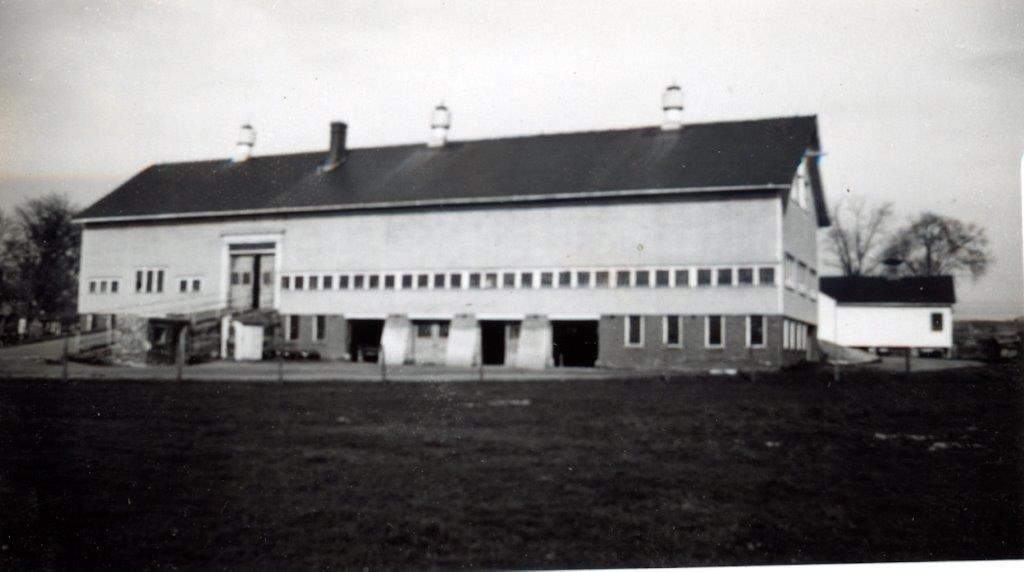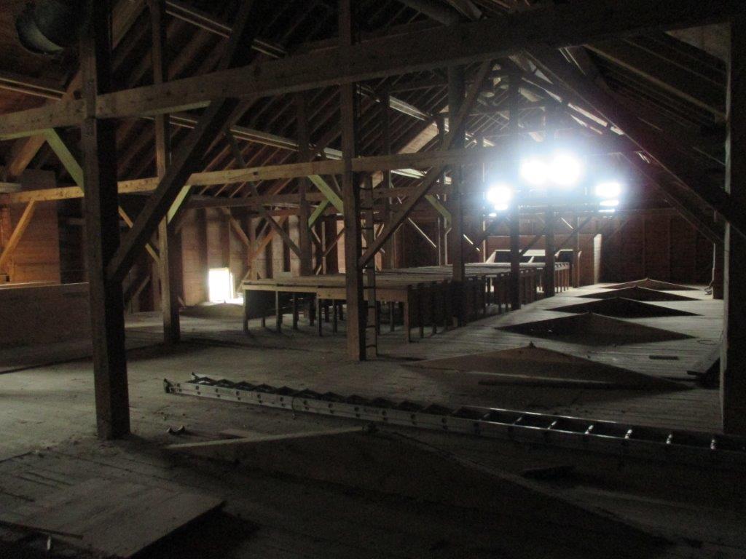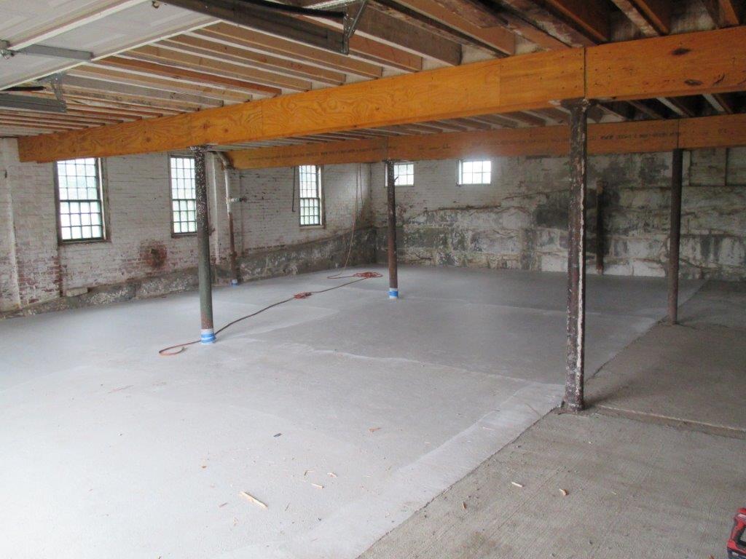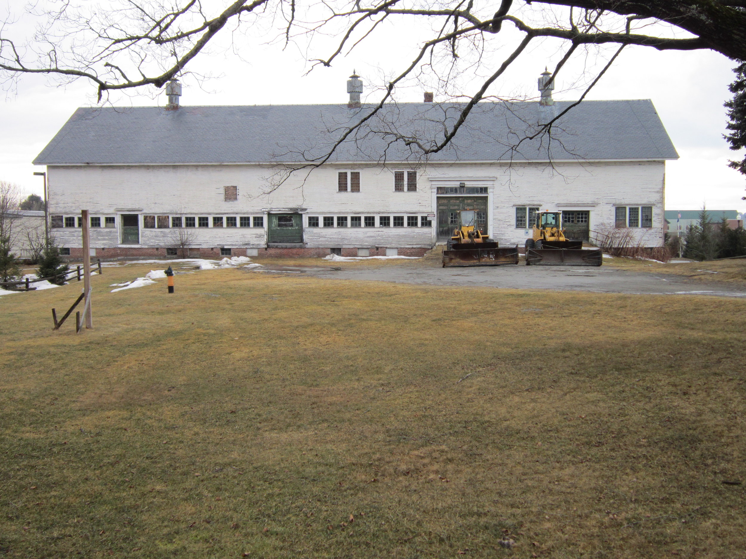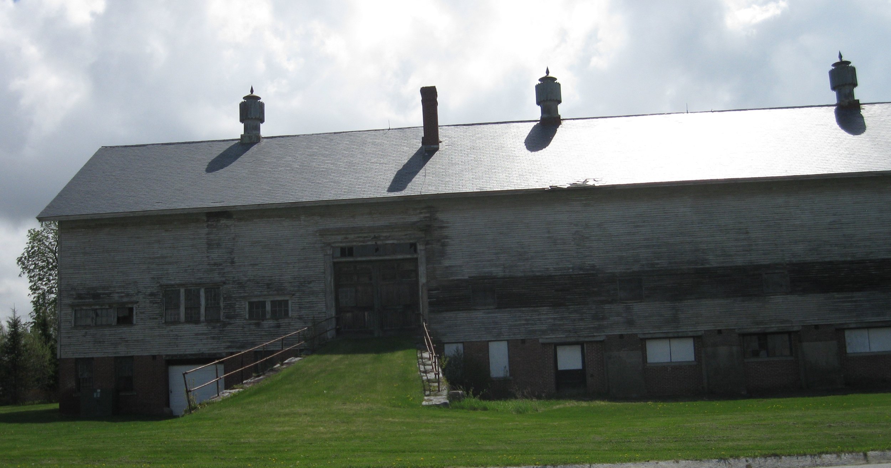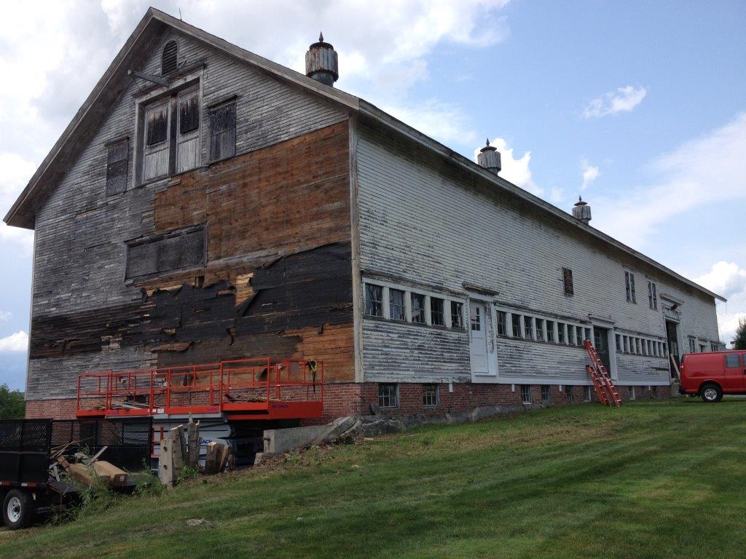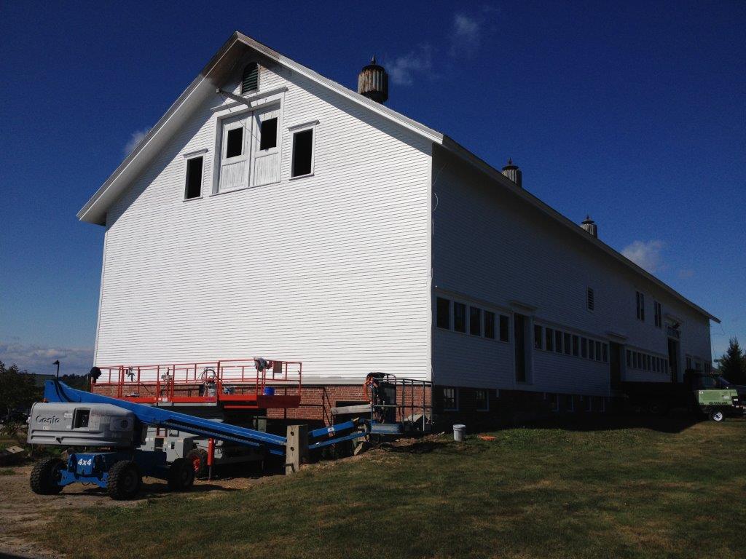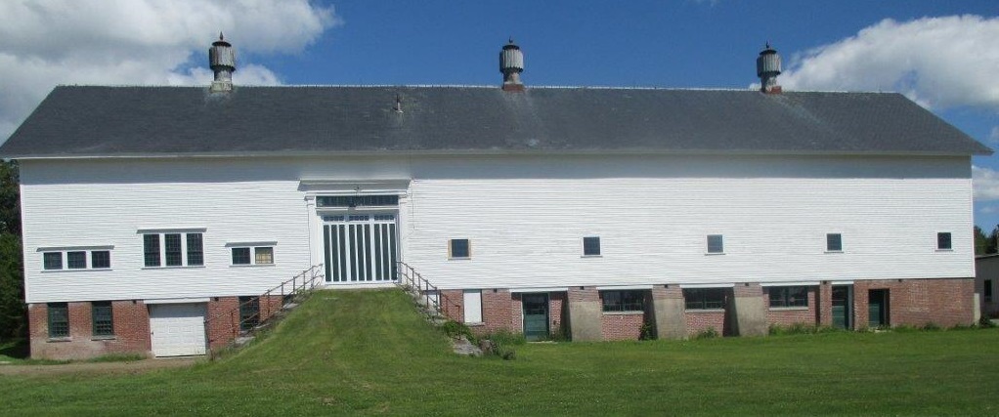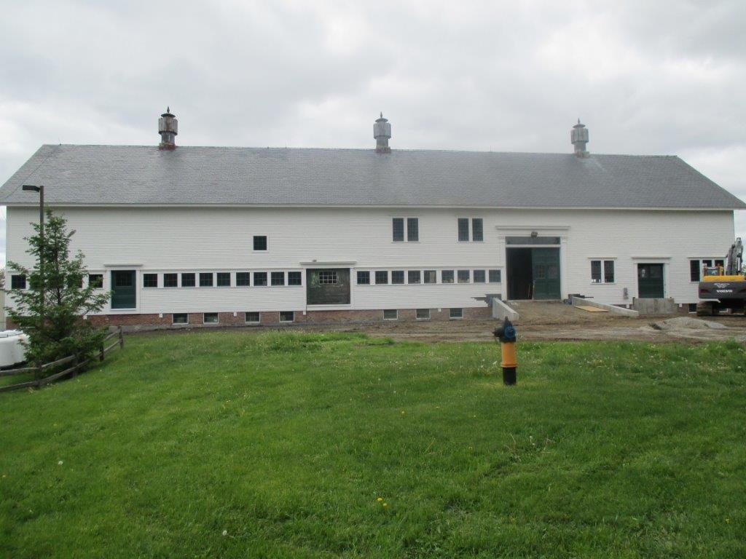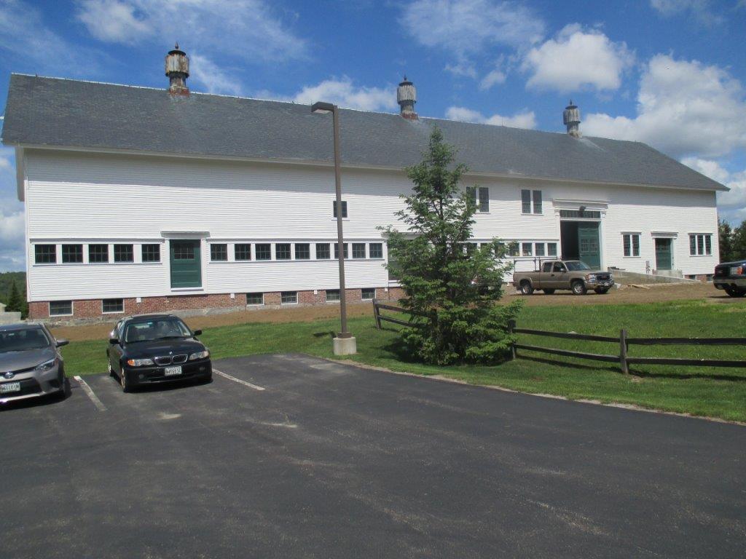Located on the Cony Circle in Augusta, Cony High School was constructed between 1926 and 1932 to provide a larger school building for the growing population in Augusta.
Designed by the local firm Bunker & Savage, Cony High School is an unusually shaped Colonial Revival style brick building with a curved front entrance creating a flat iron shaped building.
In 1984, the school was renovated and many of the original windows were removed and infilled with brick. The renovation also included the construction of the elevator tower and elevator mechanical room in the northeast corner of the building. Cony High School was listed in the National Register of Historic Places on September 29, 1988. The building served as a high school until 2006 when it became vacant.
The rehabilitation project on the Cony High School utilized both Federal and Maine State Tax credits to create 48 units of elderly housing. The unique design of the existing building allowed for the creation of apartment units along the exterior walls and large community spaces in the center. The architects retained significant architectural interior features such as the auditorium, corridors, and the central open stair.
The owner restored Alumni Auditorium on the third floor to a cabaret style performance space and cleaned the decorative plaster and restored the original stenciling along the proscenium arch.
Non-historic windows were replaced with new units and historic windows were restored.
The large arched windows at the rear of the building were reopened and new windows were installed.
The rehabilitation of Cony High School successfully put a vacant landmark building in Augusta back into service while respecting the local history and significance of the building and those who attended school there.

