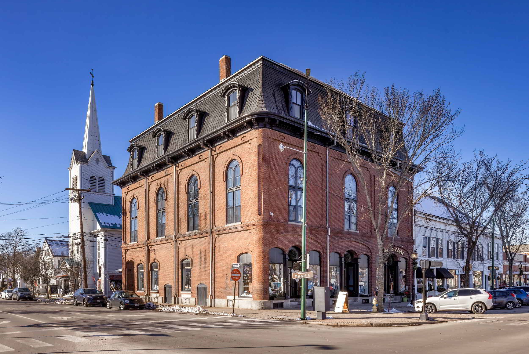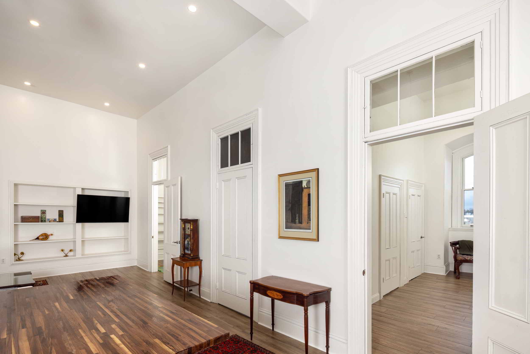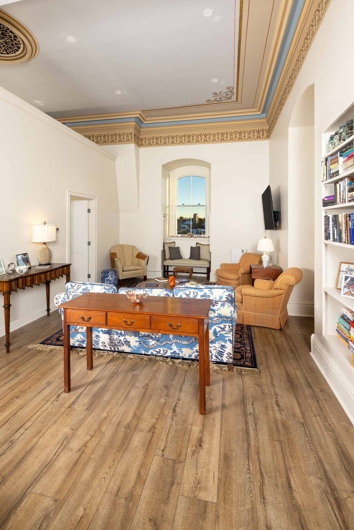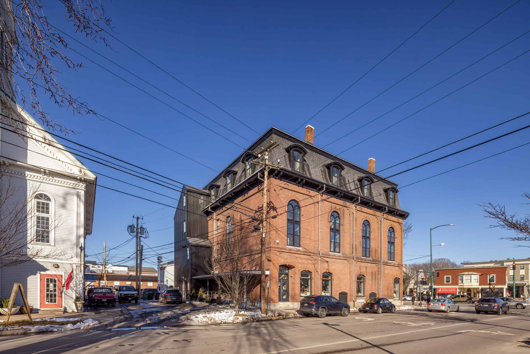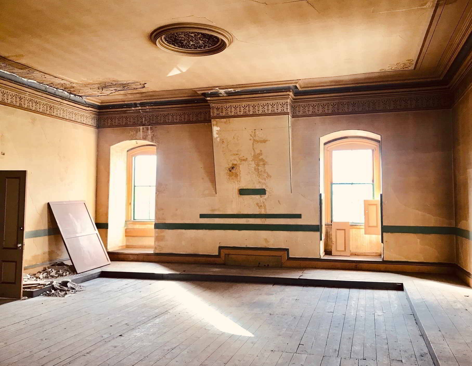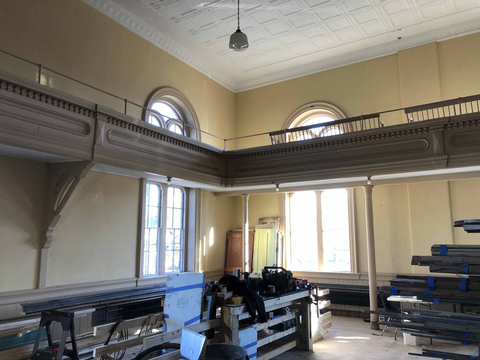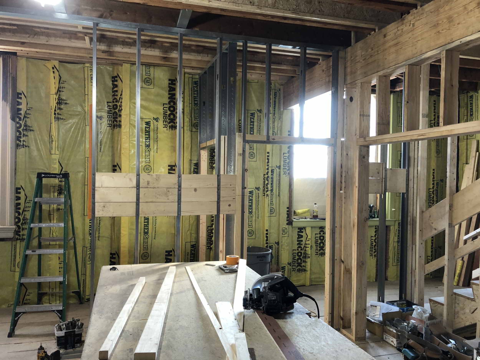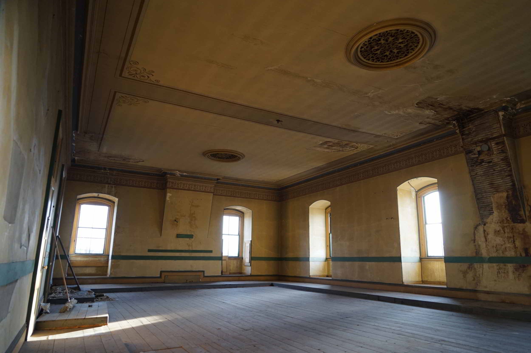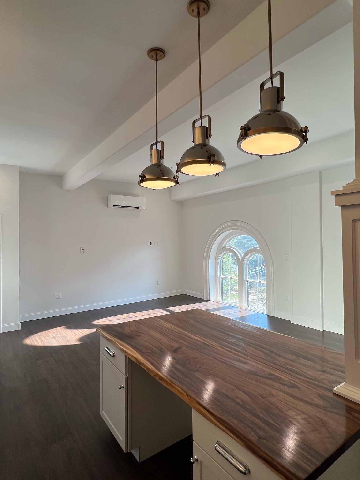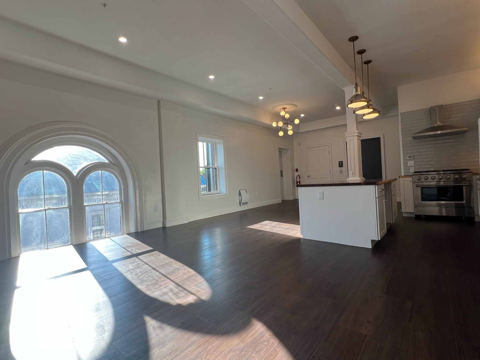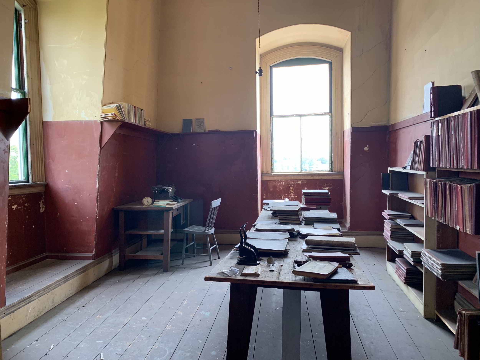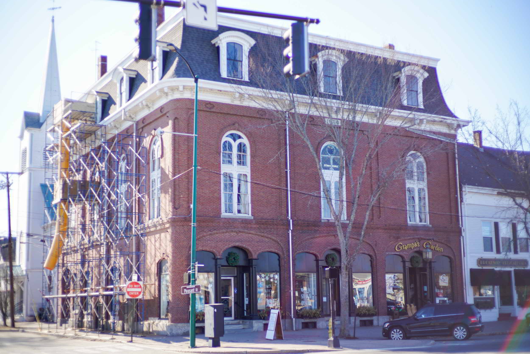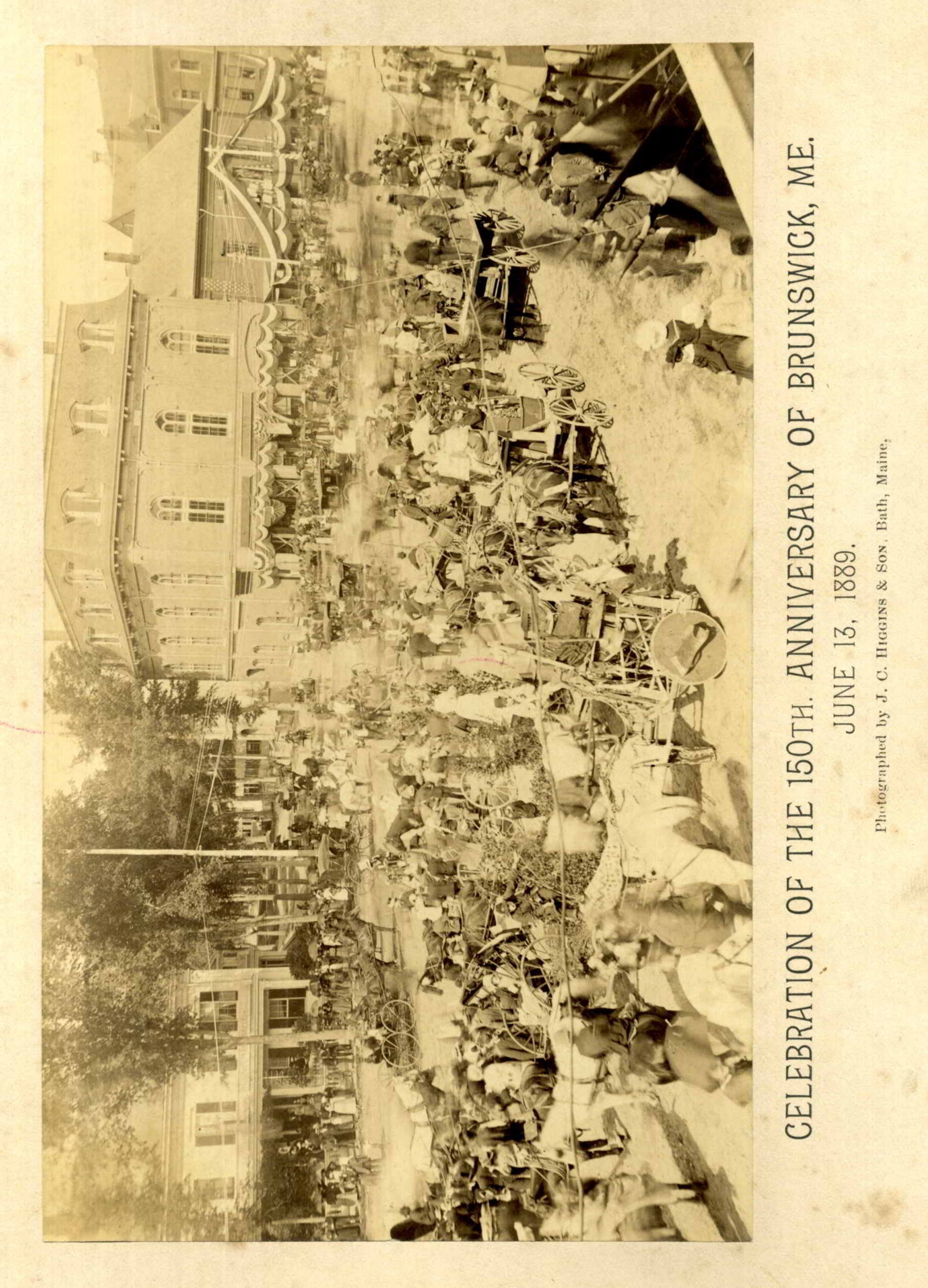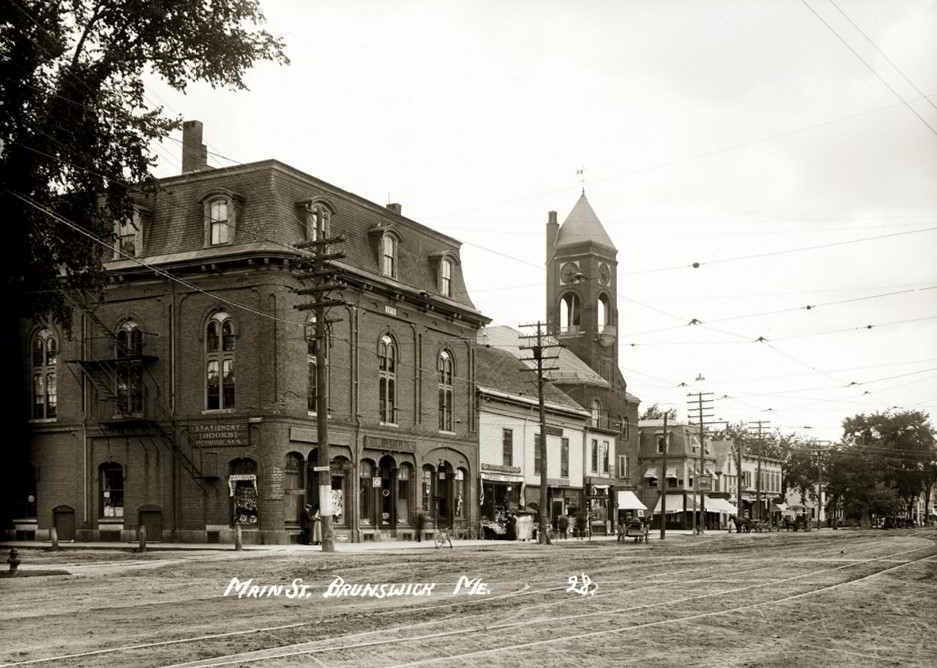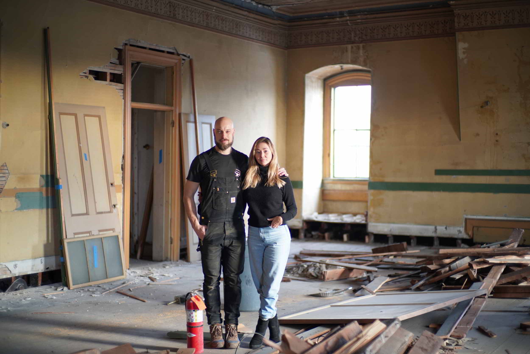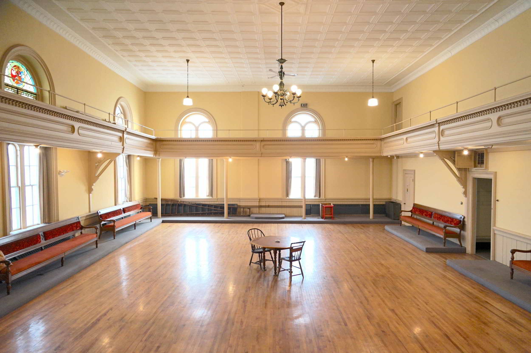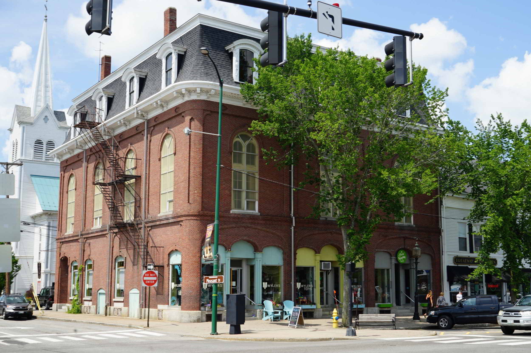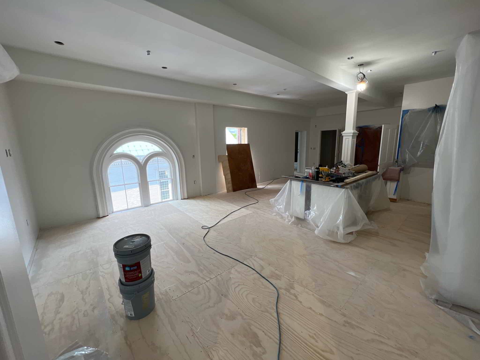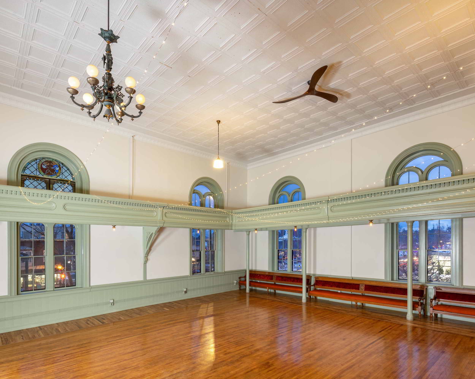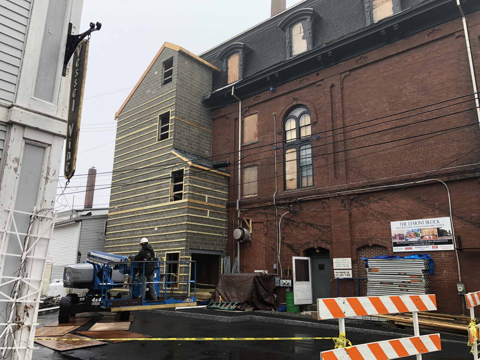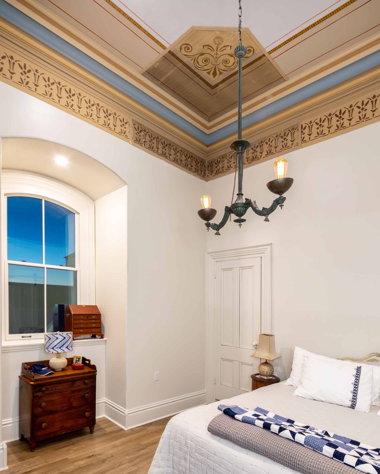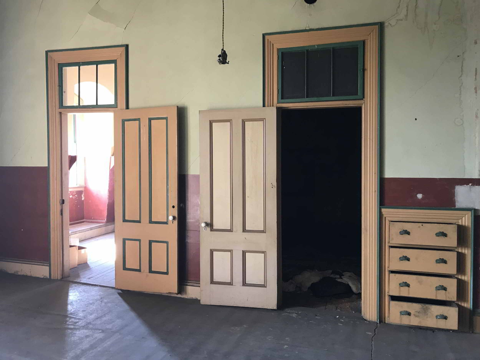In April 1871, The Bowdoin Orient published, “nothing which has been done in Brunswick for many years has been productive of so much benefit to the town, and the pleasure to the students, as the erection of the Lemont Hall.” 150 years later, partners Aaron Turkel and Cleo Vauban set out to ensure the statement still rings true. Representing a new generation of Mainers, they stepped up to return The Lemont Block as a working commercial, residential, and community space, assembling a creative team of local architects, engineers, lenders, and contractors.
The Lemont Block was constructed in 1870 and originally designed with retail spaces on the ground level and gathering spaces on the upper floors. Lemont Hall, the large two-story auditorium on the second-floor hosted lectures, events, and meetings. Frederick Douglass spoke there during his visit to Brunswick, as did Joshua Chamberlain. The Knights of Pythias met in Lemont Hall, while the affiliated Pythian Sisters and later the Masons, used the smaller meeting space encompassing the fourth floor.
Aaron and Cleo purchased the building in 2019, when only the three storefronts on the first floor were occupied. Because of building code issues, the upper floors of the building sat vacant for decades, allowing deferred maintenance and roof leaks to multiply. The scope of work included maintaining the first-floor storefronts, rehabilitating Lemont Hall as an event space, and converting spaces on the second, third, and fourth floors into five residential units.
In addition to the challenges of rehabilitating a historic building, there were no comparable projects in Brunswick or the region on which to base a financing plan. The Lemont Block had to blaze their own trail, which included leveraging state and federal historic tax credits. Bath Savings Institution and CEI stepped in to provide essential financial support.
Driven by a shared ethos and common refrain heard on the job site, “they don’t build them like they used to,” the project team got started. Nancy Barba and Tim Morrison of Barba + Wheelock headed up project design with Mike Cunningham, of Lincoln/Haney Engineering Associates, serving as the structural engineer. Peter Warren and his team at Warren Construction led construction. Unfortunately, Peter passed away before he could see the project come to fruition.
The Hall’s tin ceiling and ornate cornice work was preserved, the original windows restored, and the yellowed plexiglass storm panels removed to return natural light to the hall. Steel beams were installed to support the roof and a sprinkler system was added. The rear staircase was too steep to meet modern codes, so an elevator was skillfully located so as not to disturb active retail operations on the first floor or assembly halls on the upper stories. A new fire stair addition was sited at the rear of the building. Tony Castro carefully restored the decorative plaster cornice and stenciling in the fourth-floor hall, leaving a corner intact to showcase the original painted motif.
The pandemic delayed the project by almost a year, but it also revealed the resilience of The Lemont Block. After a commercial retailer broke their lease in 2020, Aaron and Cleo programmed the space as a lifeline for local artists who relied on craft fairs that were indefinitely cancelled. The Lemont Block Collective was born and continues in the building as a gallery and retail space for Maine-based artists and makers.
Since assuming ownership in 2019, the storefronts have remained full and the upper floors converted into five residential units, building on the already vibrant, amenity-filled downtown corridor. The newly rehabilitated 299-person event space has already hosted several community events including a gala to receive the Brunswick Downtown Association’s 2022 Historic Preservation Award, a small gesture from the town to show the impact of the building’s revitalization.
The Lemont Block again provides a physical place to host celebrations, provide learning opportunities, and cement local culture.

