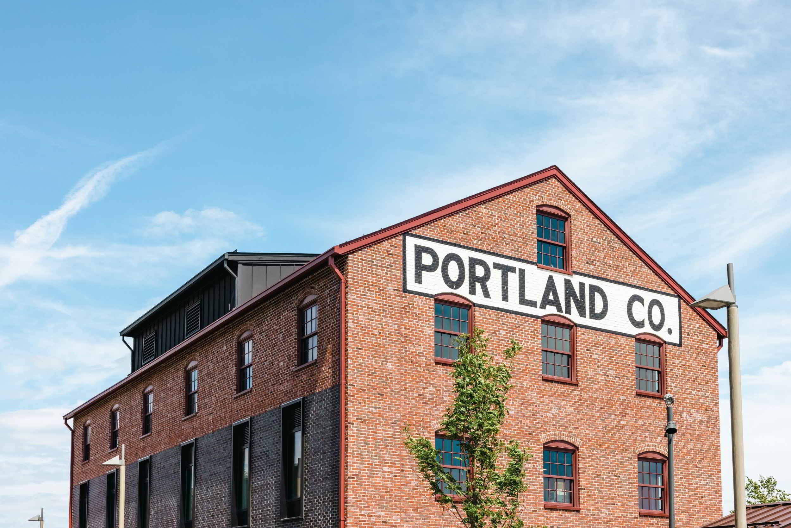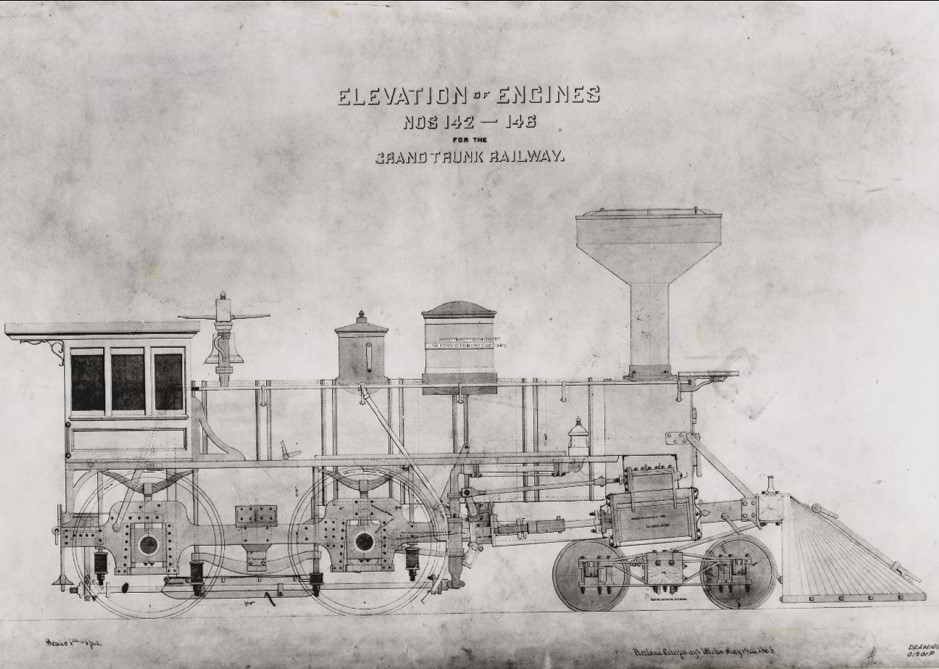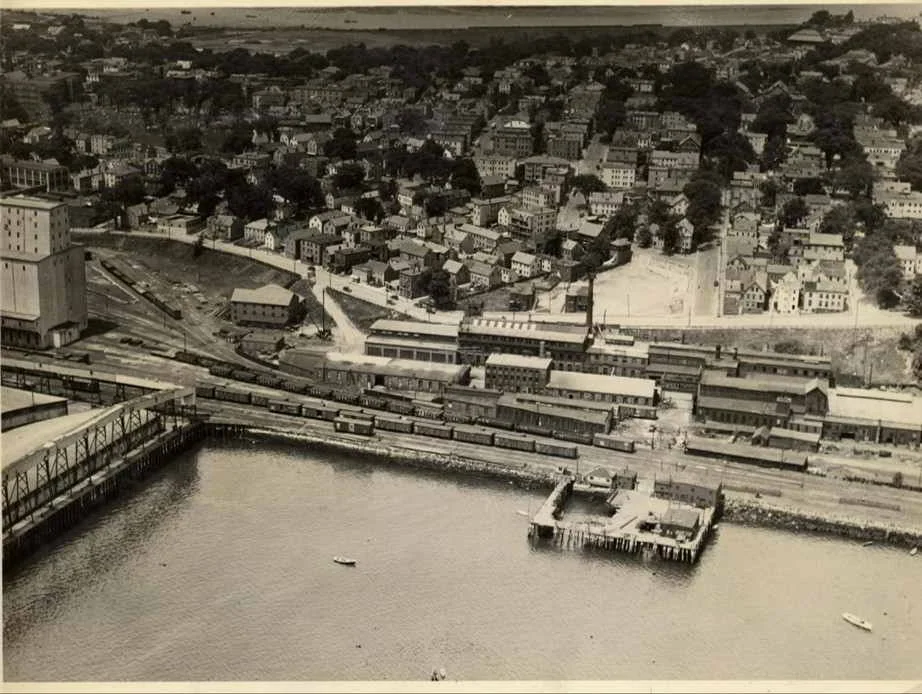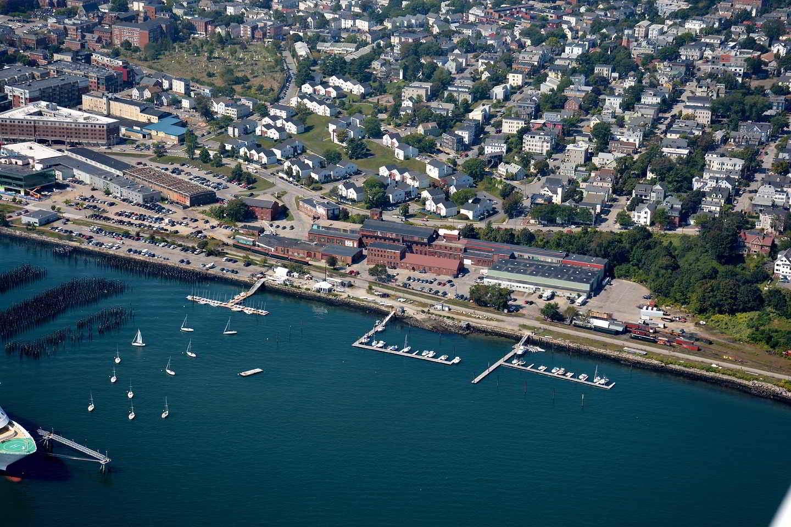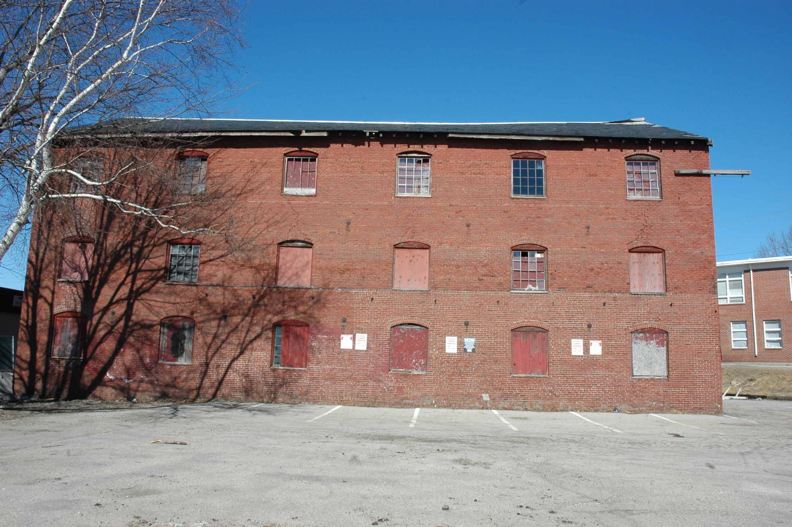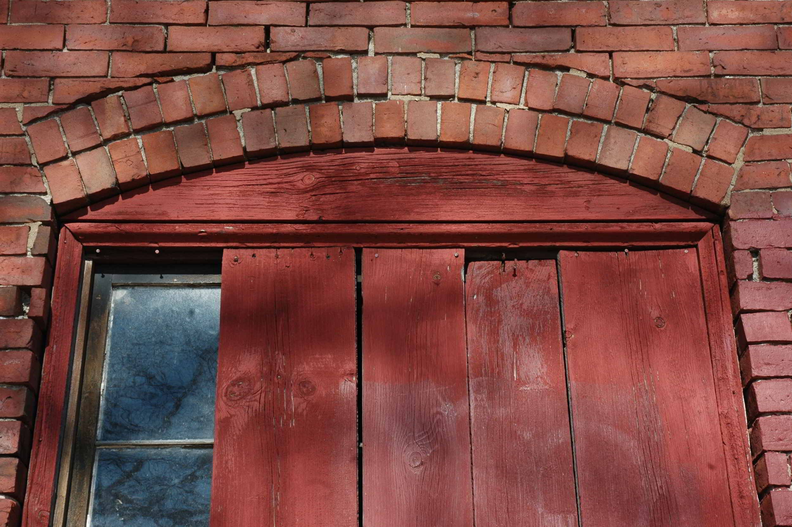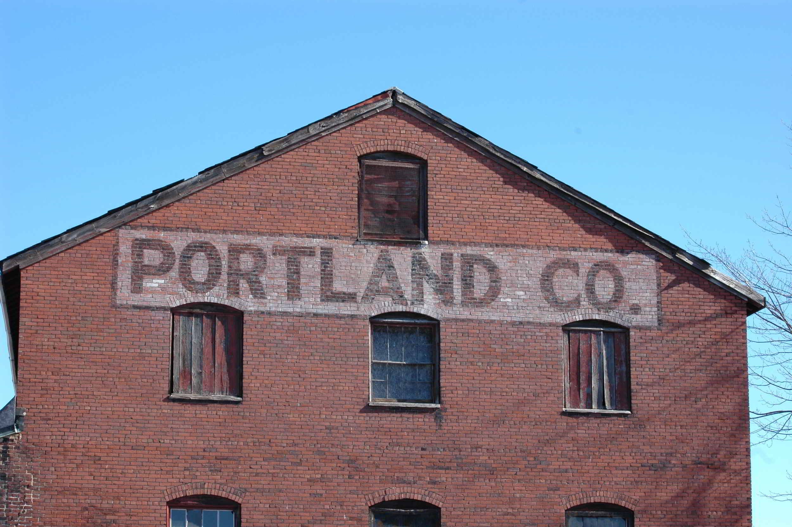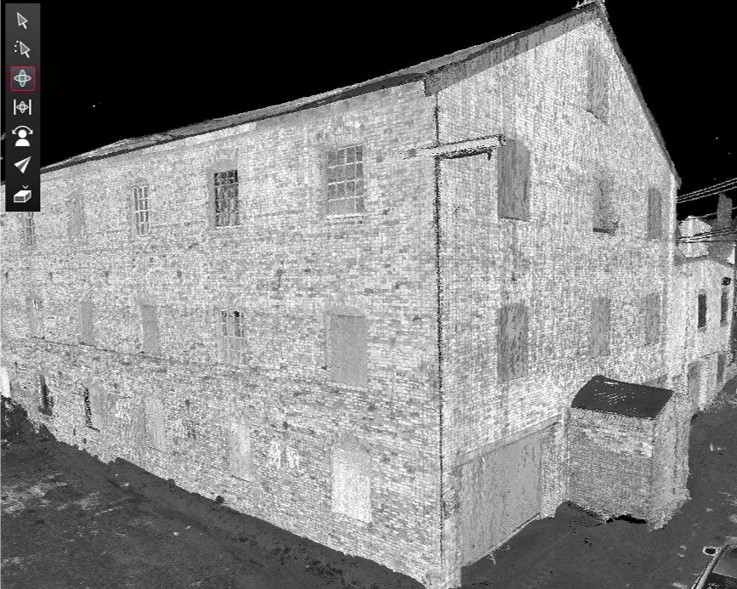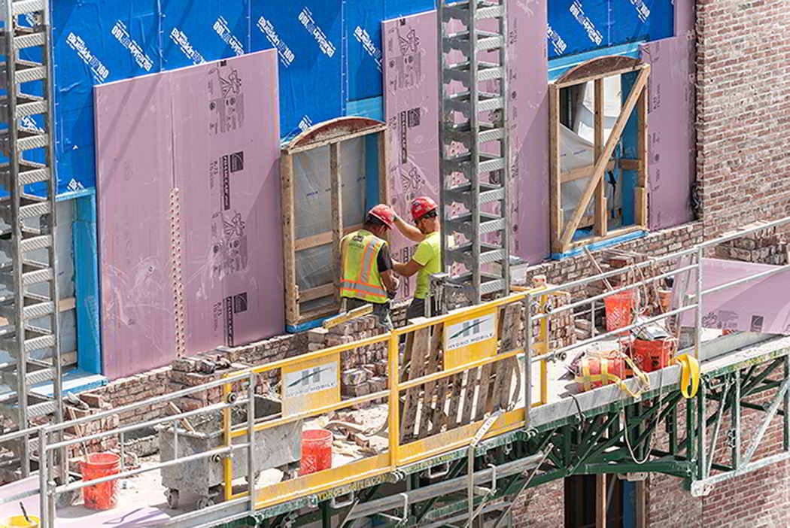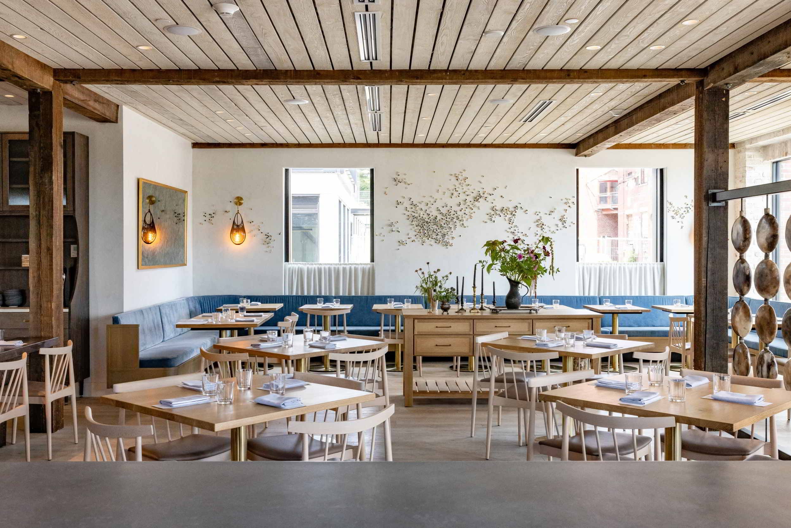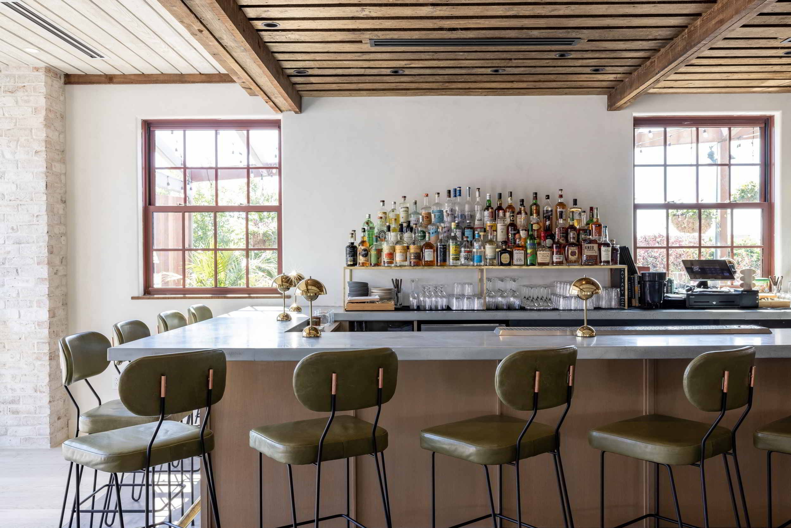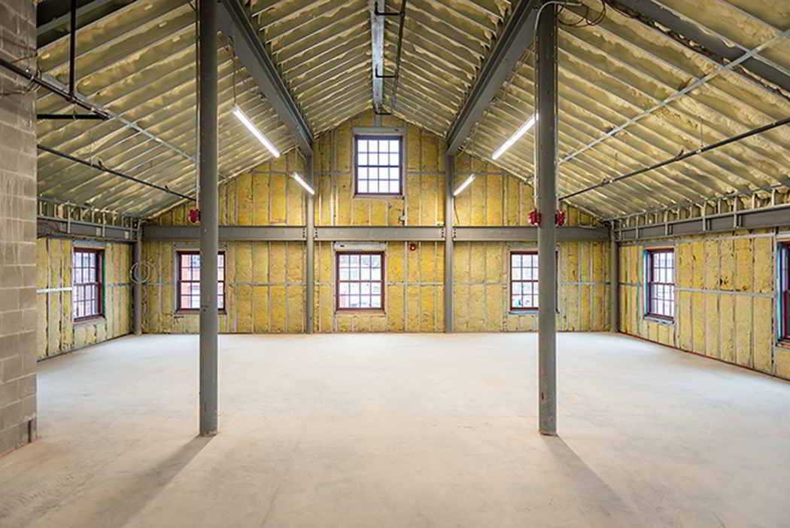Preserving a significant building can take many forms. When faced with the desire and need to preserve Building 12, a structure significant to The Portland Company and Maine’s industrial past, Portland Foreside hatched a plan that would require careful documentation, disassembly, and rebuilding.
The Portland Company was established in 1846 by John Poor to produce locomotives to meet the increasing demands of the new, fast-growing railroads, and equipment for other Maine industries. Building 12, the Pattern Building Storehouse, was where handmade, wood patterns used to cast locomotive parts were designed, produced, and stored. The brick walls and slate roof were intended to prevent destruction of the patterns from fire. The company remained in business until 1982. It’s complex later saw a variety of uses, most notably the site of Portland’s popular flower and boat shows.
Enter Casey Prentice & Kevin Costello, whose bold plan to transform the former Portland Company complex into a mixed-use neighborhood would require addressing the c. 1895 Building 12. In 2014, a detailed engineer’s report concluded Building 12 was in poor condition, particularly the slate roof, exterior brick masonry, and timber frame structure. However, the pattern house was integral to the Portland Company Historic District, and any plans required approval by Portland’s Historic Preservation Board. Portland Foreside’s development plan also called for a 100,000 square-foot office building, sited on the footprint of Building 12. To make way for new construction, the Preservation Board required Building 12 be relocated and preserved for the public good. Close consultation between the design team, City preservation staff and board, and preservation advocates, led to the plan to deconstruct, salvage, and rebuild at a new location 200 feet away.
To ensure accurate reconstruction and reuse of existing materials, Consigli developed a precise documentation program. The building’s exterior was documented utilizing LiDAR Scanning and 360-degree photography. Masons then carefully dismantled the brick exterior, cleaning individual bricks and discarding any defective brick from the inner core. Timber joists, columns, and wooden floorboards were salvaged for reuse. Consigli masons reconstructed the building brick-by-brick to its original condition, recreating its coursing, character, and imperfections. Bruner/Cott Architects ensured the reconstructed exterior maintained its historic integrity while designing a new internal structure using steel and composite slabs, modern insulated walls and roofing system, and reproduction windows. Dark gray brick was used as infill on part of the exterior as a nod to where the facade once connected with the now-demolished Building 11.
Building 12 now houses office and residential space on the upper floors and a new restaurant on the ground floor. Offering up locally sourced, modern New England Cuisine, TWELVE has already become a destination in Portland’s acclaimed food scene. Woodhull Construction and L. Bonime Design executed the interior design of restaurant TWELVE, using wood salvaged from the original building.
The precise documentation and careful reconstruction of the historic Building 12 allowed a structure on the brink of collapse to bring new life to a once inaccessible and unused part of Portland’s waterfront, serving as a first course of Portland Foreside’s plan to bring housing, office space, restaurants, retail, and community space.

