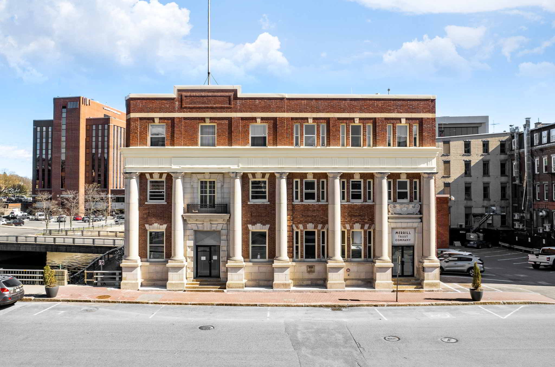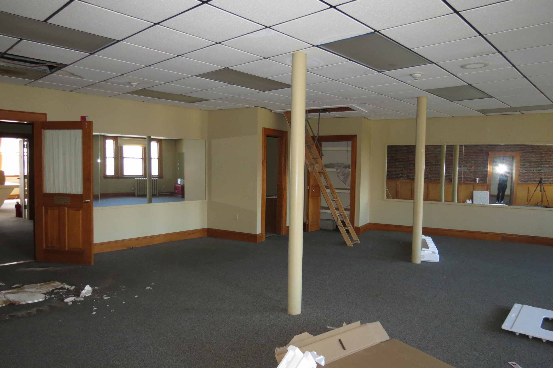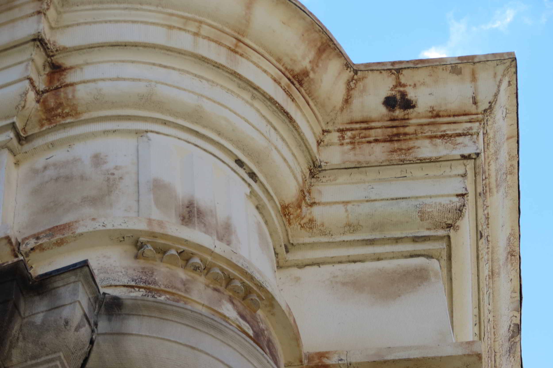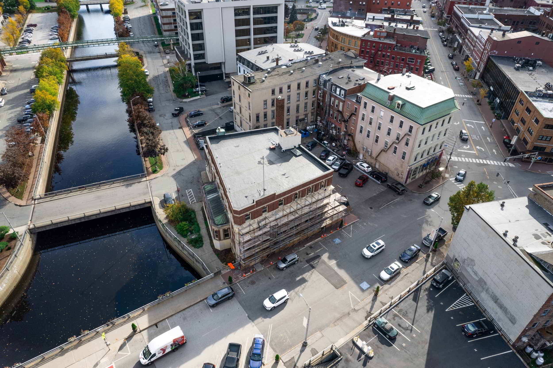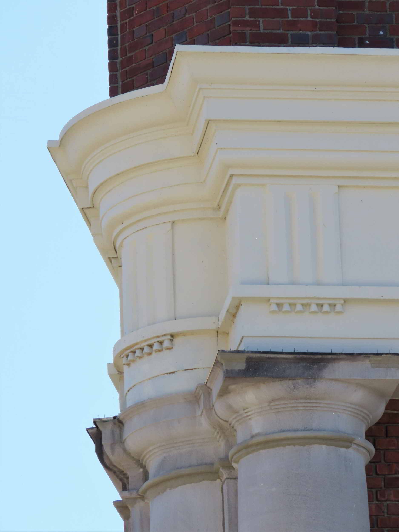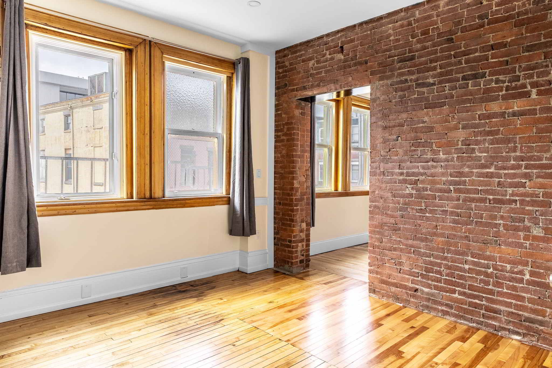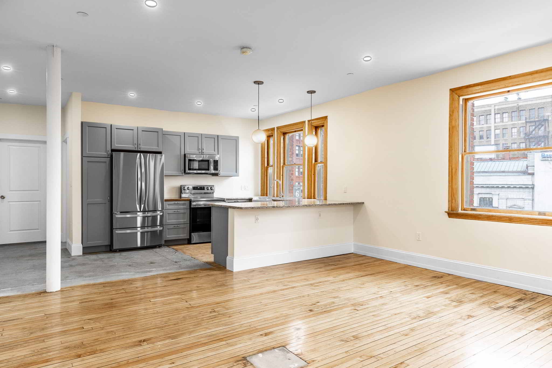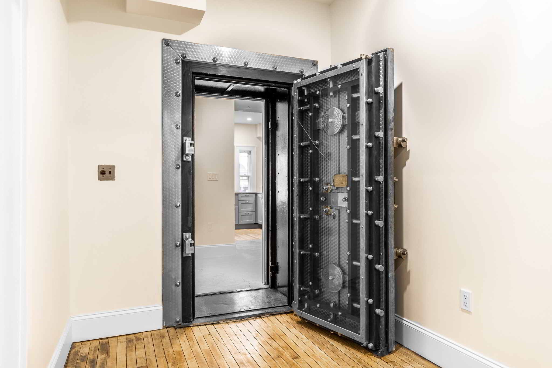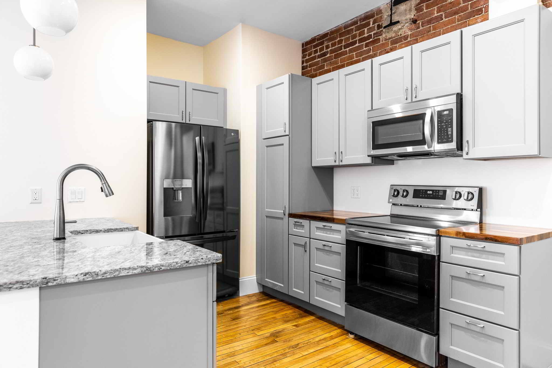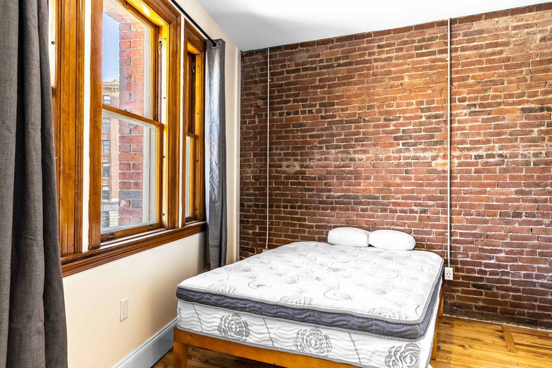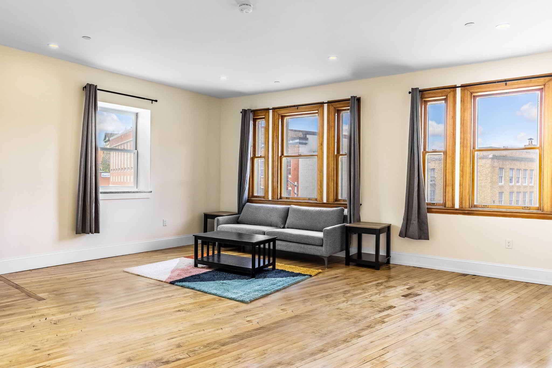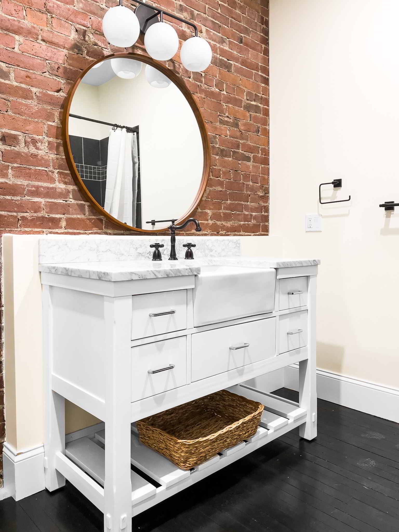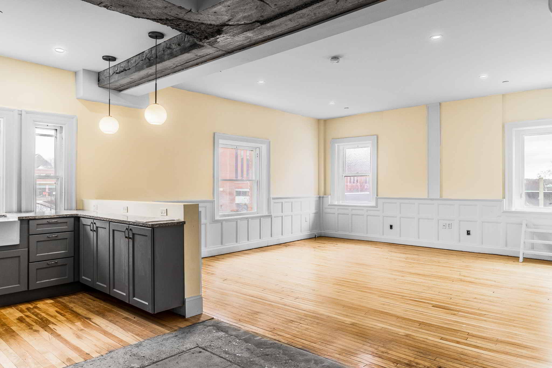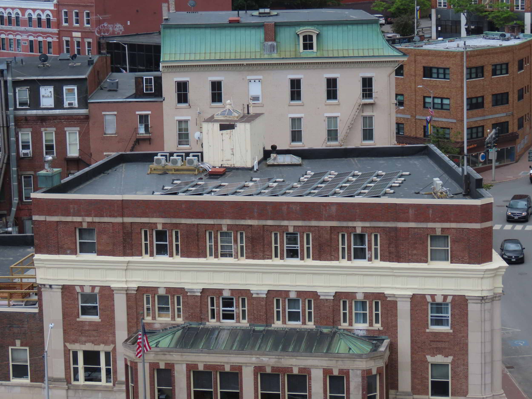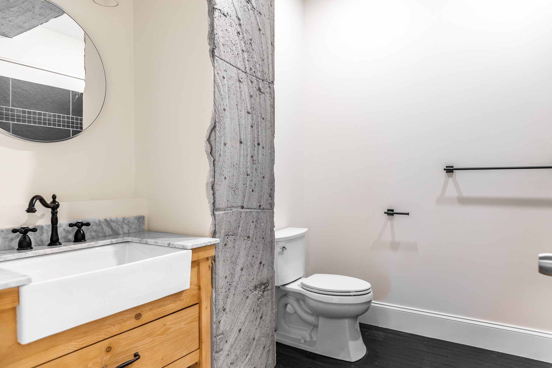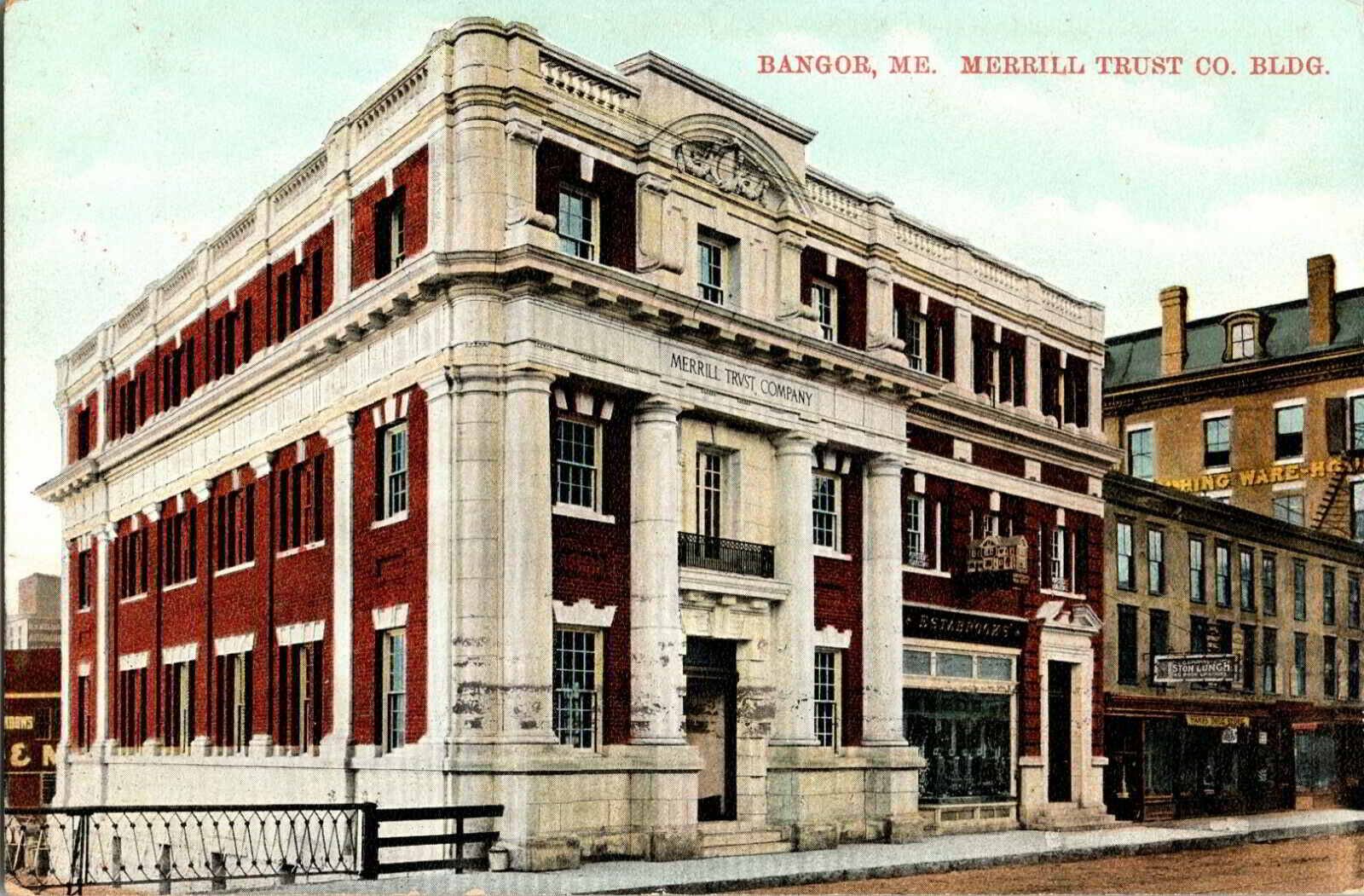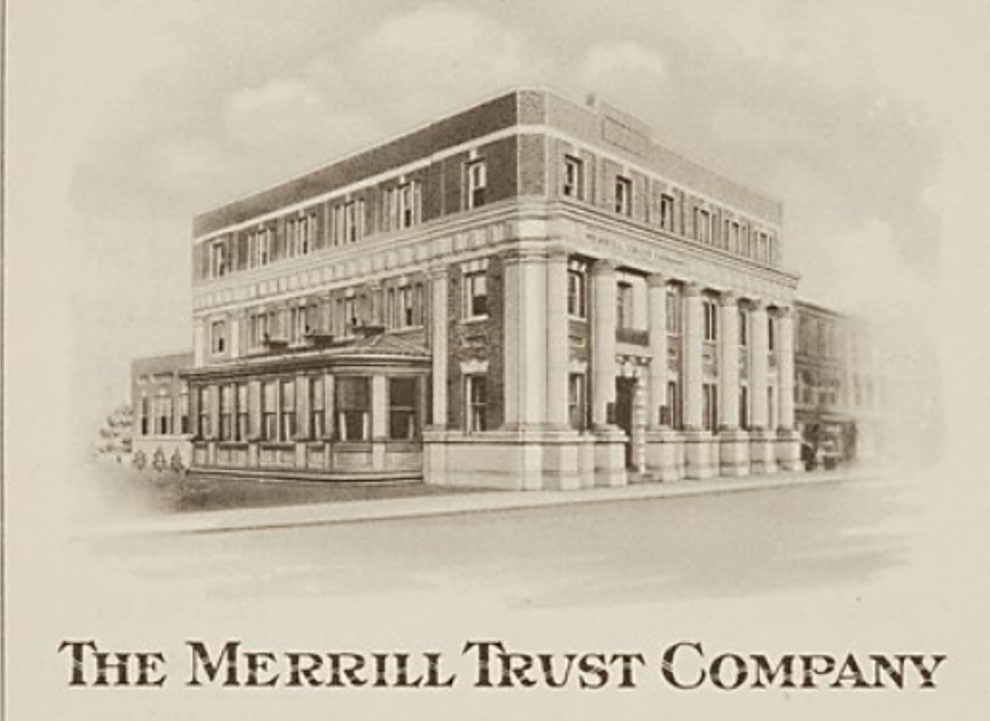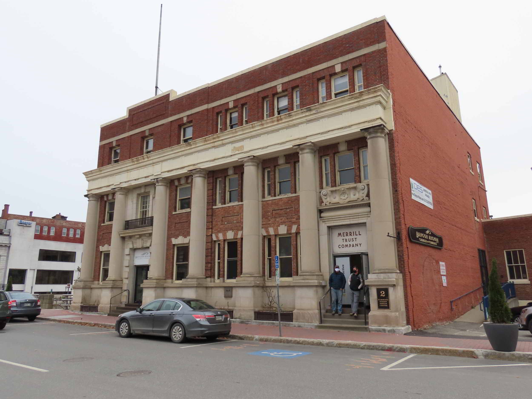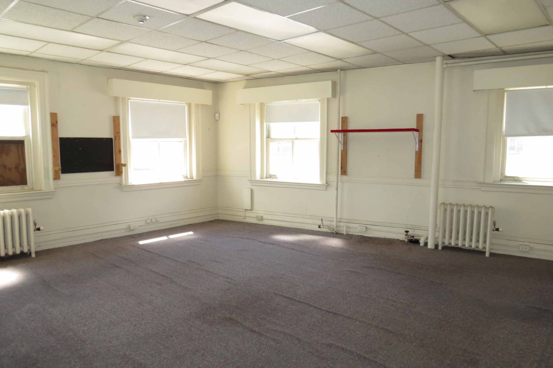Often, banks were designed with architecture to instill trust and the promise of permanence to customers storing their money for safe keeping. With its imposing colonnade and heavy brick, granite, and limestone façade, the Merrill Trust Company Building did just that! But in enduring, flexibility is needed to adapt and evolve.
The Merrill Trust Company Building was designed by Newman & Harris Architects, of New York and Philadelphia, and completed in 1906. The striking Classical features remaining today are only a portion of the grand architectural detail that graced the building. As built, the bank occupied only half of the first story, with retail space filling the remainder and professional office space on the upper floors. The bank portion of the building was embellished with a two-story engaged colonnade below an attic story faced with terra cotta ornament and a balustrade. The Merrill Trust Company Building provided an early example of the Neoclassical Style in the city, and after surviving the great 1911 fire, would be influential in the design of buildings in a reconstructed Bangor.
The bank was quick to evolve after its construction. In 1914, the need for a board room led to a one-story addition to the north, and a merger with another bank meant expanding into the entire first floor two years later. A full-width colonnade echoed this expansion on the exterior. In the mid-1940s, the ornamentation on the attic story was removed. Mid-century expansions resulted in a larger first floor and a drive-up teller window.
By 2020, The Bangor Chamber of Commerce was the only tenant. The second and third floor interiors had been significantly altered over time, leaving only trace evidence of the original plan and finishes – historic windows, limited wainscotting, and several vault doors. Historic hardwood flooring was buried under several layers. The historic stair remained from the first to second floors but had been removed from the second to third. A skylight that once permitted light into the stairwell, had been hidden by a drop ceiling.
During an extended stay in Bangor, real estate developer Dash Davidson saw potential in the city and in talking with others, learned about the area’s renaissance as a place to live, work, and play. Coming from a long line of preservationists, it was easy for Dash, and High Tide Capital, to envision a renewed Merrill Trust Company Building that would benefit from the momentum of the nearby restaurants and stores comprising Bangor’s historic urban core. What emerged was The Hammond.
Work on the exterior was a combination of repairing old elements and introducing new features. The construction team, led by Pike Properties, rehabilitated the historic masonry, stamped metal cornice, and existing windows. [Hammond 8] Several new window openings were added on what had originally been a party wall, rooftop decks were constructed for tenants, and a solar array was affixed to the flat roof, hidden behind the parapet.
The chamber of commerce remained as an anchor tenant on the first floor, while the upper floors were rehabilitated and adapted into eight new apartments. WBRC Architects led the interior build-out – historic elements remained and were restored, including the hardwood floors and original ceiling heights. The concrete vaults were opened into adjoining rooms by fixing the historic doors open and installing new entry doors in each unit. Finally, the modern staircases were removed to make way for stairs appropriately designed for their historic context. The building was transformed in under two years with all the units leased before the project wrapped up.
The Hammond now stands as a model for the rehabilitation of other significant buildings using state and federal historic tax credits throughout the heart of downtown Bangor.

