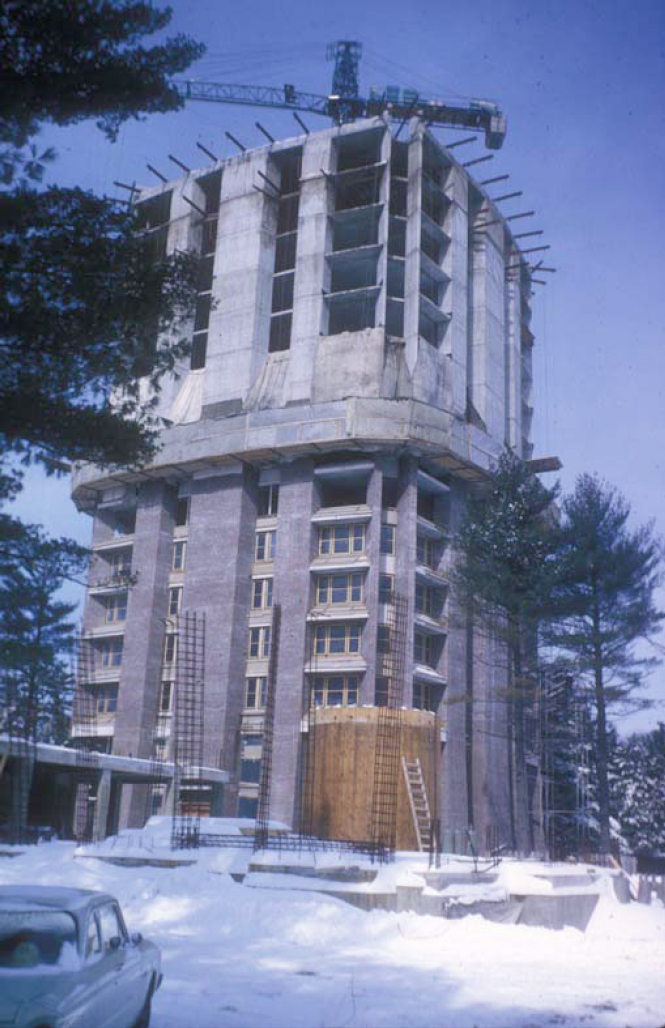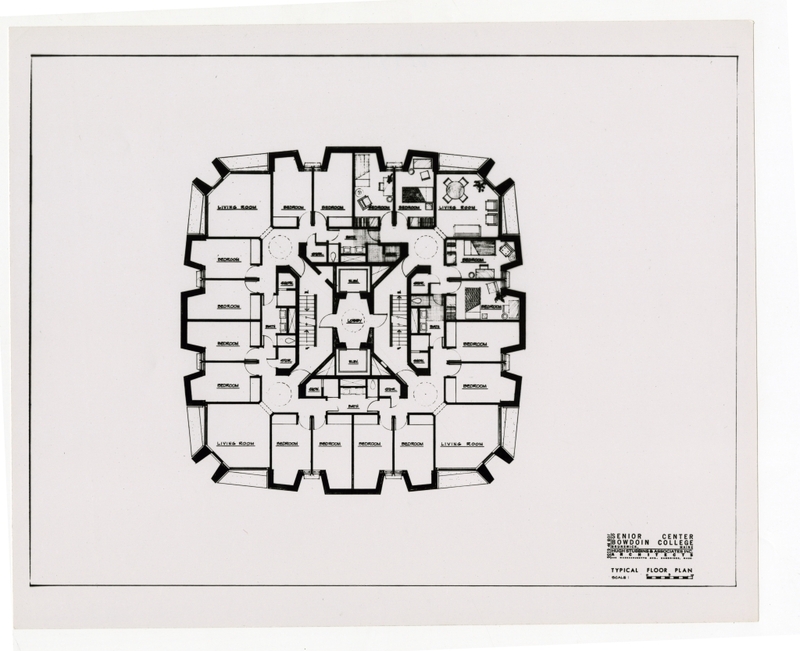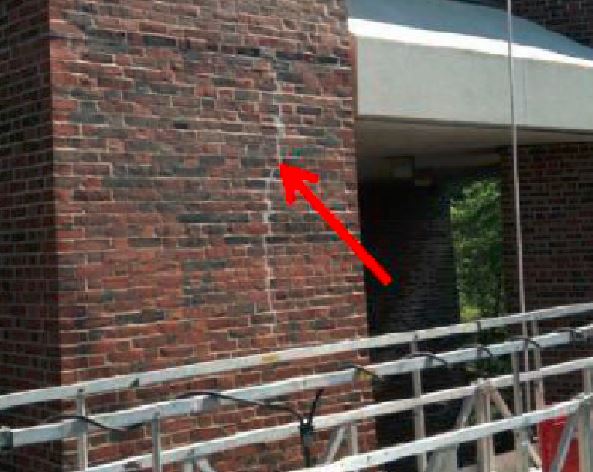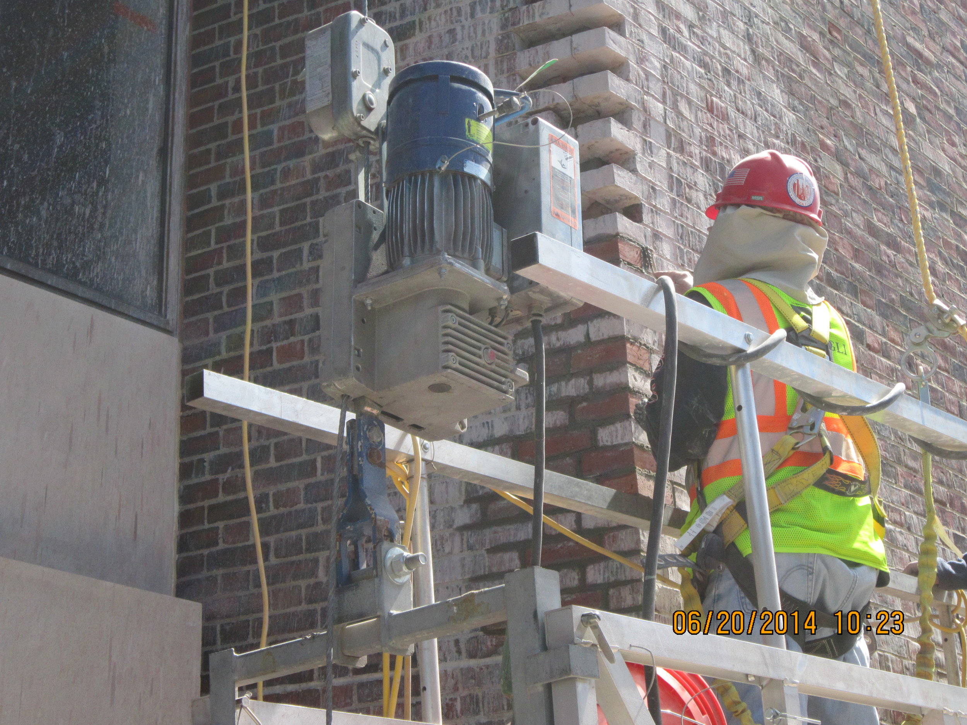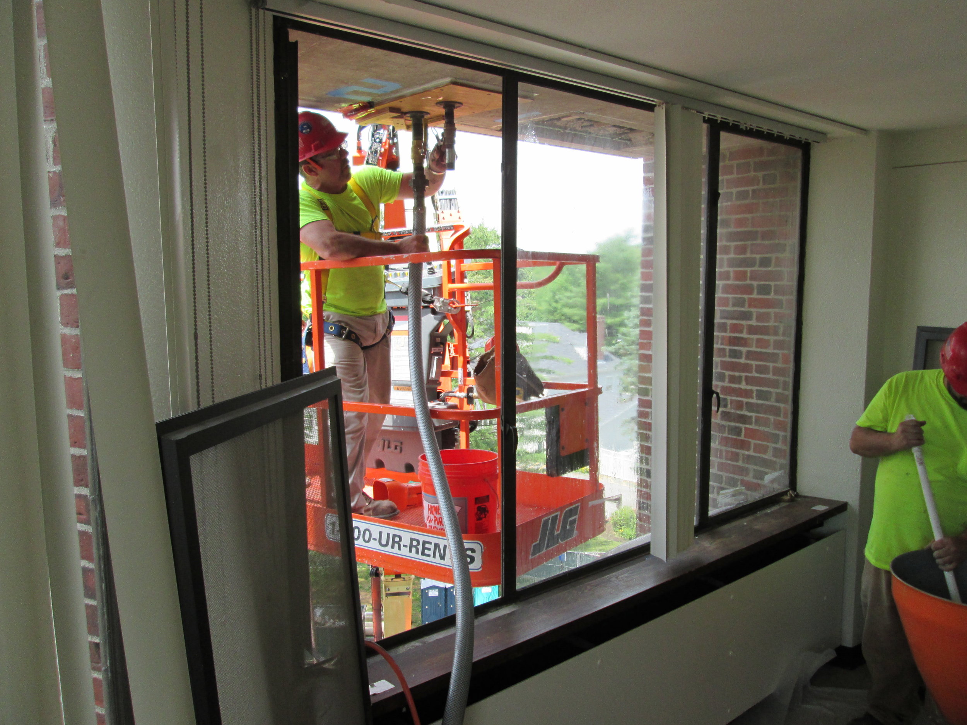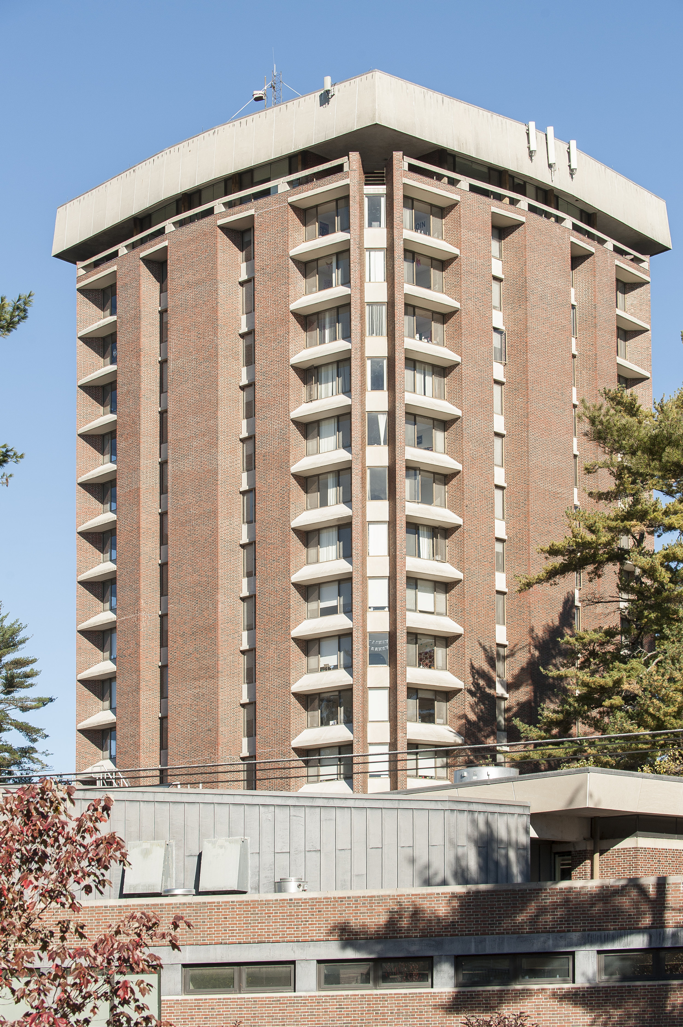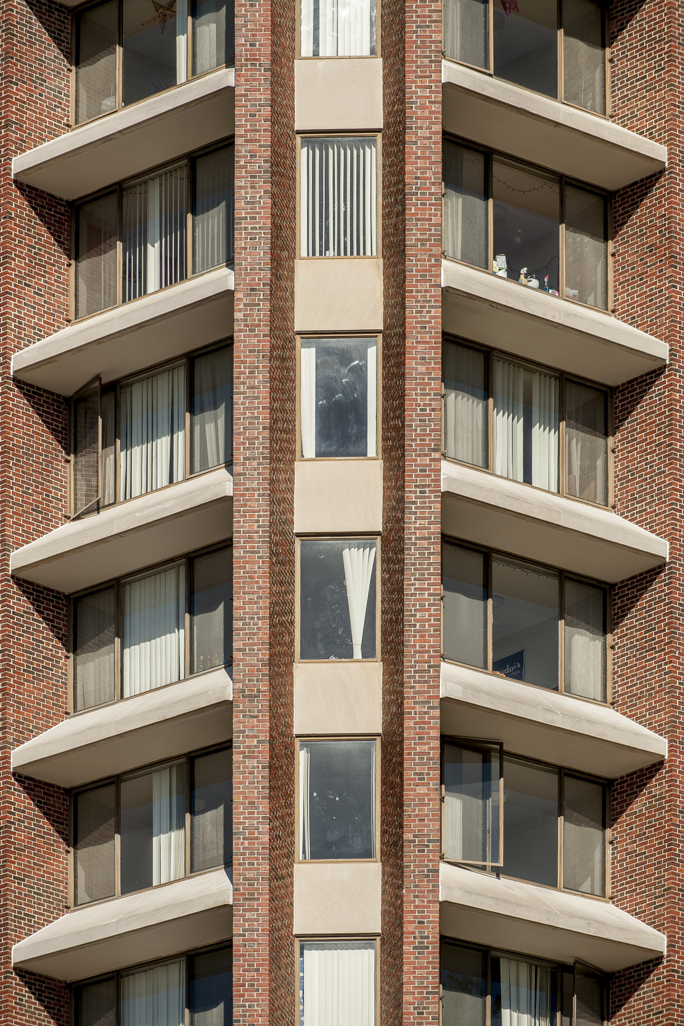· The mid-century modern Coles Tower is an iconic symbol of the social change that transformed Bowdoin College and other traditional educational institutions in the 1960s and 1970s. Prominent architect Hugh Stubbins designed the sixteen storied building which was Maine’s tallest building at the time of its construction in 1963-64. Coles Tower represents the goals of its era; to break away from traditional fraternities and move towards community-based learning environments. The 16th floor hosted pioneering seminars, educational experiments, and visiting professors, who encouraged progressive collaboration.
Over time the façade developed cracking mortar joints, spalling limestone window sills, broken lintels, damaged bricks, and general leaking of the inset balconies.
The original casement windows, called “Hope’s windows,” opened so wide from their side hinges that wind had bent many of the steel frames. These windows, located on all 16 stories, presented a life-safety issue.
Bowdoin College saw the 50th anniversary of Coles Tower as an opportunity to provide updated residential space for students while restoring the significant mid-century modern building to its original appearance. Logistical challenges stemming from the exterior geometry required planning to access the hard-to-reach exteriors. This included engineering roof tie-offs for swing staging to access soffits of the inset windows. Boom and scissor lifts were also utilized to complete brick repair, patching limestone windowsills and deteriorated concrete overhead soffits.
The restoration of Coles Tower ensured a safe living space for 200 students, while restoring the building to its mid-century condition and appearance, reestablishing the building as a community icon, symbol of innovation within education, and social hotspot for Bowdoin College students.

