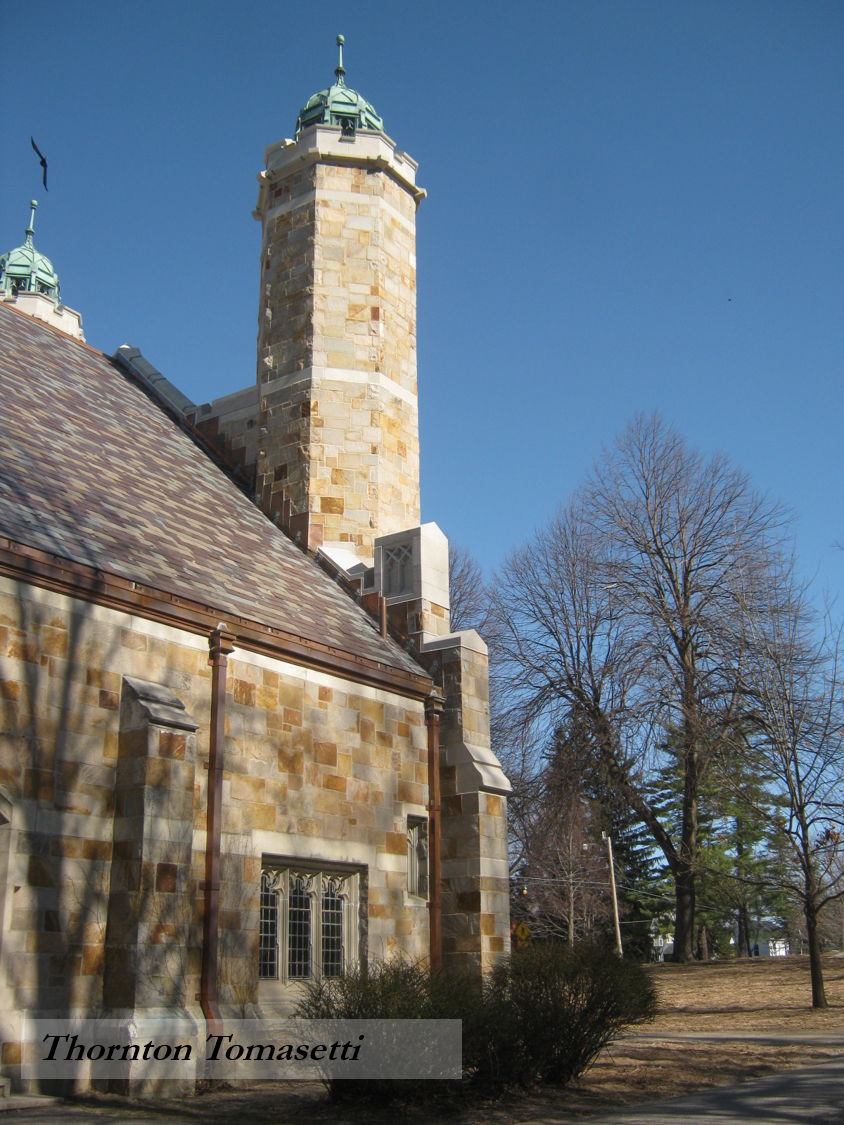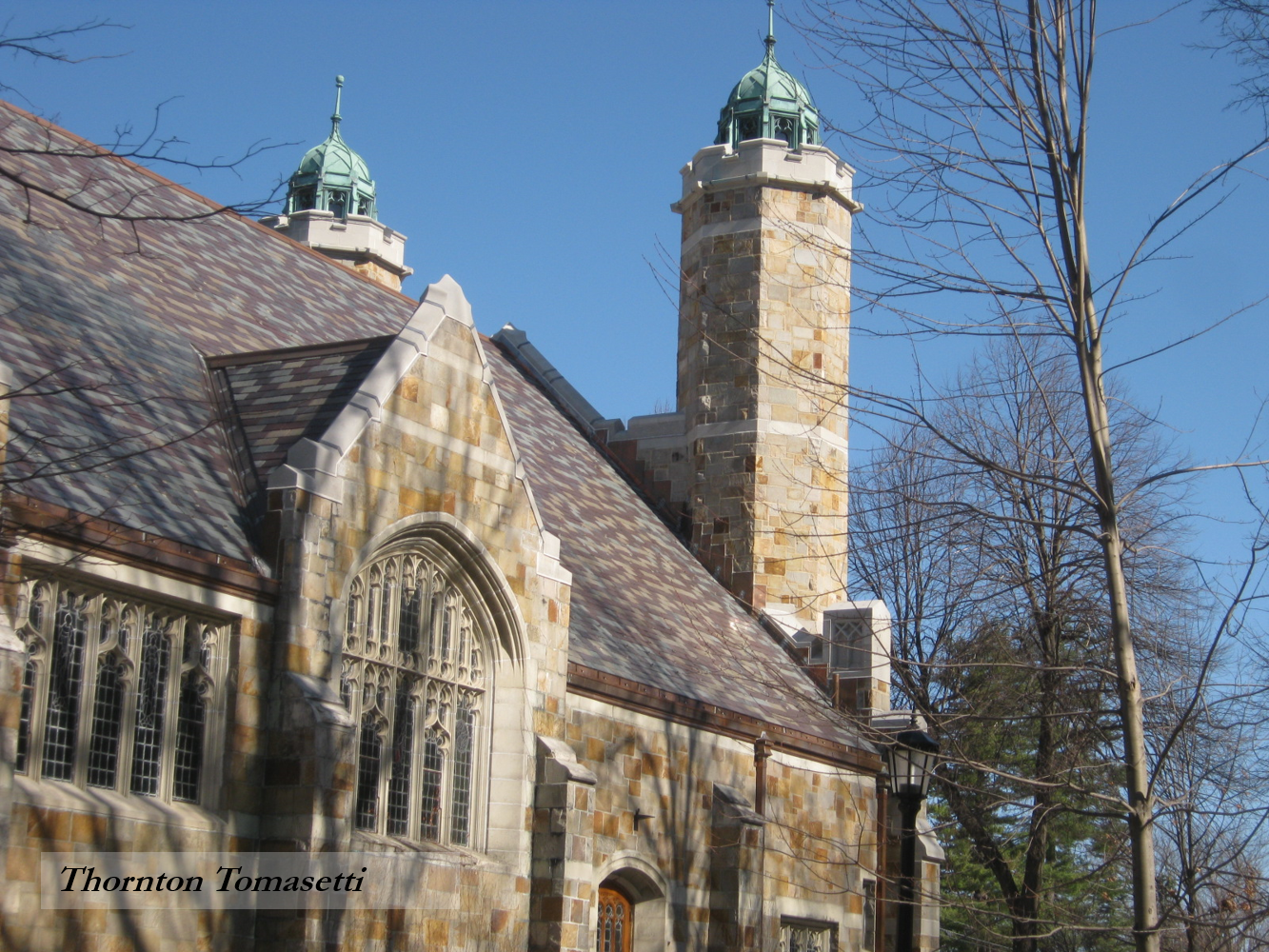Citation Video Project Team Highlights Video
The chapel at Bates College is a distinctive example of architectural display on college campuses in the twentieth century. Built in 1913 by Boston-based architectural firm Coolidge and Carlson, the design for the building was inspired by King’s College Chapel at Cambridge University, and reflects the Perpendicular Gothic Style that was prevalent in fifteenth-century England. The construction was financed by Mrs. D. Willis James and was dedicated to the school just before the onset of World War I. Simply called ‘the chapel’ for much of its history, the building was renamed in 2012 in honor of Bates alumnus Peter John Gomes, a prominent preacher and theologian. The chapel has served as Bates College’s multi-faith worship center, along with hosting lectures, concerts, weddings, and community events – making it a valuable and important structure for the institution.
Despite its architectural significance and prominent place on campus, the chapel deteriorated over the years. This was discovered through three engineering studies spanning a decade that showed evidence of failing, shifting, and bulging granite masonry, and mortar deterioration. Other issues were found as well, including shifting in the cast stone window tracery, which left the stained glass vulnerable to further damage. The slate roof was beginning to fail, and the copper roofs at the chapel’s four towers were leaking. Due to the water intrusion and faulty roof system, there was underlying damage in the timber framing. Restoration was necessary to repair serious structural and aesthetic damage in order to preserve the space.
The project was executed in two phases, led by Consigli Construction and engineering consulting firm Thornton Tomasetti. The first phase addressed the roofing and flashing that were allowing water intrusion. This required the removal and replacement of the slate roof and the removal of the roofs on the four towers, the replacement of timber framing, the repair of the copper roof, and resetting the roof on the towers. The masonry issues were also addressed during the first phase; cracked and delaminated ashlar stones were replaced with matching granite. Cast stone decorative parapet caps, band stone, and sill stones were all removed before Consigli masons installed exact replicas made with molds created by Northern Design Precast.
In phase two, the team addressed repairs to the chapel windows. Using 3D laser scanning technology, Consigli and Northern Design Precast compressed the timeline to replace the cast stone traceries by scanning the stained glass and cast stone geometry, then converting the 3D point cloud data to a solid digital model, which was exported to a CNC mold cutter, and a replica cast stone element was produced. At the same time the team documented the stained glass for restoration, Consigli masonry restoration crews removed the deteriorated masonry units, prepared the masonry openings, installed the fabricated replacement tracery units, and then reset the stained glass.
The Peter J. Gomes Chapel restoration was necessary to maintain and preserve a central assembly area on the Bates College campus. The chapel functions as a multi-purpose building, open to all on campus and the community for religious services, as well as private and public events. The preservation of this historic chapel, the most iconic building on the Bates College campus, ensures that this center of campus and town activities will continue to provide for the needs of the Bates and Lewiston communities, both secular and spiritual, in the years to come.
PROJECT PARTICIPANTS
Shelby Burgau, Bates College
Pam Wichroski, Bates College
Nathaniel Berry, Consigli Construction Company Co., Inc.
Daniel Deschenes, Consigli Construction Company Co., Inc.
Keith Lyford, Consigli Construction Company Co., Inc.
Matthew Tonello, Consigli Construction Company Co., Inc.
Steven Knowles, Thornton Tomasetti (Becker Structural Engineers)
Ethan Rhile, Thornton Tomasetti (Becker Structural Engineers)
Jim Nutting, Maine Art Glass
Jesse Thompson, Northern Design PreCast
Arron Sturgis, Preservation Timber Framing, Inc.
Matthew Kendall, Vintage Glass Works
Click on an image to enlarge.



















