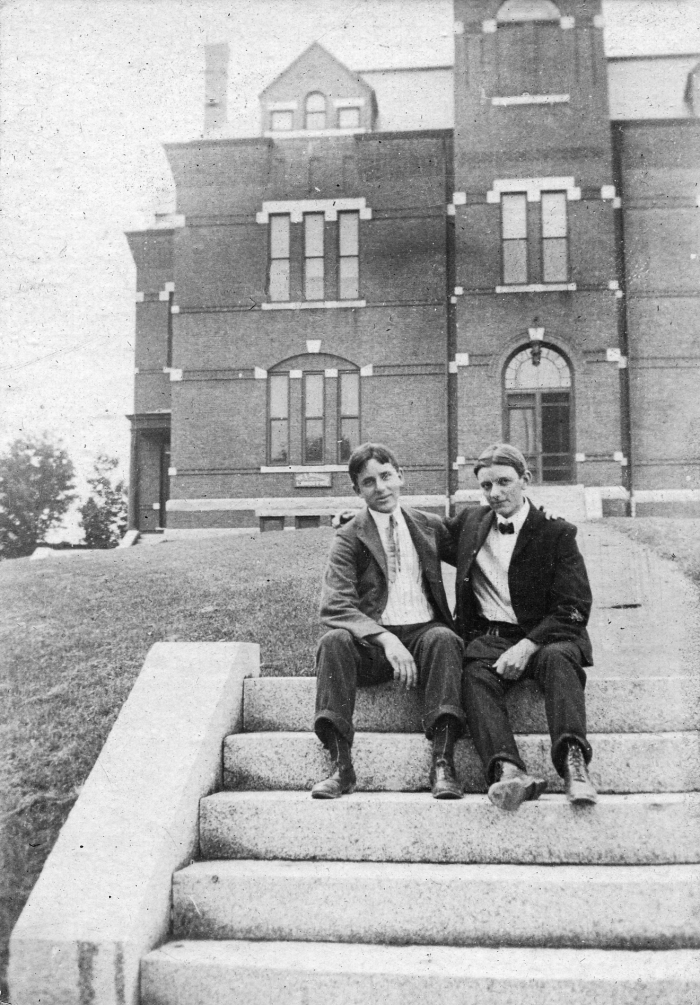
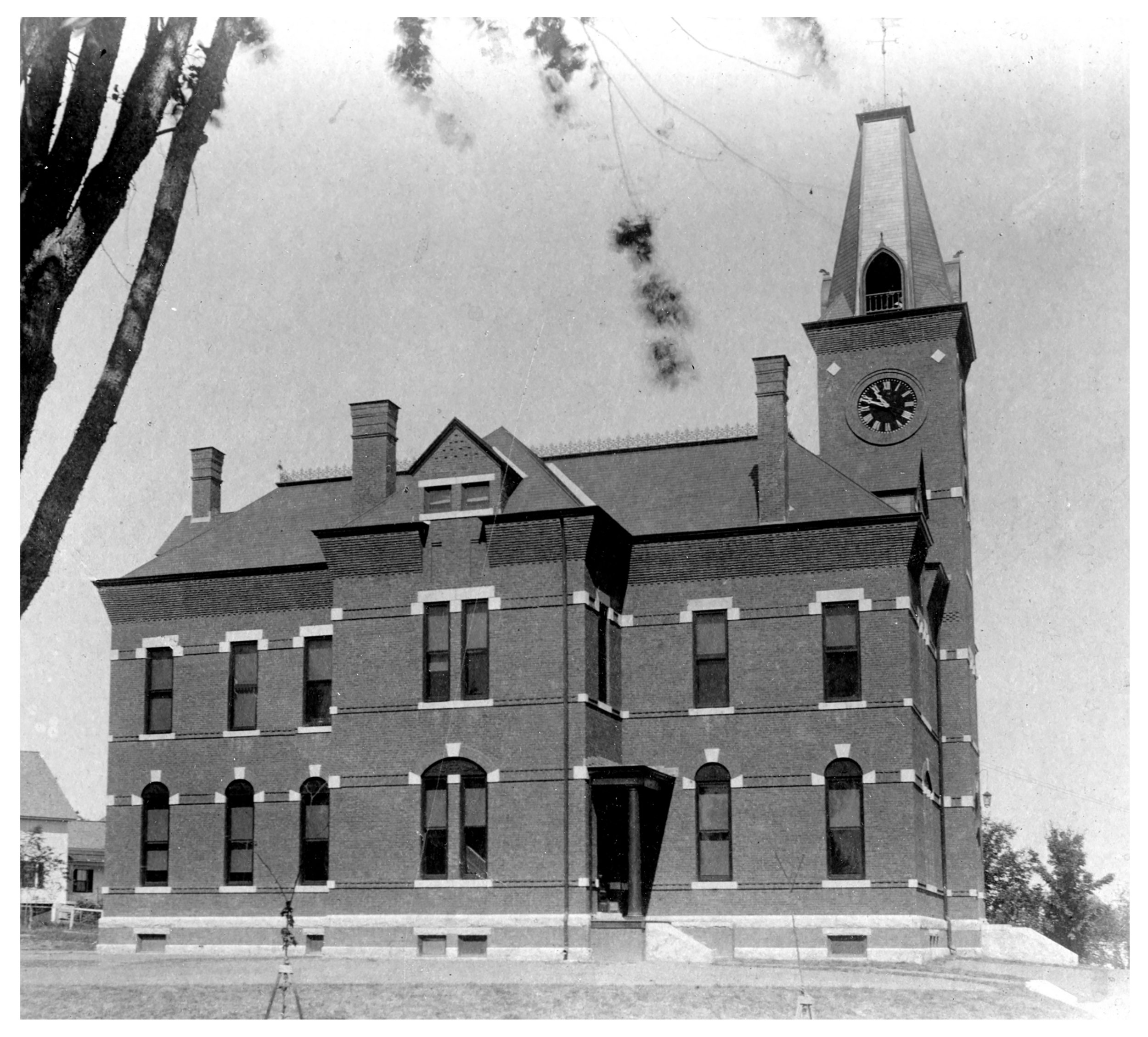
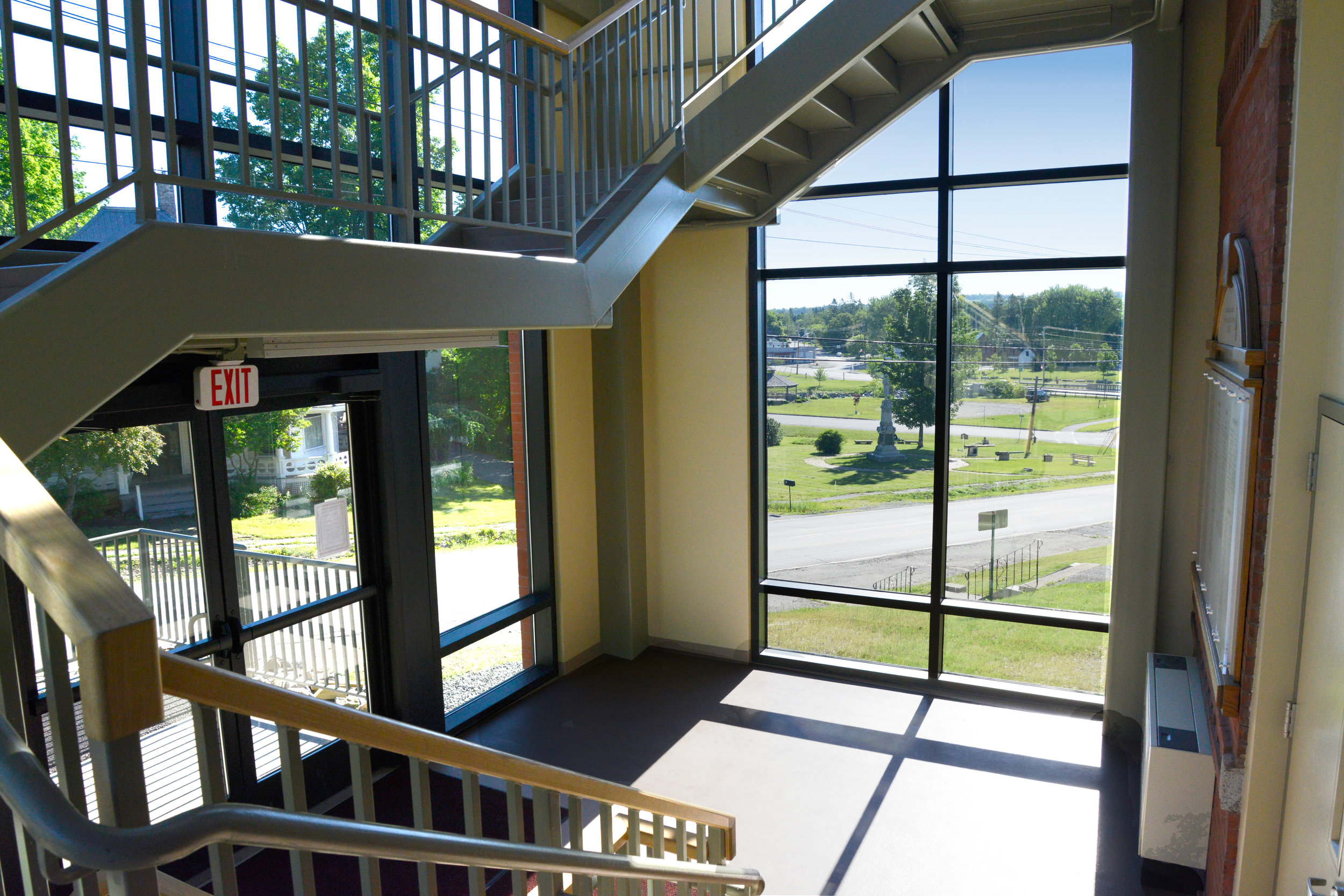
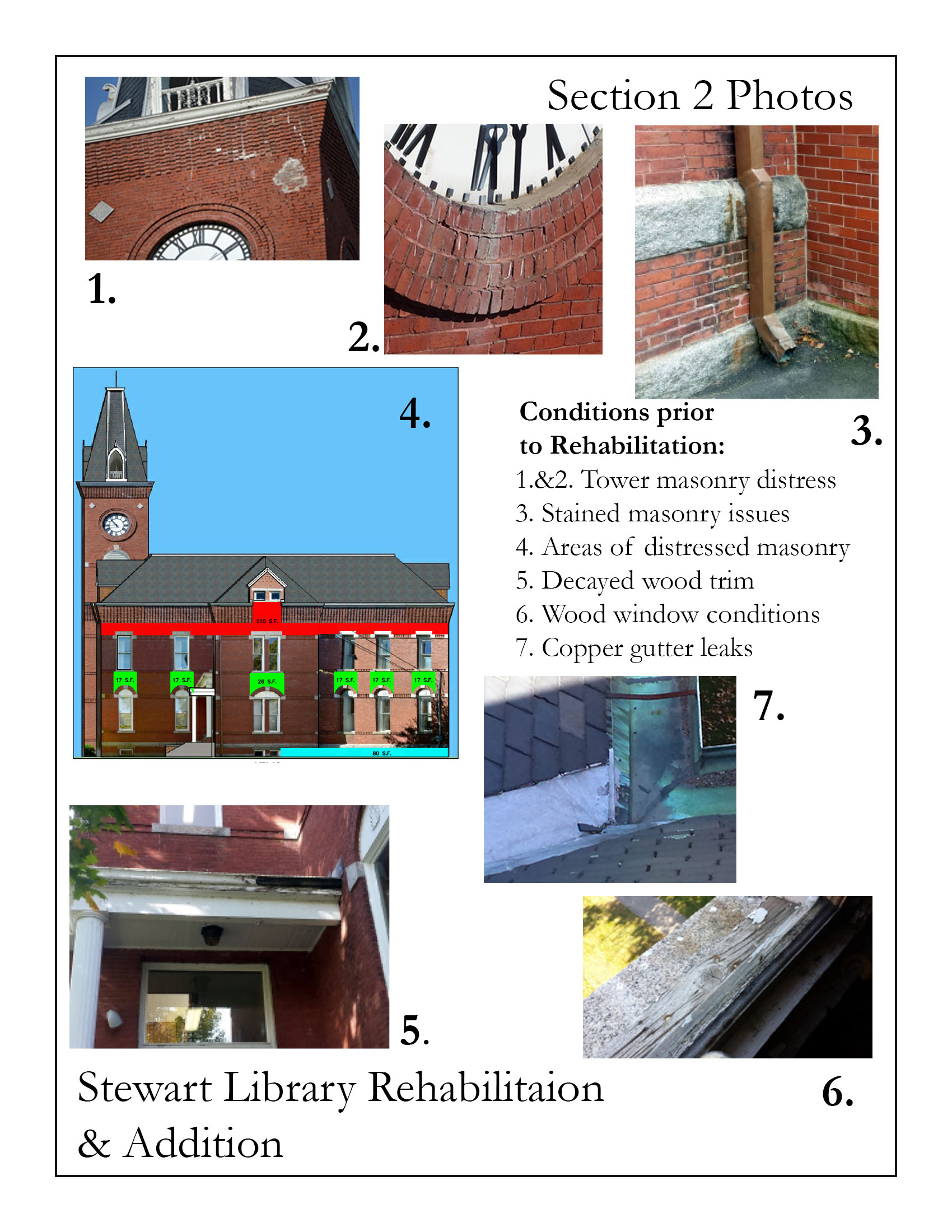
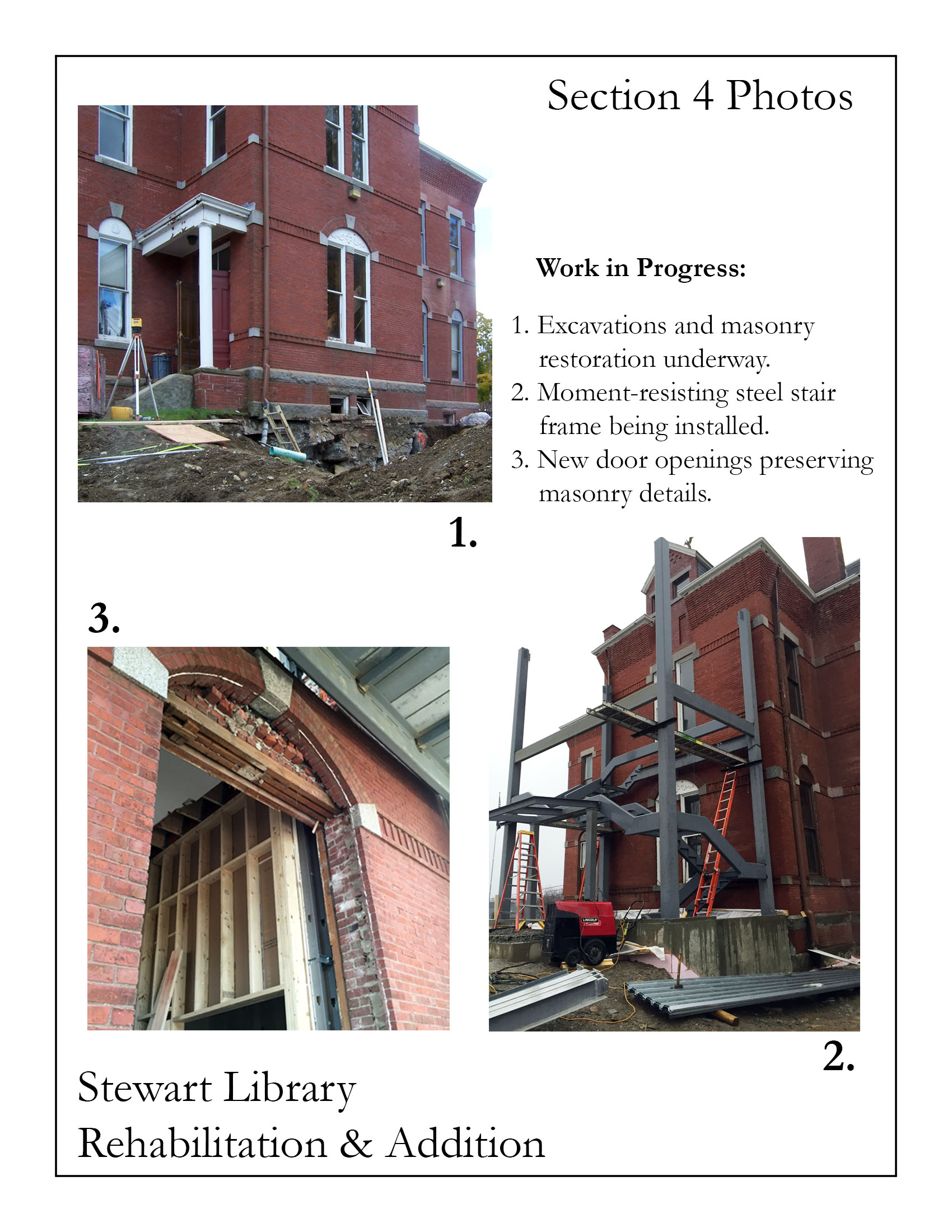
Dedicated as a memorial to the parents of millionaire, Levi M. Stewart, the Stewart Free Library was designed by William H. Grimshaw and completed in 1898. Designed in the Italian Renaissance style, its defining clock tower looms above a three-bay façade of structural brick and granite. The original library, auditorium, and offices inside remain largely unchanged. Added to the National Register in 1974, the building stood at the center of civic life in Corinna for many years, hosting gatherings, graduations, Christmas concerts and other popular town events.
When the upper portion of the tower was threatened with demolition, Ames Associates spearheaded an effort to assess the library’s structural condition and gain recommendations for rehabilitation from the Maine Historic Preservation Commission and Becker Structural Engineers, in cooperation with the Town’s board of selectmen.
Well over a century old, the clock tower masonry was in poor condition due to wind-driven rain, freeze-thaw action and deferred maintenance. These realities led to serious concern over the stability and safety of the tower structure. Of particular concern were areas adjacent to the clock faces, where water was able to enter the wall cavity due to failed joints and absent flashing. The corbelled brick at the base of the tower was also deteriorating as were wood and slate elements at the towers’ peak.
An initial design by an engineering firm proposed demolishing the top 30 feet of the tower and re-building it with a structural steel core. Thankfully, this approach was abandoned, and a second opinion by Becker Structural Engineers agreed with Ames Associates that the tower could be stabilized and rehabilitated. Repairs entailed the selective re-build of the exterior layer of bricks, stabilization of the interior bricks, repairs to flashing at the clock faces and a complete re-pointing and cleaning. The steeple was stripped and re-flashed, re-shingled and all wood elements repaired in place with epoxy or replaced as needed. The wooden elements were also repainted.
In Phase II, funded by a $1 million grant from the Next Generation Foundation of Maine, original windows and slate roofing were restored or replaced in kind, and an elevator -- along with a new stair and lobby—were installed. The stairwell addition was designed to meet Maine historic Preservation Commission recommendations and to stand independent of the historic fabric, making use of a structural system which is incorporated within the stair’s carriage, with the stringers acting to resist wind and seismic loads.
This iconic brick tower and steeple were very close to being torn down and reconstructed in a non-descript fashion. But tireless efforts in support of the restoration and fundraising proved successful thanks to cooperation among citizens, architects & engineers, Maine Preservation, non-profits, and state authorities. The resulting structure demonstrates the rallying power of a small, rural Maine town when the cause for preservation is rooted in local civic pride.

