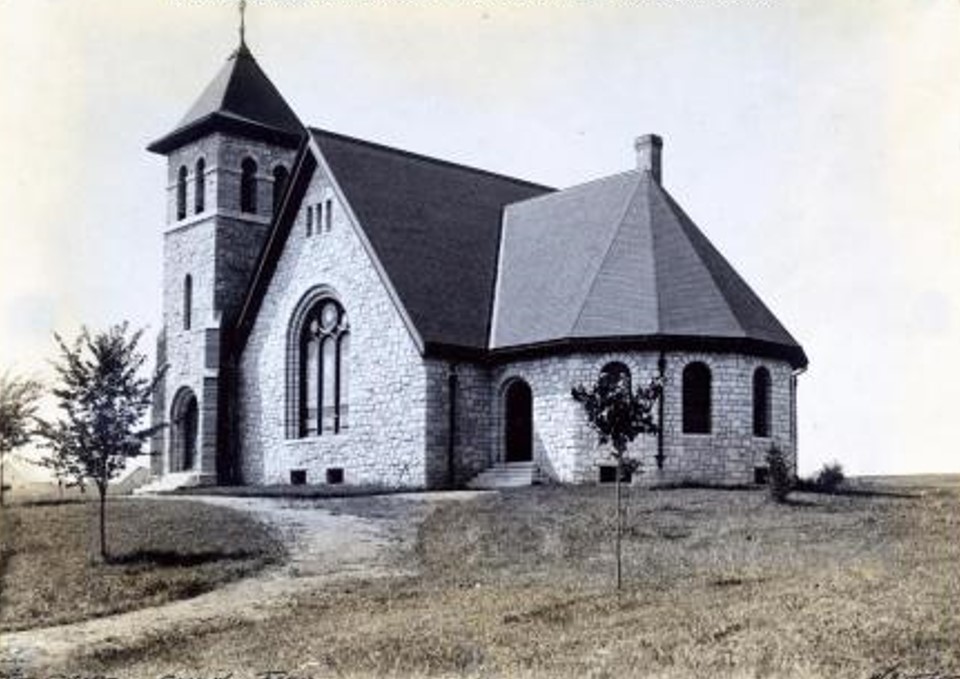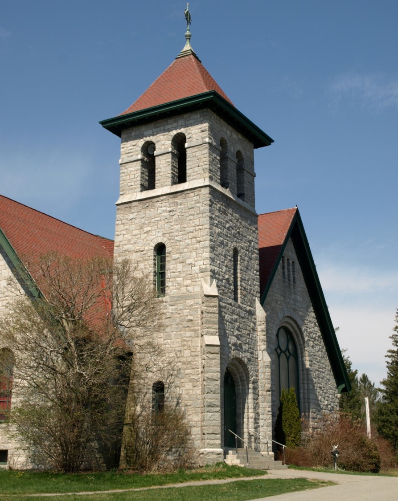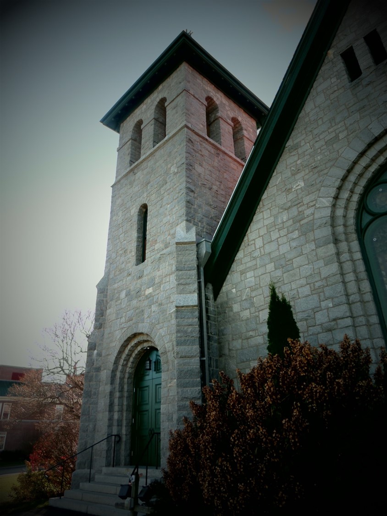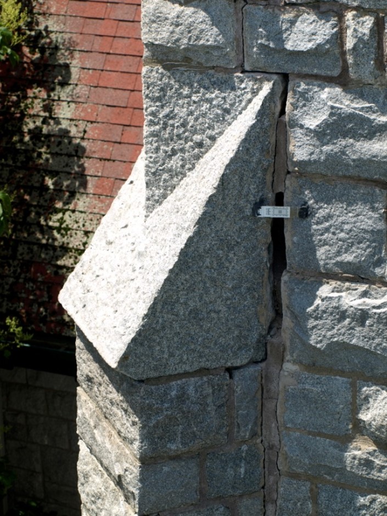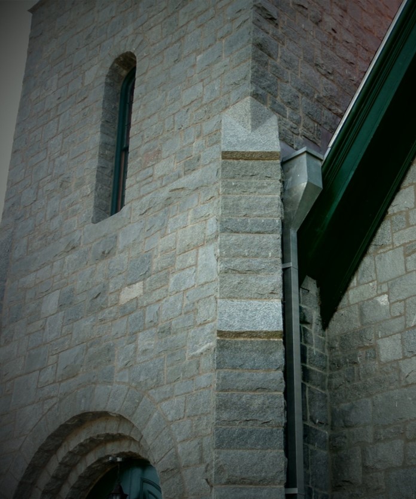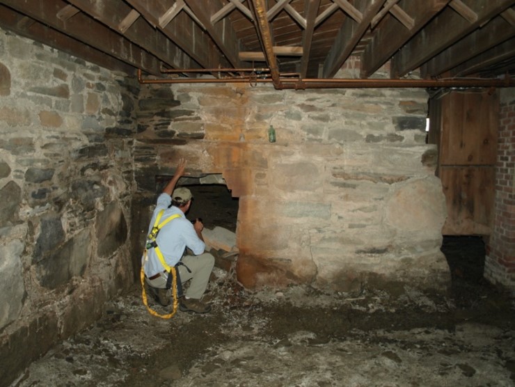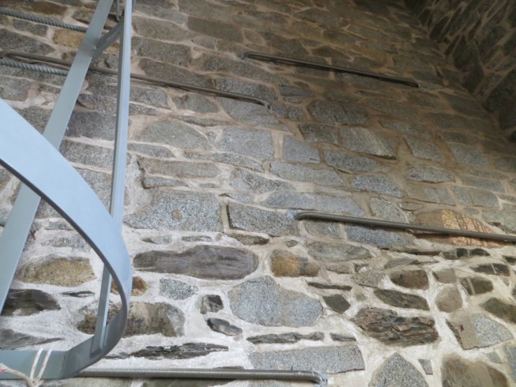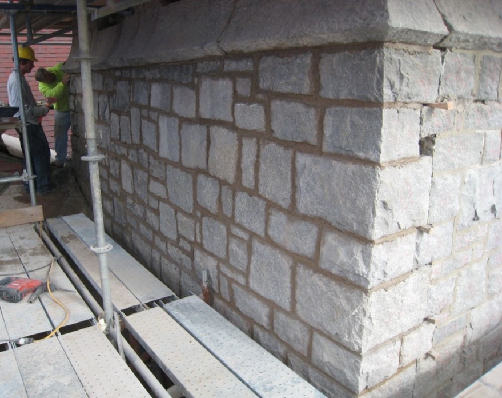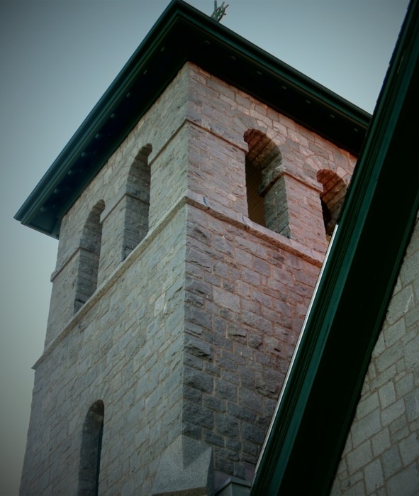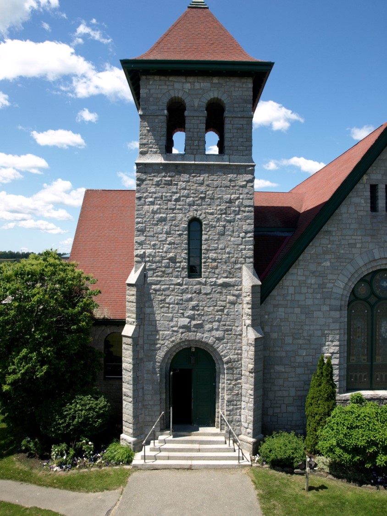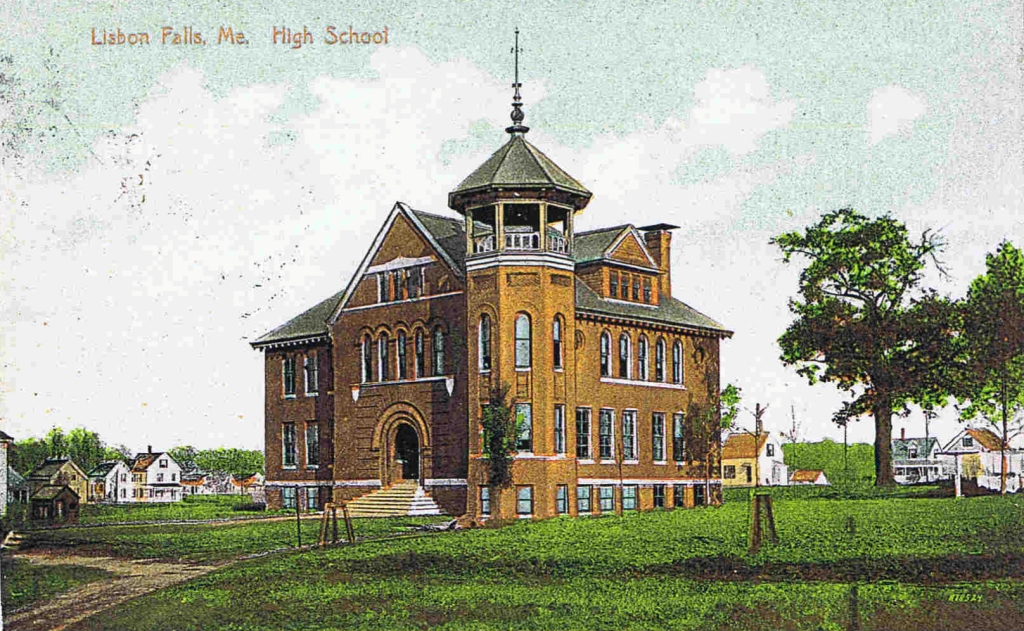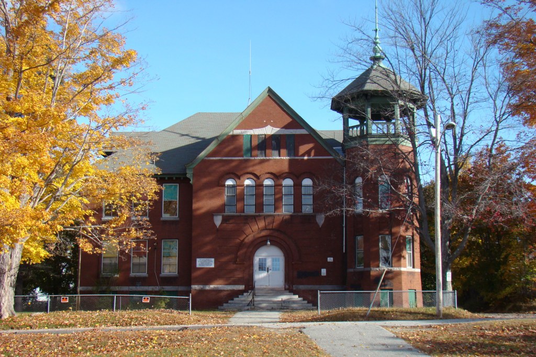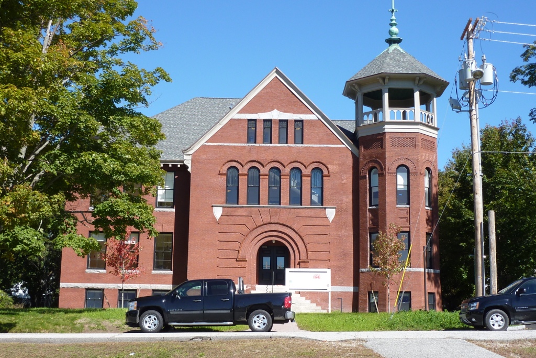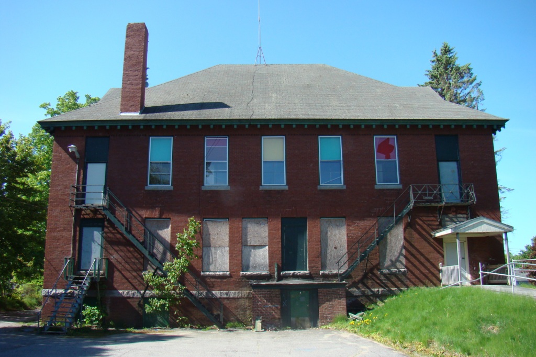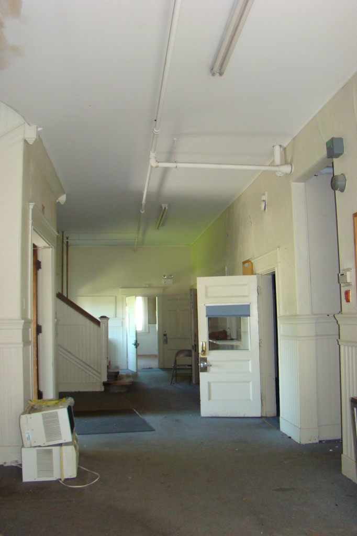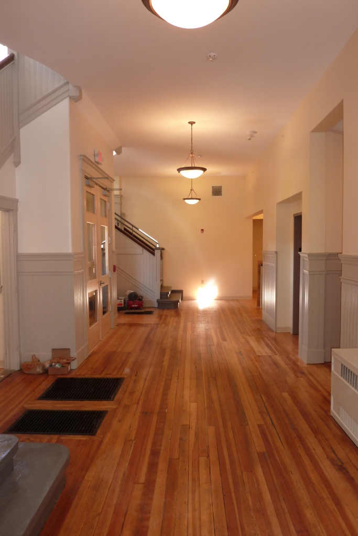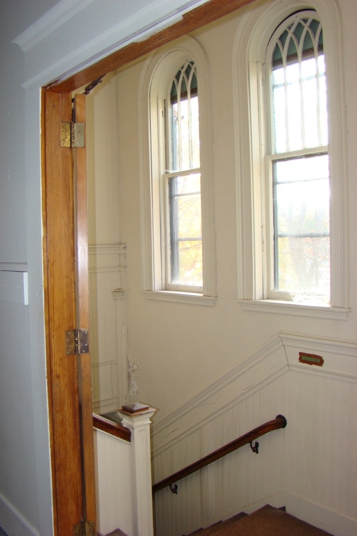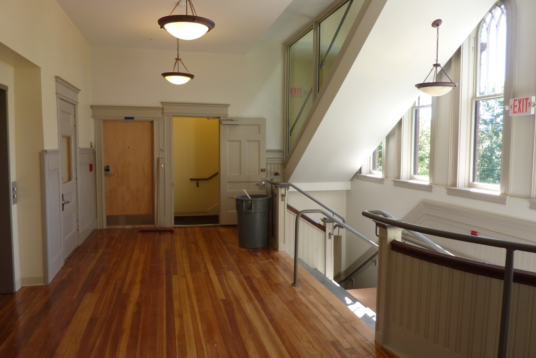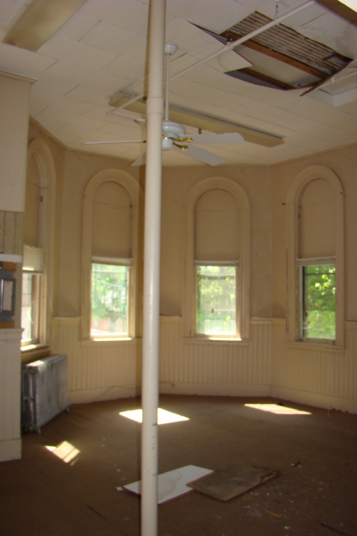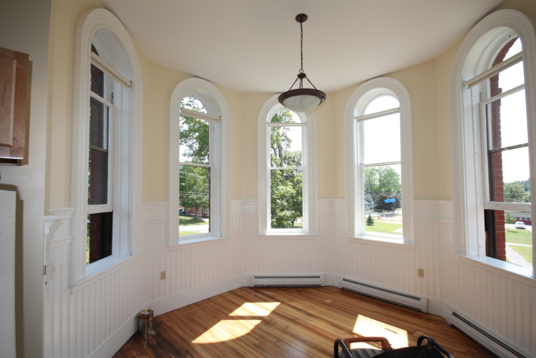The Moody Chapel, built 1896, was designed by Bangor architect W.E. Mansur in the Romanesque Revival style.
The building was on the original campus of the Good Will Hinckley School for underprivileged children. Faith was the center of the school’s teachings due to the strong religious influence of its founder, George Hinckley.
Decreasing enrollment and financial challenges recently forced the school to reduce its asset portfolio. The Moody Chapel though treasured became an endangered piece of Maine’s history.
In 2012, thanks to a generous gift of the Harold Alfond Foundation, a substantial piece of the campus was acquired by Kennebec Valley Community College, the largest expansion in its history. A dedicated effort between KVCC, the Alfond Foundation and a team of preservation professionals saved this significant masonry structure.
The project team undertook extensive pre-planning to avoid unforeseen complications. This careful and calculated planning process is a best practice in how to achieve the highest degree of quality and efficiency in preservation projects. The project required reattachment of veneer stones to the wall core, rebuilding of the two buttresses at the front of the building, development of a mechanical system and staples to anchor elements to the wall, a deep repointing of all the masonry, installation of new bell platform roof and reinstalling finishes in lobby of the tower.
In a distinctive new college campus where a number of historic structures are located, this project inaugurates the transition of KVCC with the successful preservation of a landmark. Maine Preservation is pleased to present a 2013 Honor Award for the restoration of Moody Chapel.
