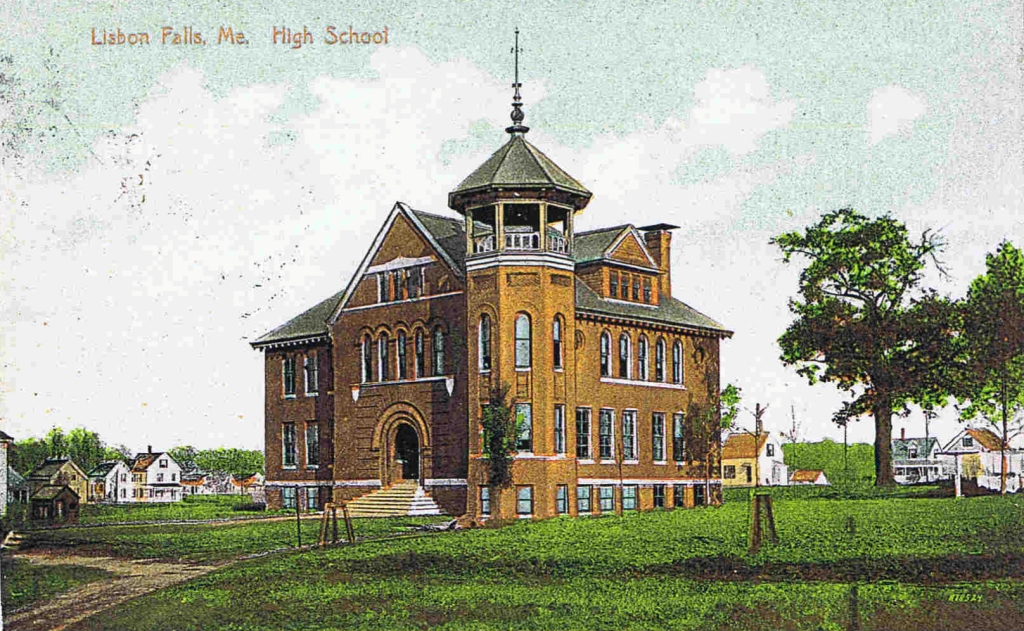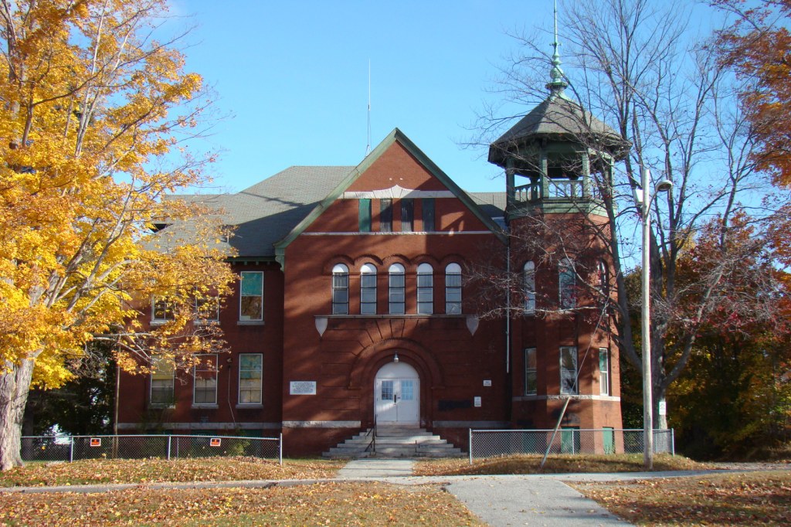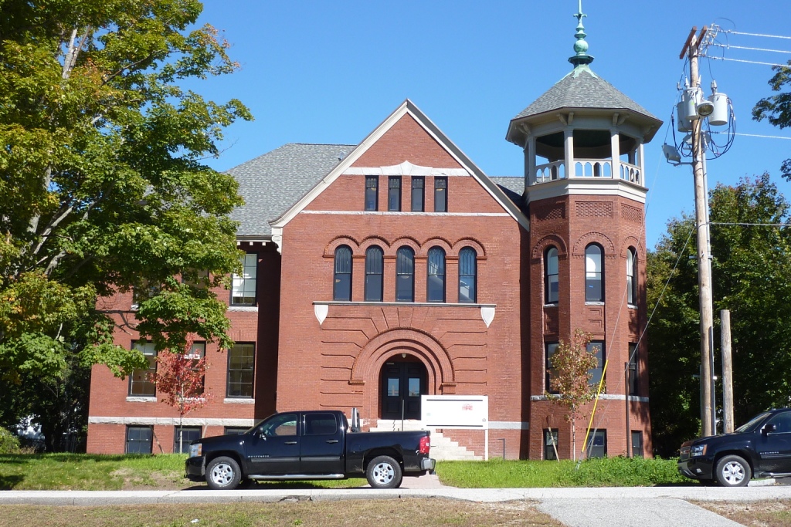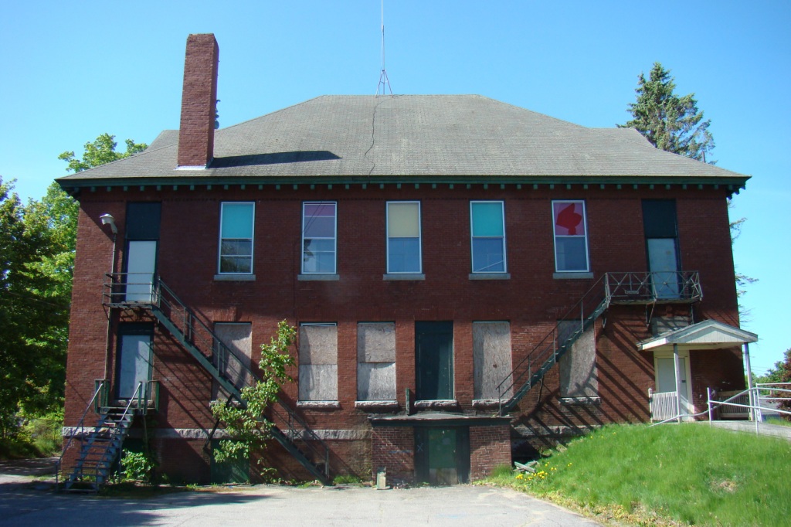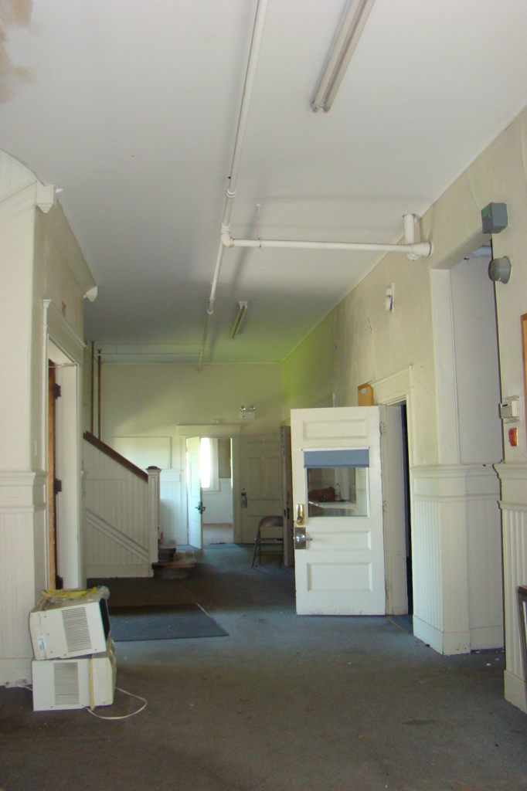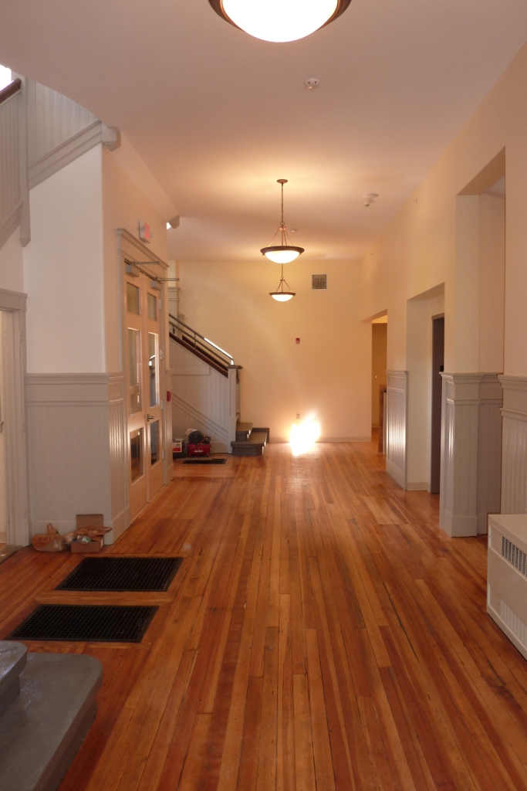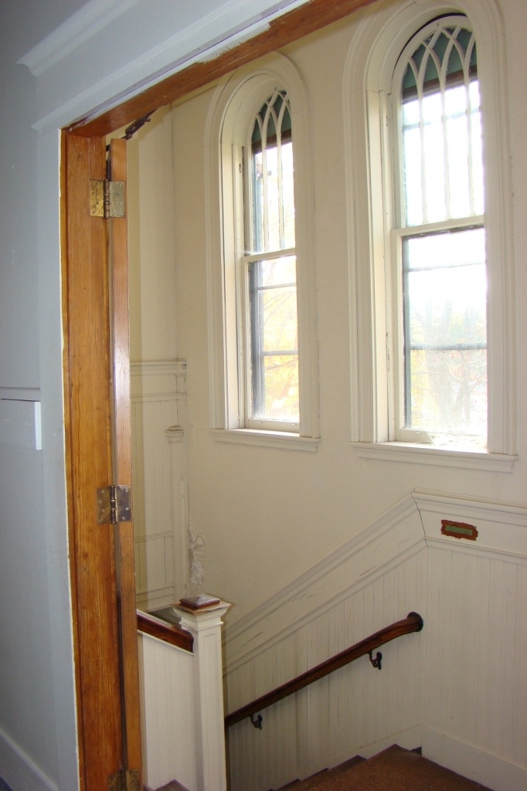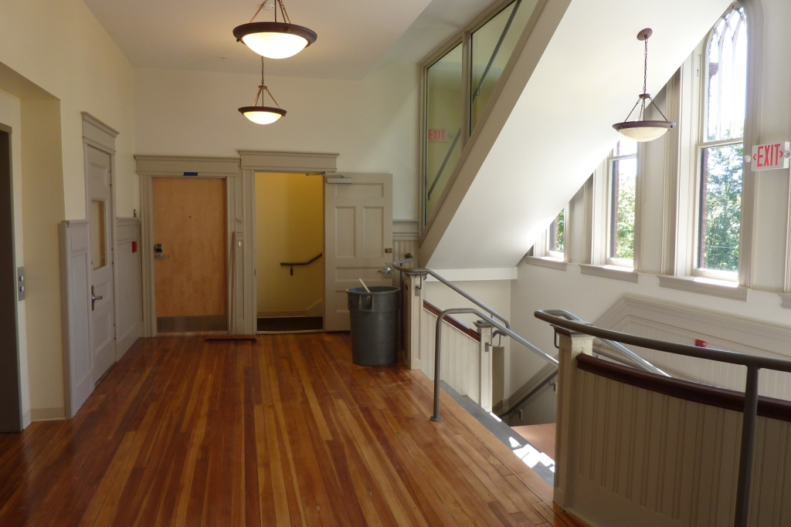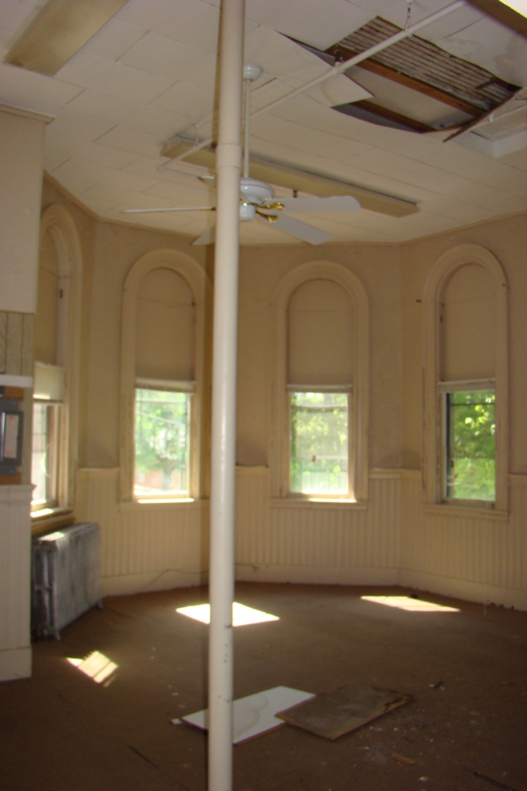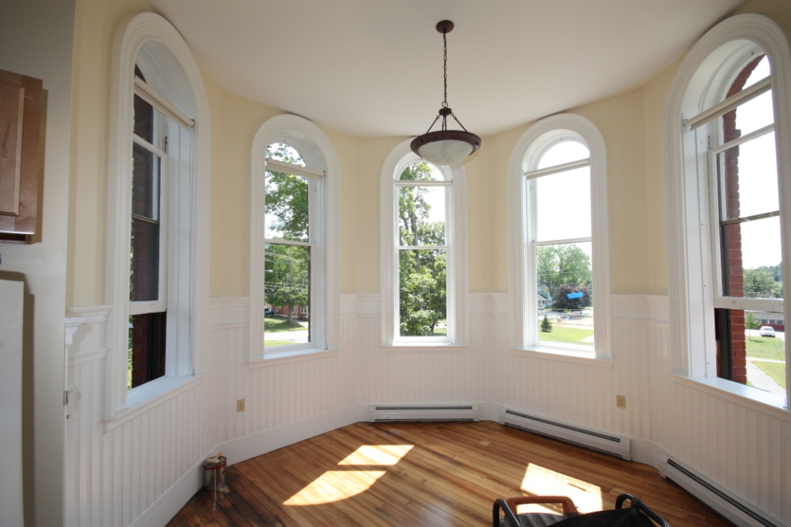The Lisbon Falls High School, opened in 1906, is a significant example of Romanesque Revival architecture. Elaborate features such as an octagonal finial topped tower and terra cotta accents were designed by noted Maine architect, William R. Miller.
The building operated as the high school until 1952, as an elementary school until
1985 and finally as administration offices until 2005. The building remained vacant since.
Alterations to the school over time included partition walls dividing the classroom spaces, faux wood paneling on the interior walls, and the boarding up of several windows, each of which presented potential areas for rehabilitation.
Recognizing an opportunity for elderly housing, Greater Brunswick Housing Development Corporation planned for twelve new apartment units within the original classrooms while preserving the general plan and corridors.
The scope of work included repairing historic windows and adding operable interior storms, replacing missing windows, installing dormers on the rear of the building and creating a new accessible entry while maintaining the historic appearance and character.
After years of vacancy, the conversion of the former school into housing for elderly residents is a continuing contribution to the community. Maine Preservation is pleased to present a 2013 Honor Award for the adaptive use of Lisbon Falls High School.
