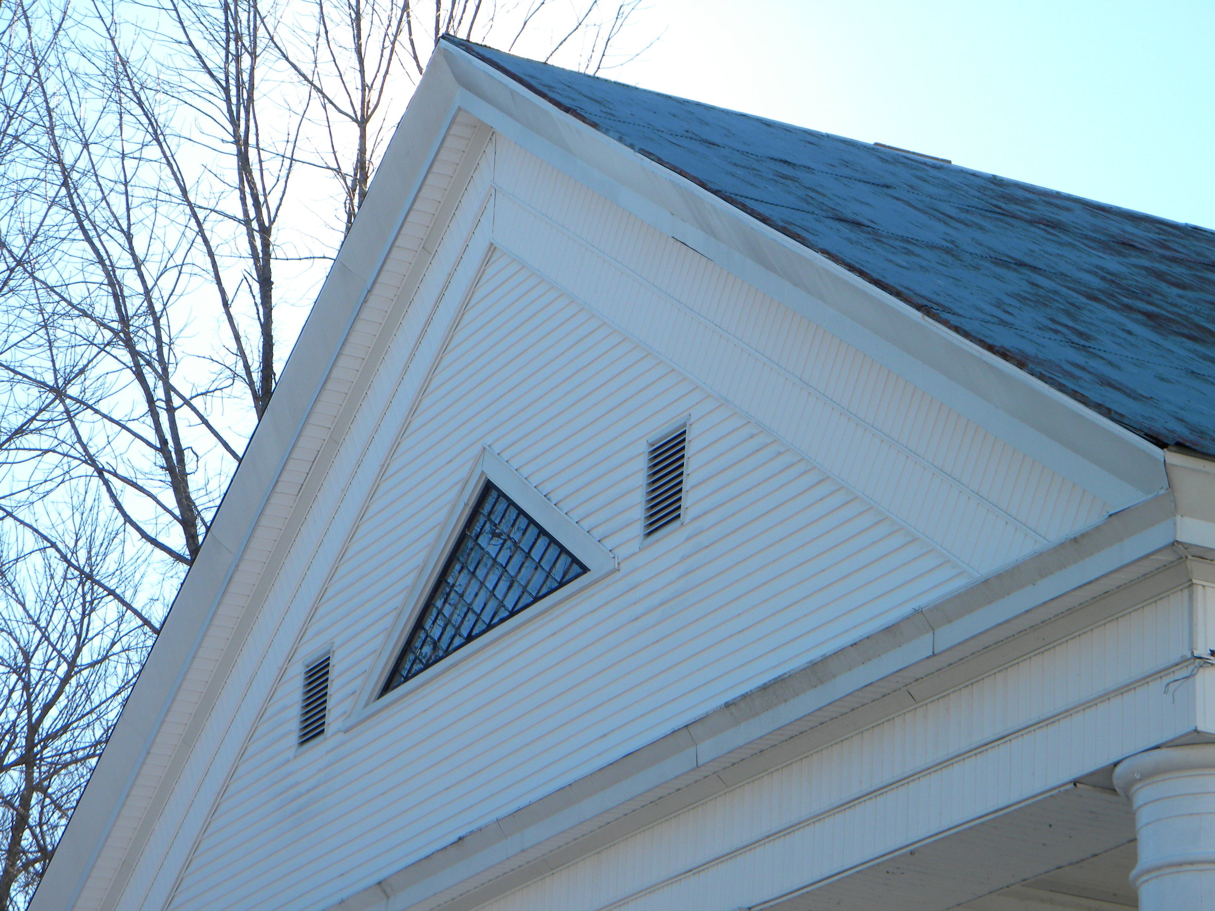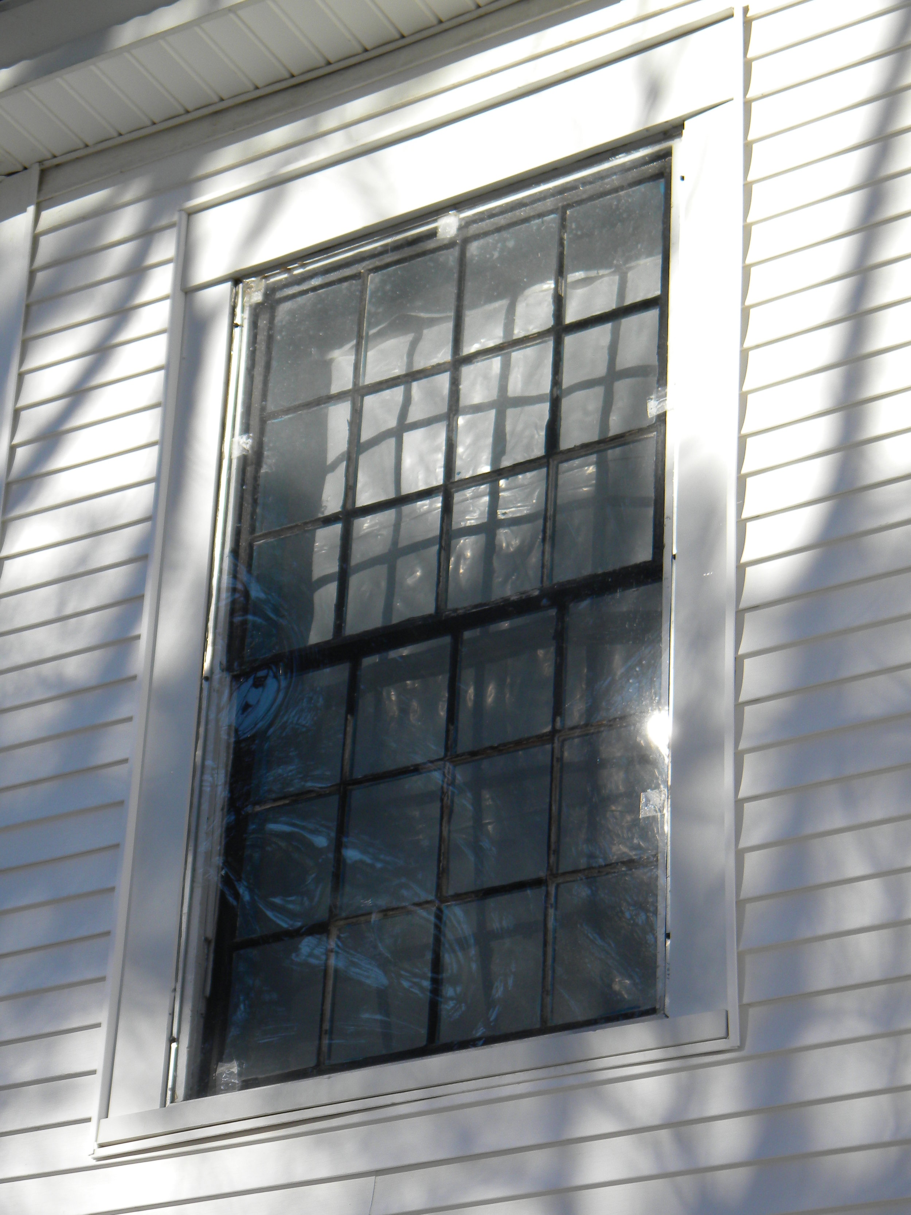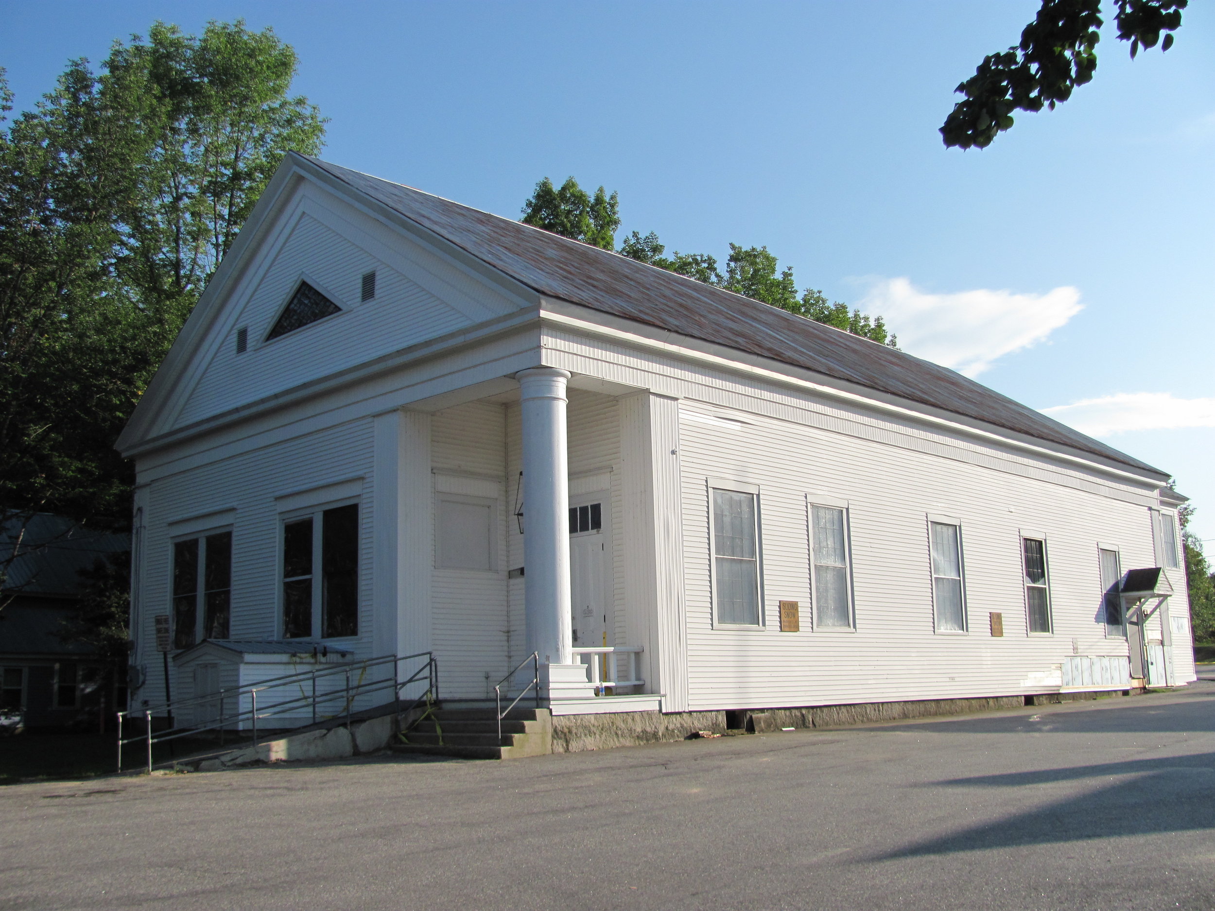
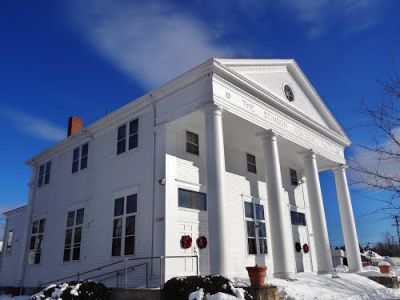
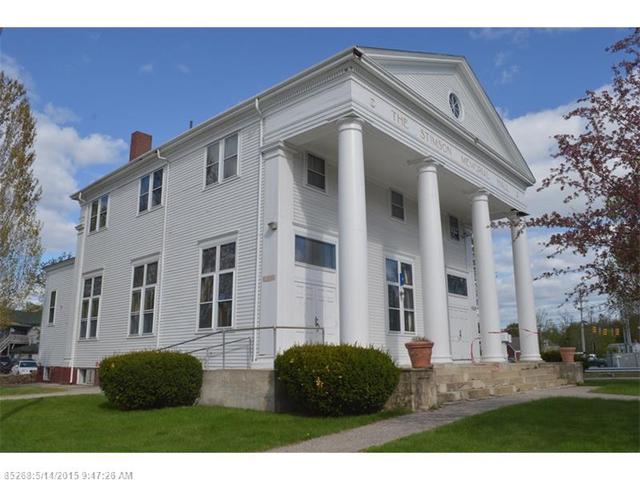
The Story
Featuring a two story temple-front facade, Stimson Memorial Hall is one of only a few architecturally prominent landmarks in the center of Gray. It was listed in the National Register in 1992. Located at one of the principal intersections at the center of the town, the children of Theophilus and Mary Stimson financed Stimson Hall as a memorial to their parents. Theophilus Stimson was a blacksmith who served in the State Legislature in 1842-43 and later ran a tavern. The Stimson children commissioned the distinguished Cincinnati architectural firm of Elzner and Anderson to create the large Hall in 1900. A. O. Elzner, who had received training at MIT and within the office of H.H.Richardson, and his partner George M. Anderson, who was educated at Columbia University as well as the Ècole des Beaux Arts, designed the Hall as the primary auditorium for meetings and socials within Gray. Upon its completion, the building featured a large first floor hall with a stage and dressing rooms and an upstairs reading room that acted as the town library until the 1950s. In the 1980s the upper floor was closed for economic reasons, and the first floor was renovated so that the stage equipment was removed, balcony enclosed, and carpet was laid over the wooden floors. Stimson Hall also housed some of the Town Office municipal operations and was used for town meetings until 2010.
The Threat
In response to Maine Preservation placing Pennell Institute on its Most Endangered list in 2008, the Town of Grey rehabilitated Pennell and moved its town offices there and has not invested in repairs on ongoing maintenance to Stimson Hall since. A referendum in 2013 asking taxpayers to approve $500,000 in spending for repairs did not pass. In late 2014, Gray began obtaining bids for demolition of the historic hall with an agreement to list the property for sale for a short period of time. Preservation supporters fear that efforts have not been made to market the property to the correct target audience, in particular developers interested in adaptive use of historic properties. Most recently, the Gray Town Budget for 2015/2016 removed all allowances and operating costs for Stimson Hall. With the neglect of the building’s maintenance and the clock ticking before its demolition, immediate action needs to be taken to prevent the loss of this historic building.
The Solution
While Stimson Hall needs updating, the building is not derelict and most of the later additions could be easily removed. Many communities that have demolished buildings without a plan in place have found themselves with vacant non-revenue producing land for years. Since the passage of the State Historic Tax Credit in 2008, over a third of a billion (340 million) dollars have been invested in rehabilitation of significant historic buildings, ultimately driving downtown revitalization across the state. With so few architecturally significant properties, Gray would be well served to hold a public charrette for this key property to generate ideas for its rehabilitation and adaptive use. The town could then market Stimson Hall to preservation minded developers with a preservation easement in place.


