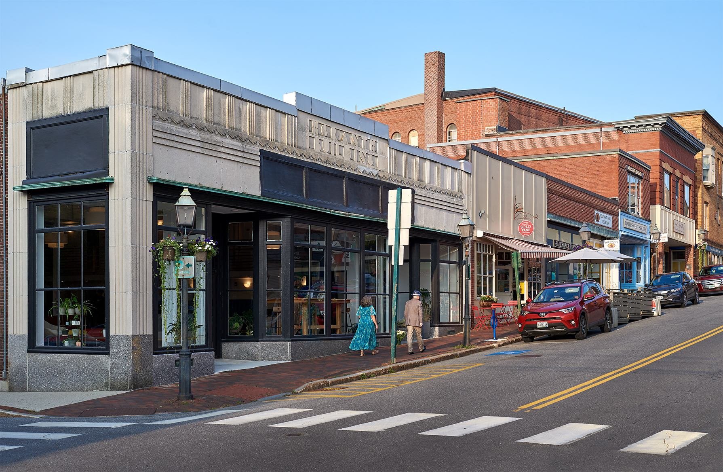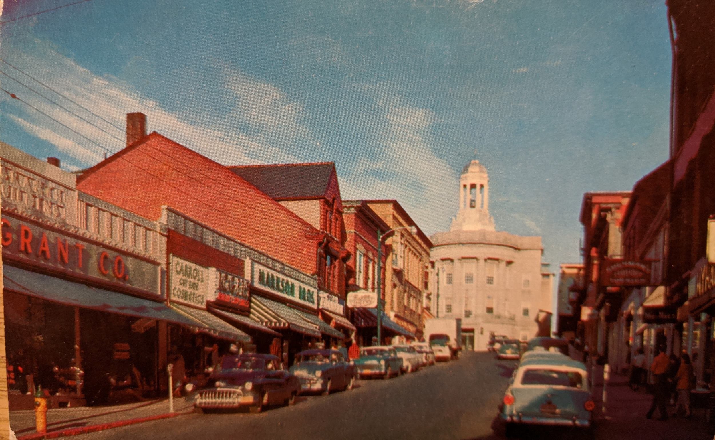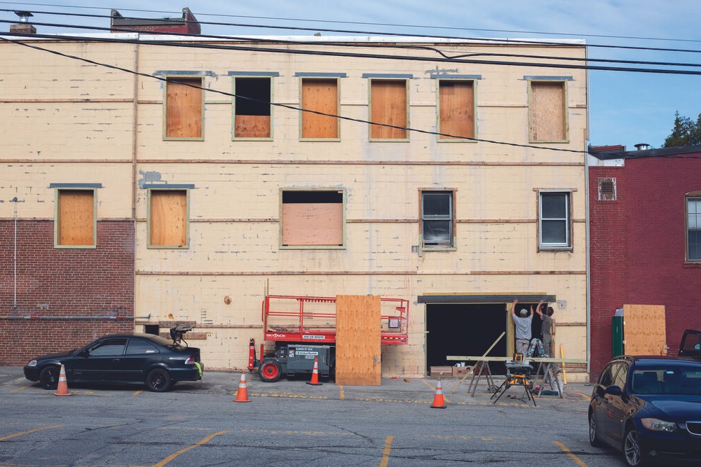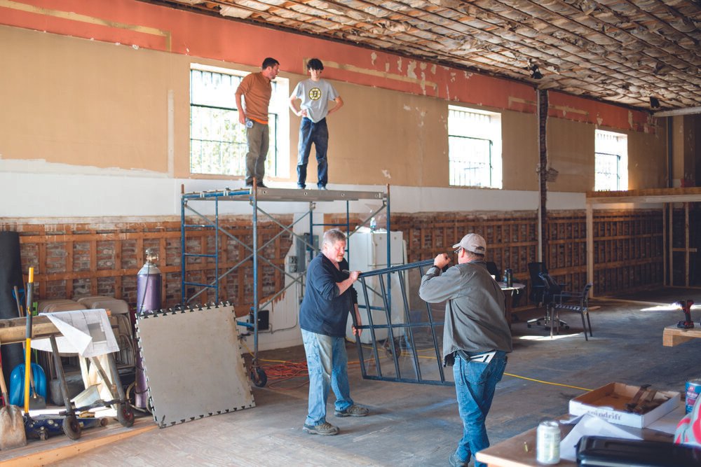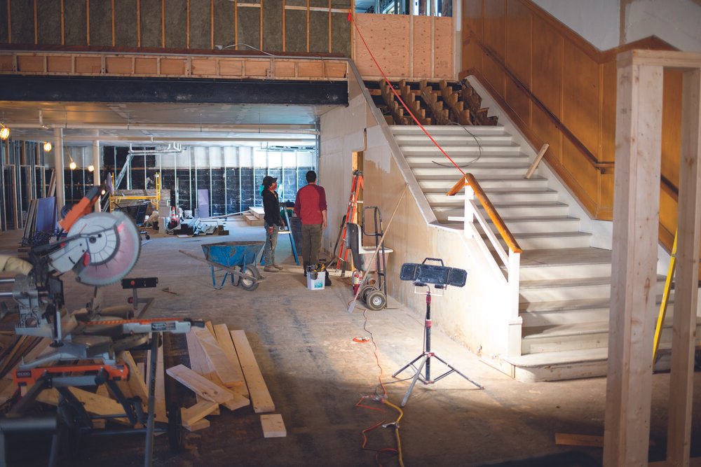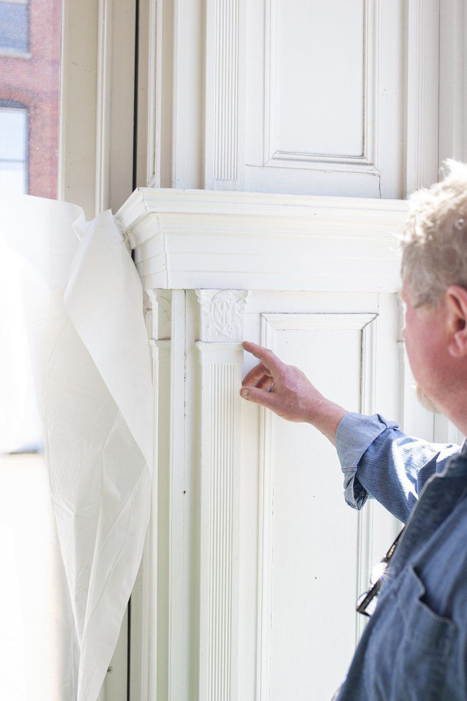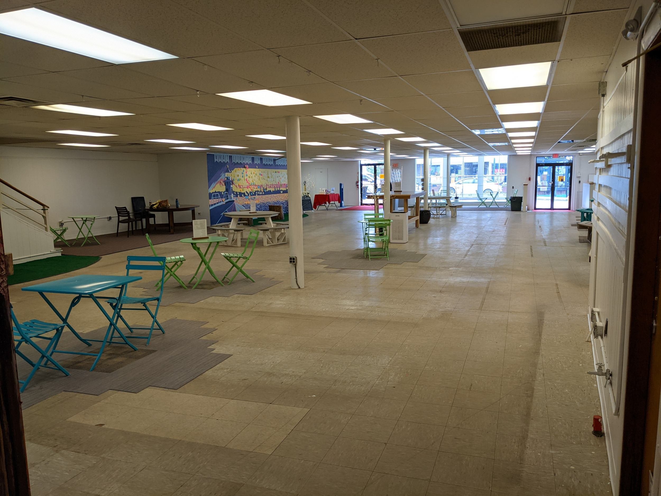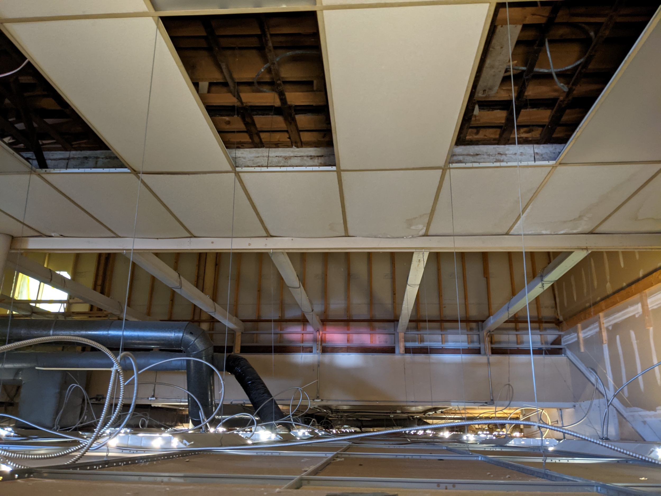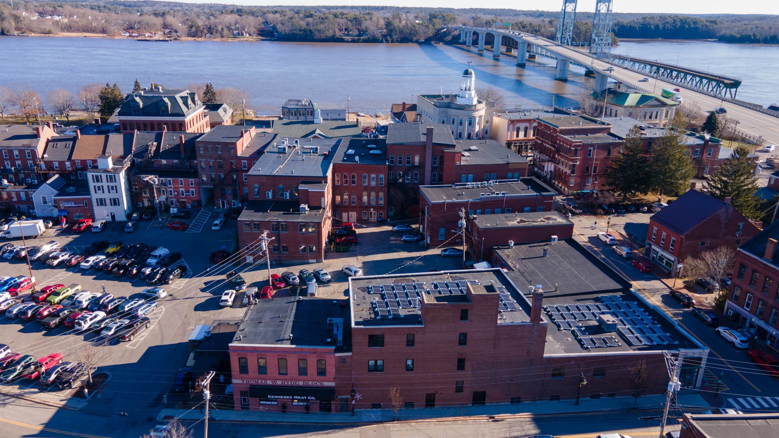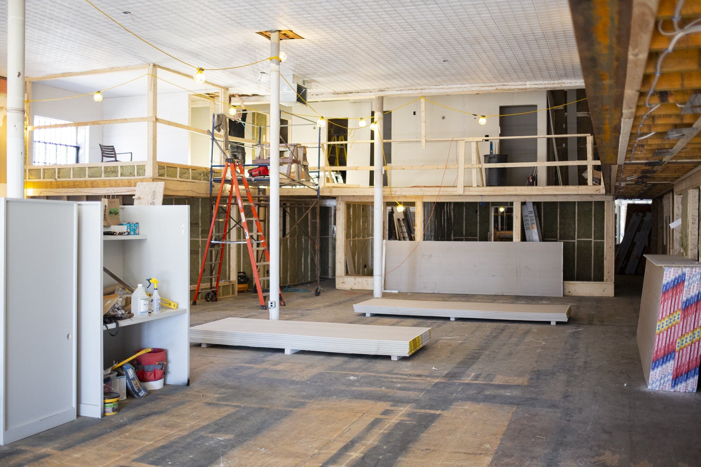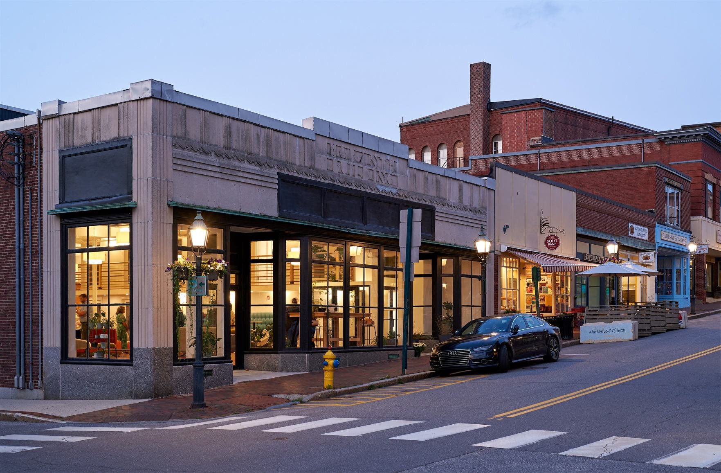The W. T. Grant Building was erected in 1936 on the site of the former Bath City Hall for the exclusive use of Grant’s, a five-and-dime department store chain. The prominent Art Deco façade introduced modern architecture to Bath, while the open-concept retail floor highlighted the modern goods and services for purchase. The department store flourished and later expanded in 1945 because of the steady, good-paying jobs at nearby Bath Iron Works. However, like so many other retail establishments of the mid-20th century, Grant’s ultimately closed their downtown location and decamped to a suburban shopping center.
The building was left vacant for several years until Sagadahock Real Estate Association purchased it. The Association intermittently leased the building to BIW beginning in the mid-1960s for onshore ships quarters and offices. In 1995, the building was leased to R.M. Tate’s department store, which moved out in 2014. During the pandemic, Beacon Park, an indoor community space created to combat social isolation, was established by Sagadahock Real Estate Association, the City of Bath, BIW, Main Street Bath, and other local stakeholders. One of them, Sean Ireland, Principal of Windward Development, became the building’s third owner in May 2021.
Having previous experience with historic buildings, Sean looked to state and federal rehabilitation tax credits, but quickly met the first obstacle. Bath’s Historic District is one of the oldest in the state and focused primarily on 19th century buildings, defining the 20th century building as a non-contributing resource. Sean worked with the City to expand the historic district’s period of significance to 1960, capturing more of the downtown’s history and unlocking financial incentives for more property owners.
Other challenges stacked up. Residential use on the upper floors would require new window openings which would need to be strategically placed to meet National Park Service standards. The unusual layout would be hard to program and establishing means of egress would be difficult. Interior demolition required the removal of approximately 2,300 acoustical ceiling tiles, one mile of plumbing and pipes, eight miles of electric and wiring, thousands of pounds of cast iron pipes, and 180 trips to the dump with a small trailer to dispose of an estimated 80 tons of rubbish.
The designed build-out of the Grant was led by Woodhull, and relied fully on local tradespeople, construction workers, and vendors. To honor the folks who were on the job site every day, photojournalist Joshua Langlais was hired to document the process from start to finish. Over the course of a year, Joshua captured more than 1,000 photos and interviewed 14 people involved with the project, including masons, plumbers, and the framing crew – all to tell the story of hard work, dedication to their trade, and a commitment to preserving an immovable piece of Bath’s history.
The development team tenaciously managed the project, assembling a diverse funding stack including Tax Increment Financing, federal and state historic rehabilitation tax credits, and a USDA grant that made the installation of a 74-panel solar array possible.
A former department store is not easily filled by the average retail business, especially when your local Reny’s already has a storefront nearby. Union + Co, a private office, coworking and event space, now anchors The Grant from the former sales floor.
The reimagined W.T. Grant Building is a vibrant mixed-use project that repurposed 22,000 square feet of long-underused space, created four residential units and three commercial spaces, bringing essential activity to an important corner of downtown Bath.
Project Participants
Aero Heating & Ventilating
Bath Electrical Services
Camoin Associates
CEI
Fogg Lighting
Gorham Savings Bank
Hammond Lumber
Hemlock House Development
Independence Floor Supply
Jeff Patterson Demolition
Jimmy’s Express
Jung Restoration
Larsen Masonry
Maine Street Design Co.
Mechanical Services
Motivated Mechanical Solutions
ReVision Energy
Richardson Drywall
Union + Co
Windward Development
Woodhull
Photo Credits: Joshua Langlais; James R. Salomon Photography; Sara Caron Photography; Mandy Reynolds; Wilder Nicholson; ReVision Energy

