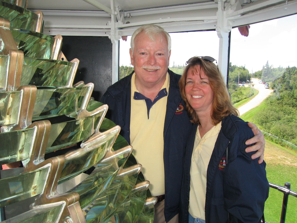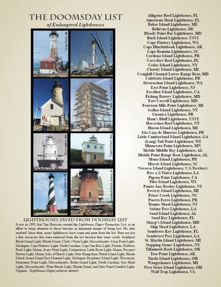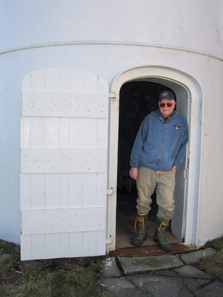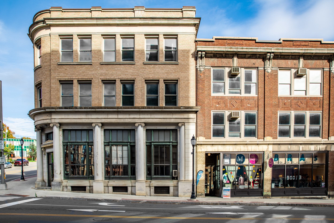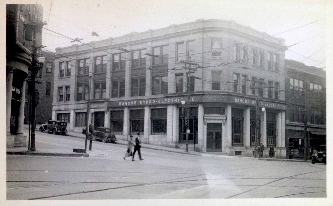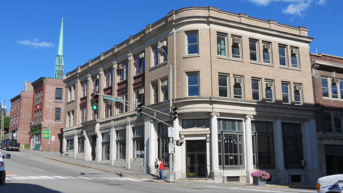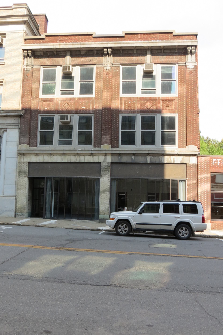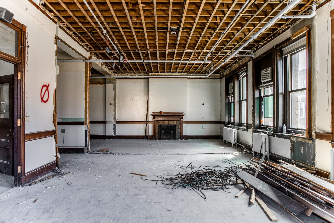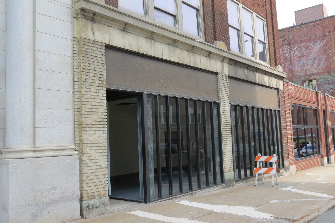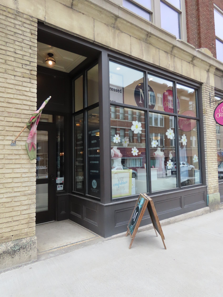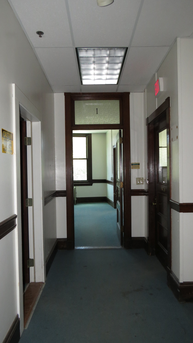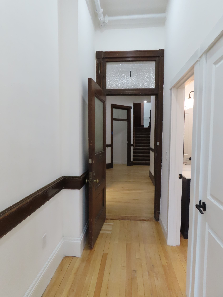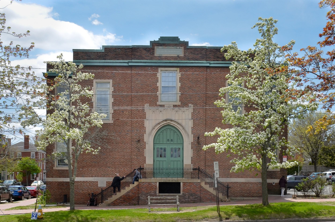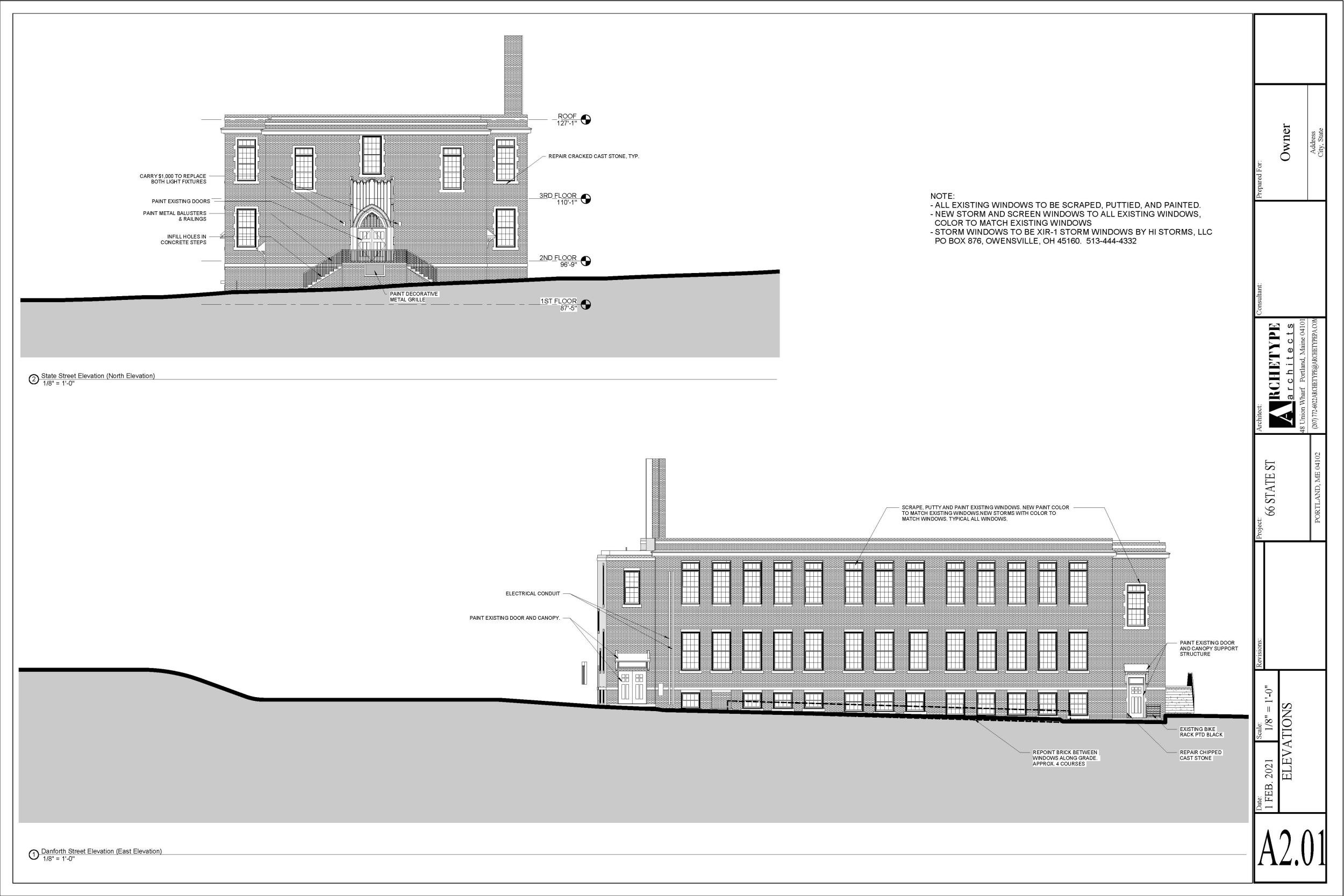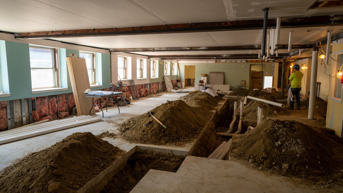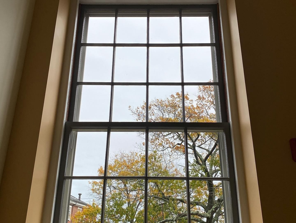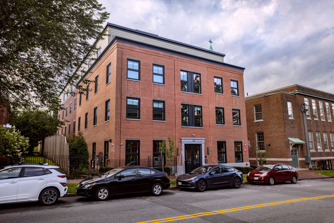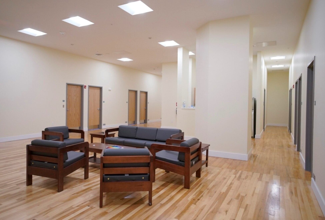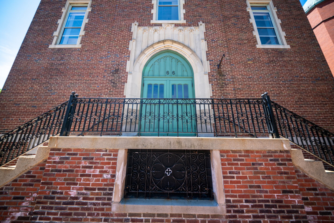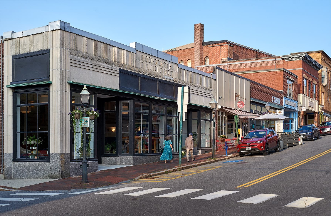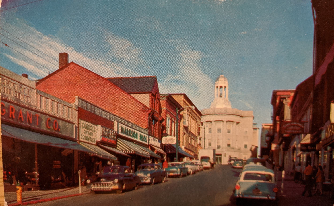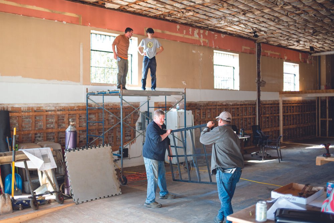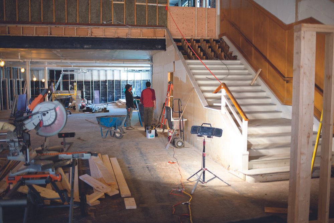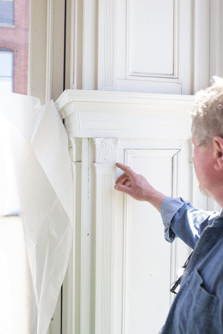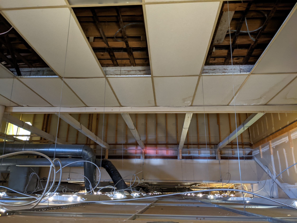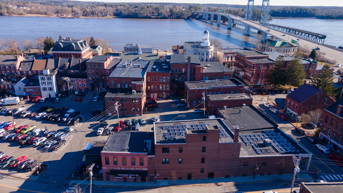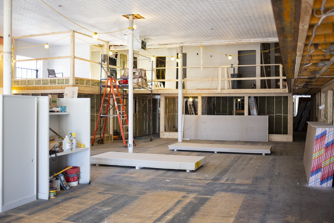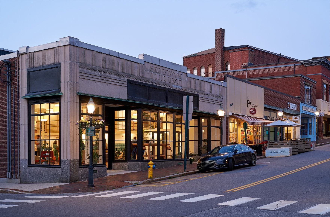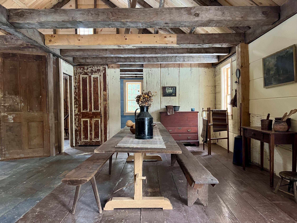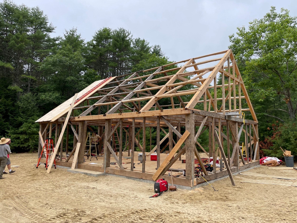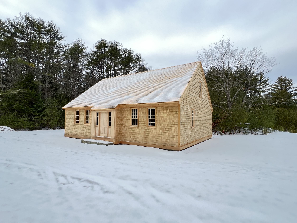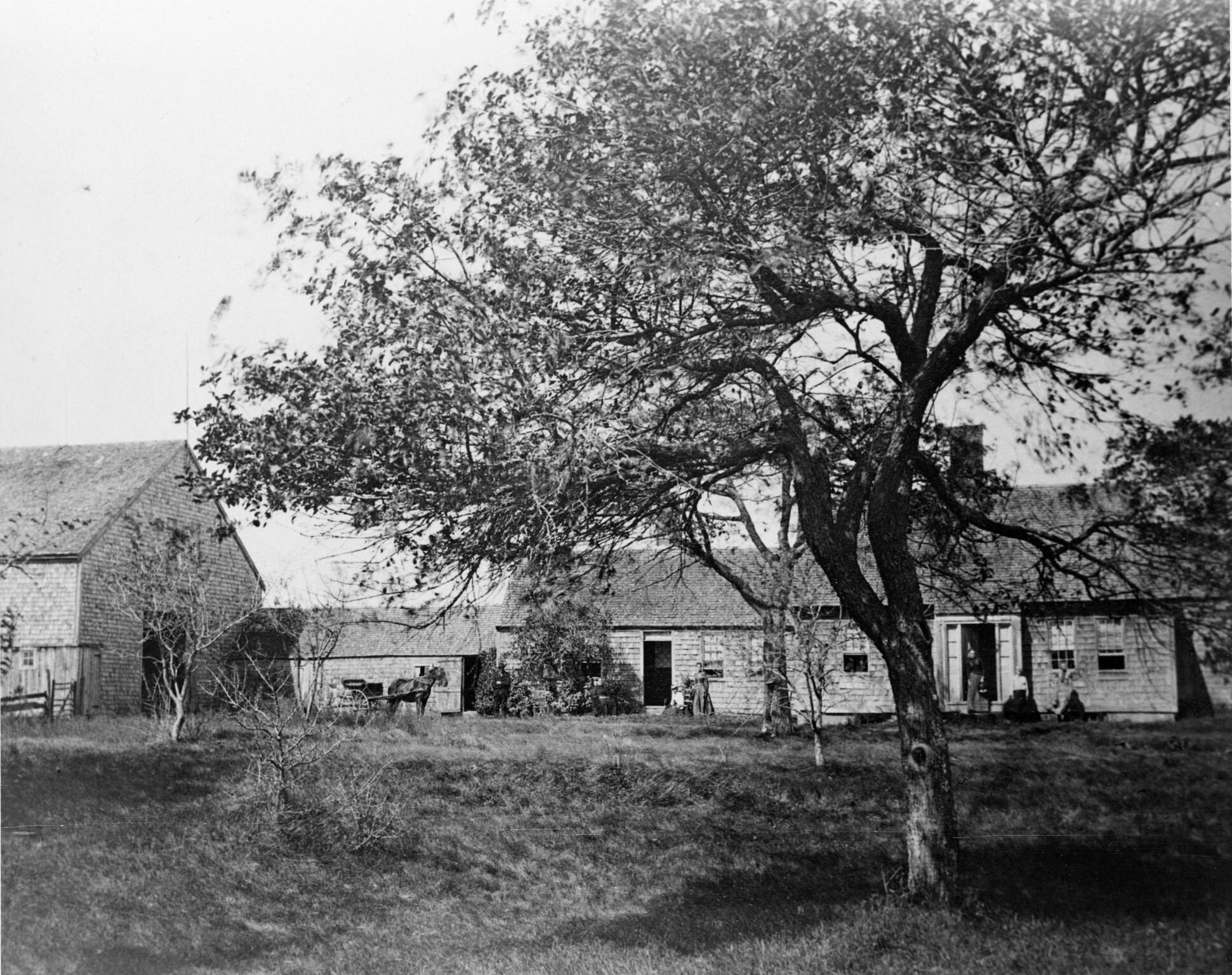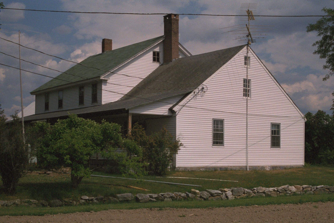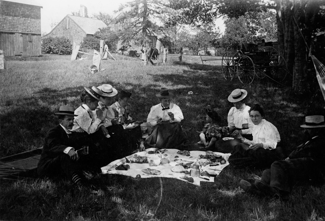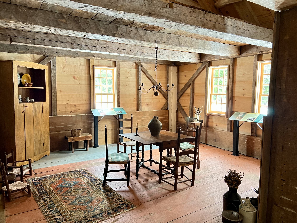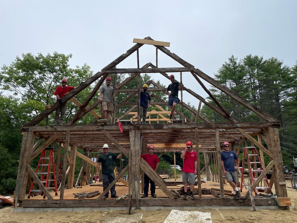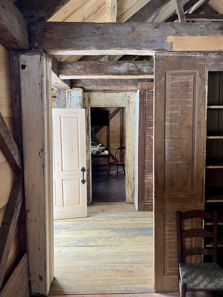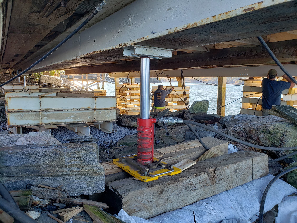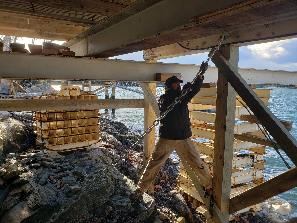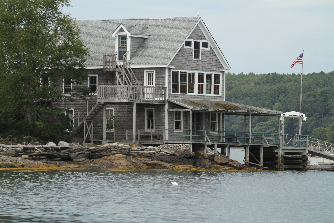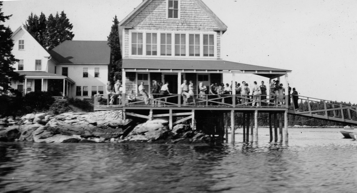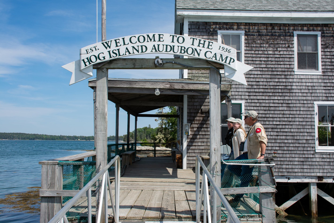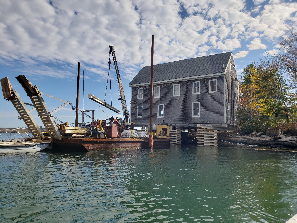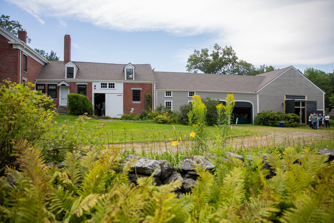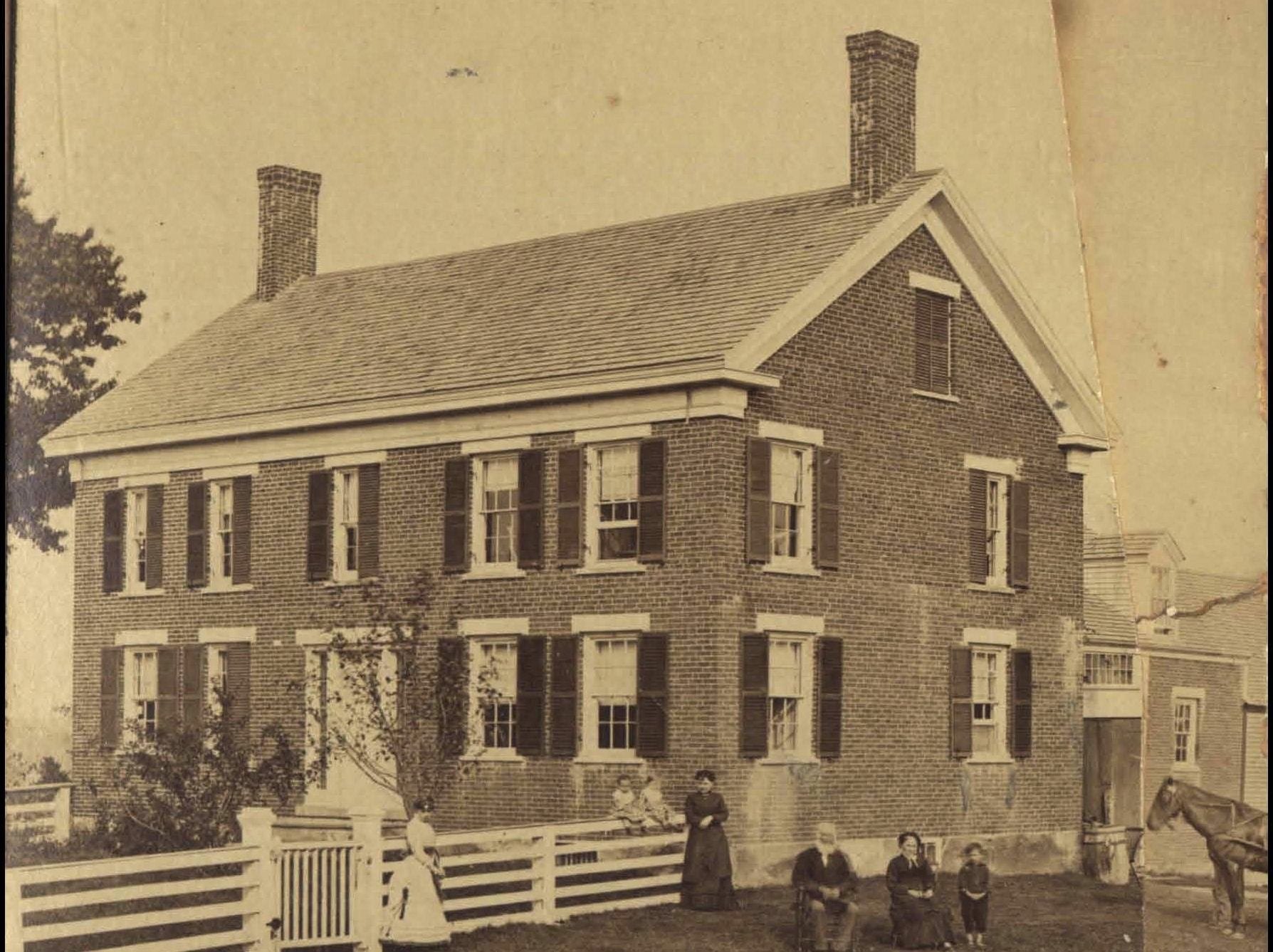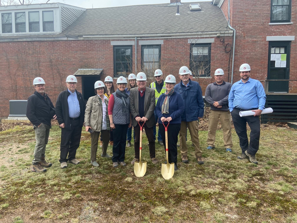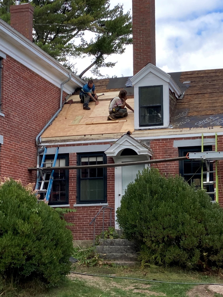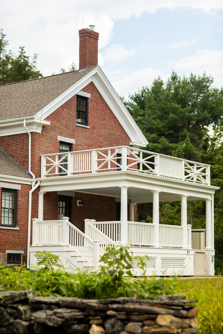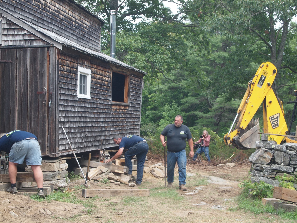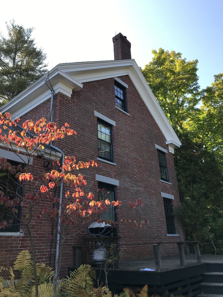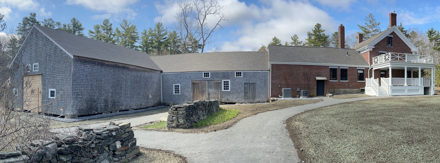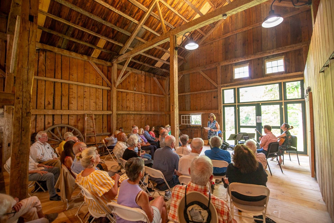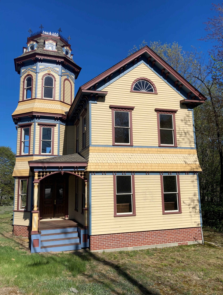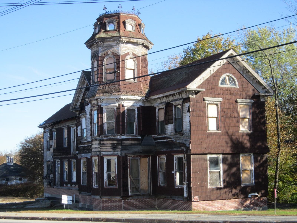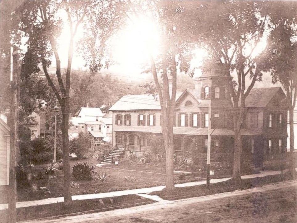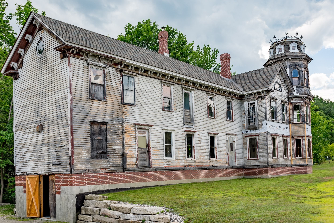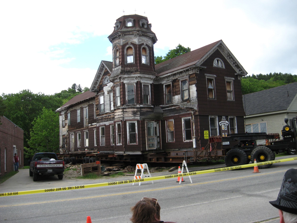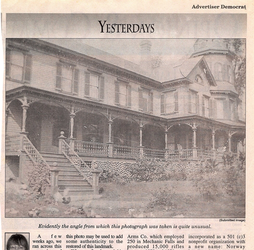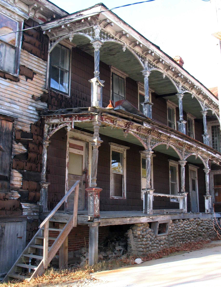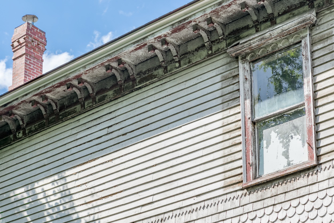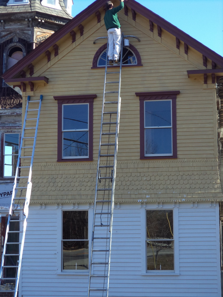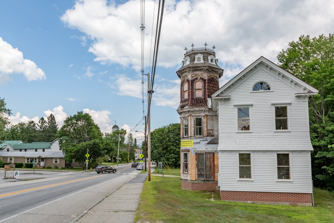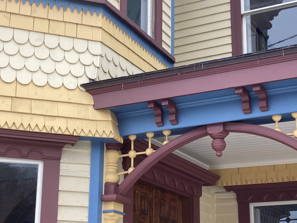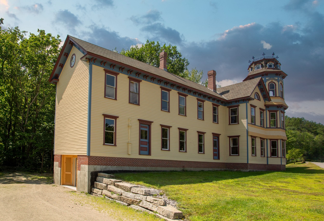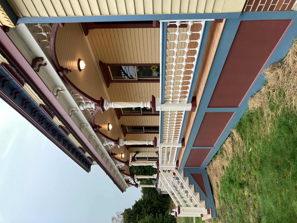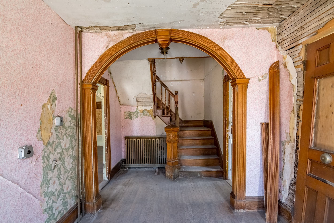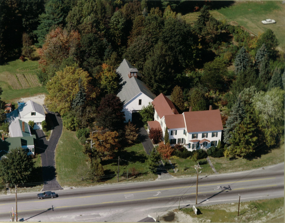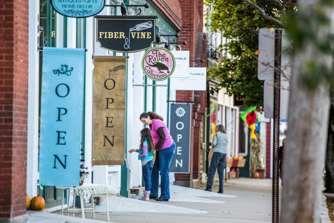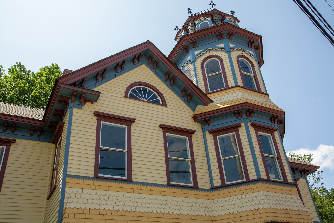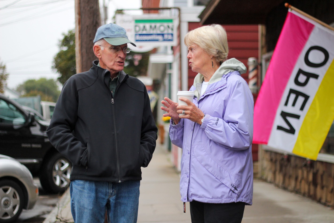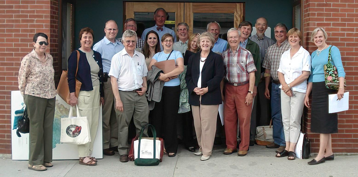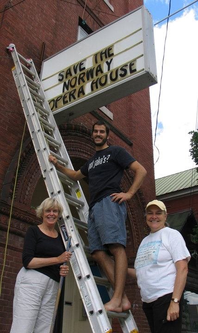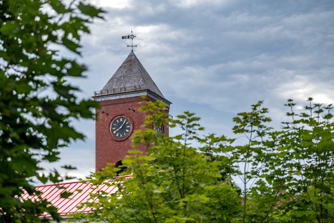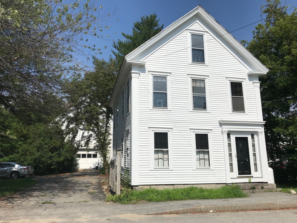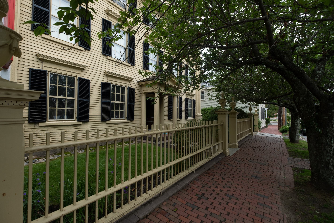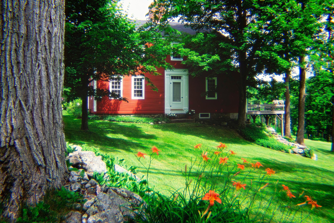Andrea “Andy” Burns is a true champion of preservation. She has demonstrated a decades-long commitment to showing others why the historic fabric of our towns and cities should be loved and preserved, and how that in turn enhances the vitality of our communities. In addition, Andrea’s pure tenacity and relentless ability to hold people to account has fostered a self-sustaining preservation ethic and changed the landscape of downtown Norway for the better.
Raised in Danvers, Massachusetts, Andrea graduated from Wheaton College in 1959 with a degree in European history. While her husband Hank served in the U.S. Navy, they lived in Charleston, South Carolina, where she became enchanted by the city’s architecture.
By the mid-1960s, Hank and Andrea, with young sons Brewster and Jay, were live-in caretakers of the National Historic Landmark Peirce-Nichols House in Salem, Massachusetts. The historic house museum was owned by the Essex Institute, now the Peabody Essex Museum, where Andrea was employed.
In 1971, the family moved to a Federal-style farmhouse atop Plummer Hill in Waterford, Maine, whose wildly overgrown gardens Andrea would tame and transform. [Andrea 4] Hank and Andrea taught in the Oxford Hills school district, and Andrea was an award-winning first-grade teacher at South Paris’ Mildred M. Fox Elementary School. She would later support the adaptive reuse of the historic school for affordable senior housing.
With her retirement in 1996, Andrea redirected her uncanny strategic visioning skills and laser-like attention to detail on her community. Her love of horticulture and old buildings collided, presenting Andrea with one of her first challenges. In the face of sprawl in South Paris, she worked to establish the McLaughlin Foundation, which saved and now stewards the historic farmstead and famed garden of Bernard McLaughlin.
Andrea’s talents and beliefs truly coalesced through her work with Norway Downtown. After joining the board in 2006, she became the powerhouse behind the organization serving as its president from 2011 to 2016. Under her leadership, the organization achieved its Maine Downtown Affiliate status, planned innumerable community festivals and events, and fiercely advocated for historic preservation with elected officials, stakeholders, and peers. In 2017, a Downtown Visionary Award from the Maine Development Foundation said that “Andrea Burns galvanizes volunteers around community causes. She is the unabashed voice in the room reiterating why quality of place matters.”
Andrea shared her passion and experience statewide by counseling peers and other main street organizations, and through 12 years of service as a Maine Preservation Trustee–never sacrificing her commitment to Norway. In 2003, Andrea successfully advocated for including the Norway Opera House on our Most Endangered Historic Places List–earning the attention it needed for initial stabilization and partial rehabilitation. When the Town of Norway was tasked with liquidating a trust that held three historic downtown buildings, she ensured they ended up in the right hands, including perpetual protection of the Greek-Revival Crooker House via a preservation easement held by our organization.
Andrea was also a founding member and later President of the Norway Landmarks Preservation Society, which emerged as an initiative to relocate and save the iconic Gingerbread House. The colorful, restored Victorian now sits at the western gateway to downtown Norway, primed for its next chapter.
For more than 5o years now, Andrea has often been spotted walking downtown Norway, ostensibly to pull weeds or pick up litter. But mostly, she was connecting with merchants, citizens, selectboard members, and potential investors, all to one end: preserving Norway’s historic character to support the needs of the community, today and tomorrow.
Photo Credits: Brewster Burns; Norway Downtown





