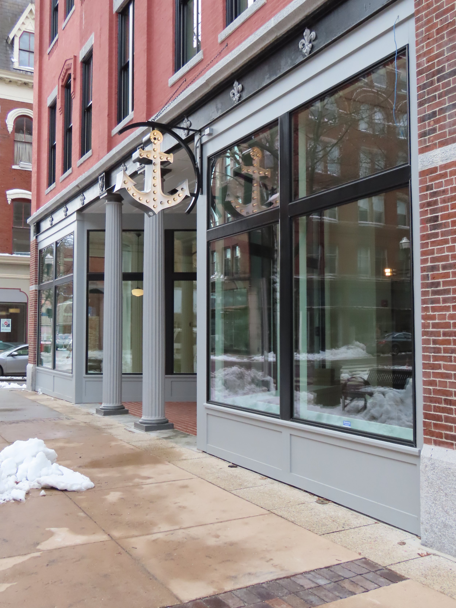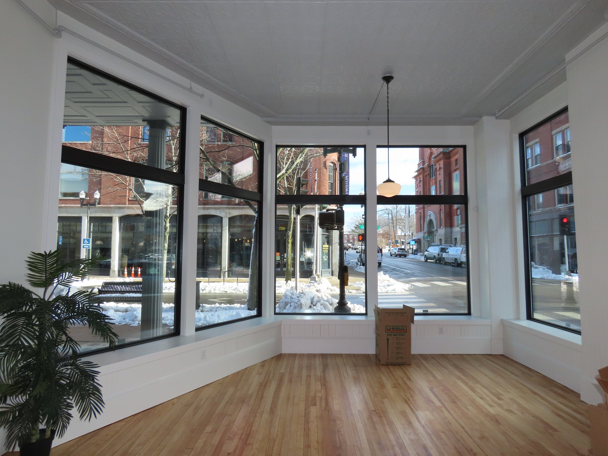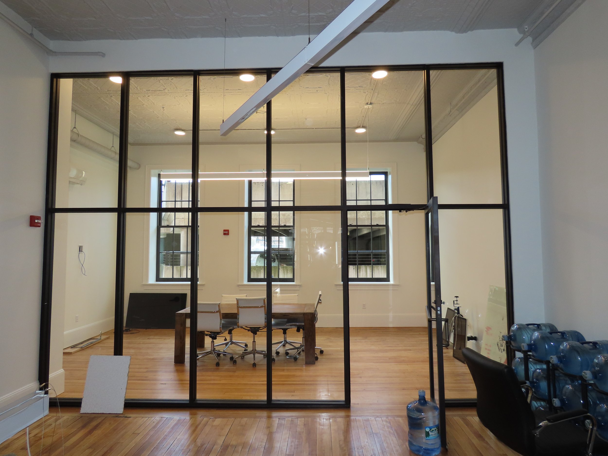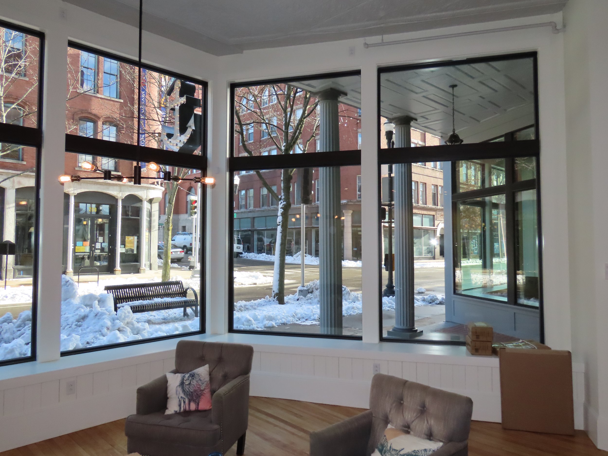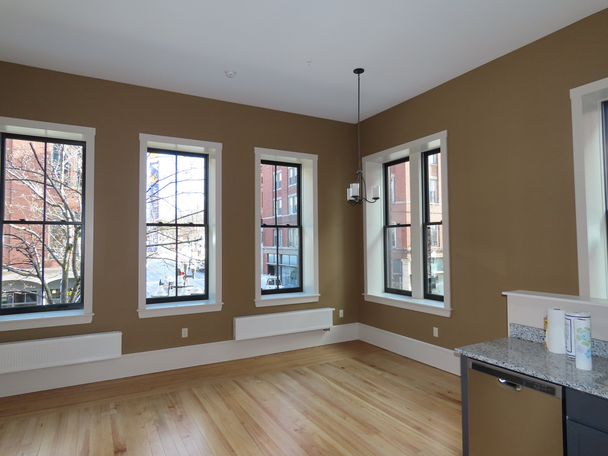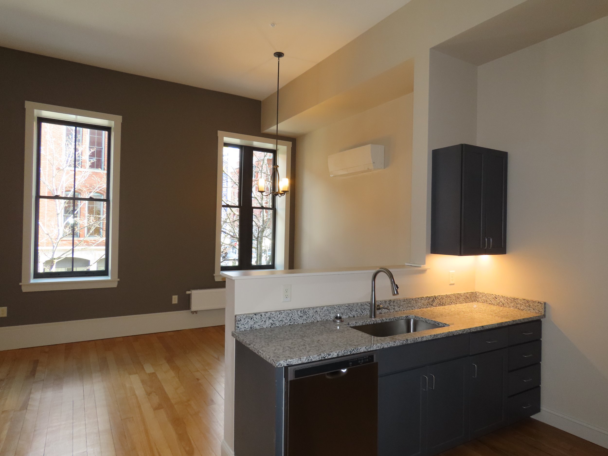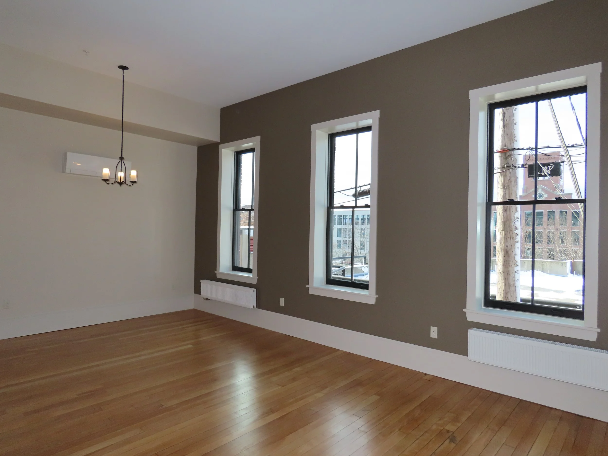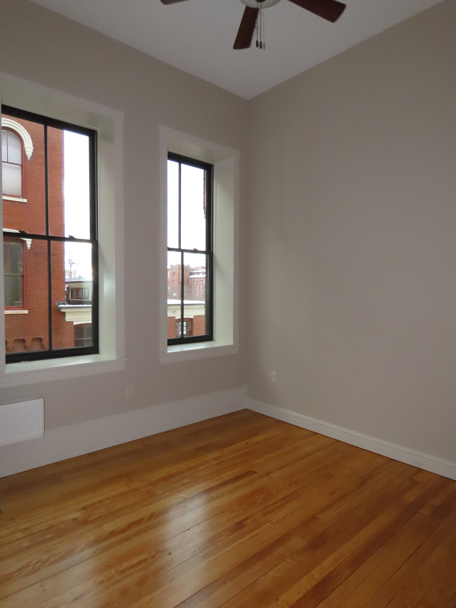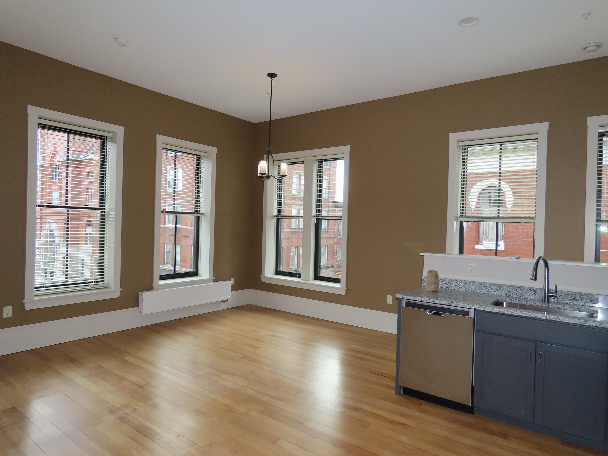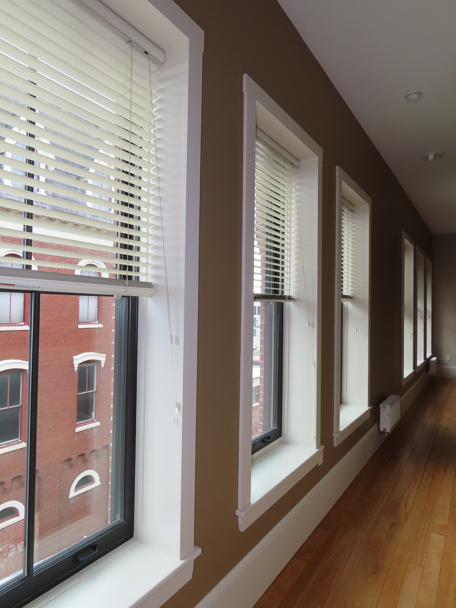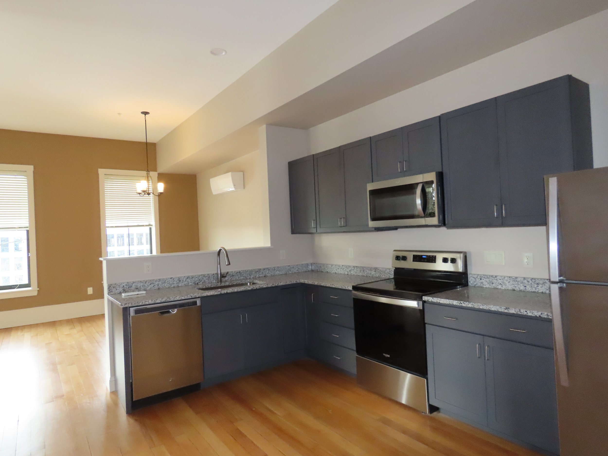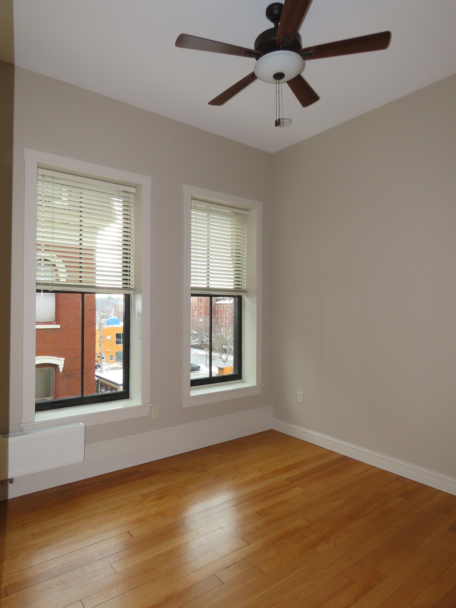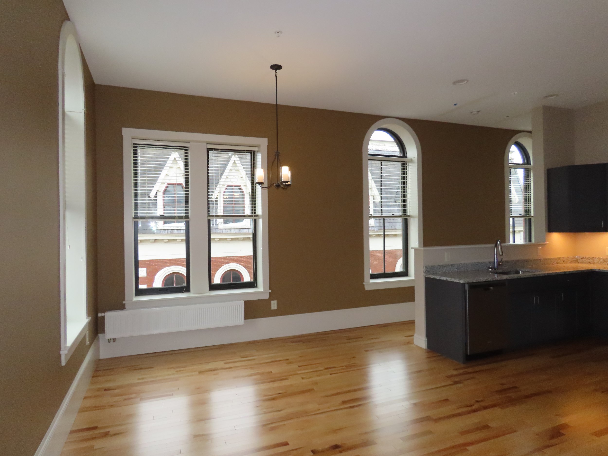It is not unusual for buildings to evolve. The inevitable change in ownership and use, technological advances, and shifting stylistic tastes result in structures acquiring new layers. This was the case with the former Marcotte Furniture Store in downtown Lewiston. The four-story building along the once bustling Lisbon Street corridor, was dominated by a full-length aluminum screen from the 1960s. While modern screens or slipcovers were a popular way to refresh a commercial building in the mid-20th century, they weren’t all executed well. And in the case of Marcotte Furniture, it added a foreboding wall to downtown Lewiston that hid vacant upper stories and distracted from an underutilized commercial space on the first floor.
Enter Jules Patry, owner of Lewiston staple, DaVinci’s Eatery. Knowing its true potential, Mr. Patry purchased the old furniture store in 2017. He looked for tools to redevelop the building when he came across the Historic Rehabilitation Tax Credit program. To qualify, the slipcover would have to go. That was the easy part. The hard part – the building could qualify for the tax credit, but only as part of a larger historic district. Undeterred, Mr. Patry looked to his neighbors along Lisbon and Main Streets for cooperation to unlock the benefits of a historic district.
These efforts resulted in the official listing of the Lewiston Commercial Historic District to the National Register of Historic Places in October 2018. The designation recognized the historical and architectural significance of 82 buildings in downtown Lewiston. The Lewiston Water Power Company sandwiched the thoughtfully laid out commercial corridor between the mills along the Androscoggin River to the west and the residential neighborhoods to the east. Architectural styles in the district reflect the span of its development from 1850 to the mid-twentieth century, and included Greek Revival, Italianate, Romanesque Revival, Beaux Arts, and Art Deco. The City of Lewiston supported this effort and has since provided resources on its website to educate property owners, businesses, and developers about the financial incentives for investing in the historic downtown area.
What was first known as the Scruton Blcok, was built in 1873, and housed a bank on the first floor, before quickly transitioning into the retail space. In anticipation of creating the historic district, Mr. Patry worked to remove the metal screen and modern storefront to unveil the beautiful details of the Romanesque Revival commercial block. The sun once again shined down on the rounded arch windows, brick corbelling, and cast-iron ornamentation along the storefront.
Using historic photographs and architectural clues, the design team led by Noel Smith of Studio A Architecture, was able to recreate a historically appropriate storefront, prominently featuring a front entry with original fluted columns and a pressed metal ceiling. Upstairs, the new apartments offer modern amenities and features that take advantage of the tall window openings and high ceilings.
Work returned the historic character to the building's facade and in the first-floor retail space while creating three stories of new residential apartments. The City of Lewiston provided TIF dollars to complete sidewalk improvements, add additional egress towards the rear of the building, and enhance stormwater management on site. Scott Hanson of MacRostie Historic Advisors walked the project through the historic tax credit process.
The transformation of the Scruton Block was not only about reactivating an underutilized historic building, but also about catalyzing redevelopment efforts in downtown Lewiston. The project added 12 much-desired market rate apartments to the downtown along with a vibrant first floor commercial space teaming with natural light.



