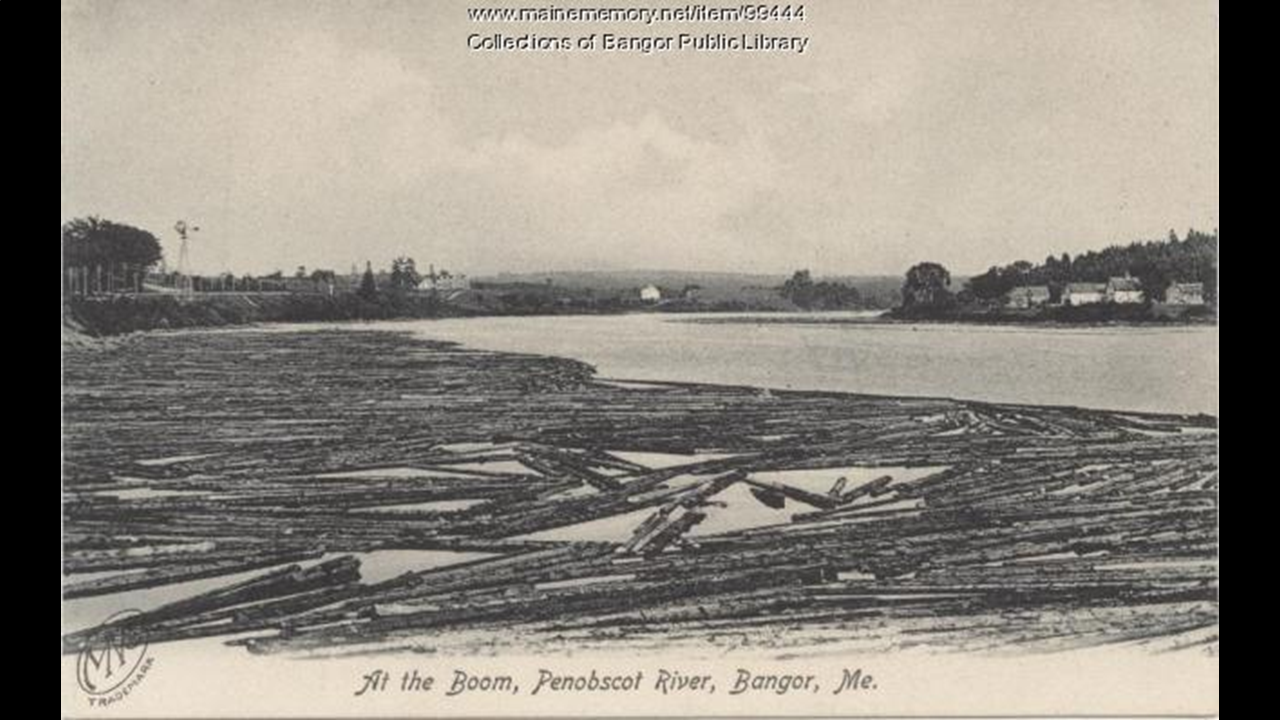Citation Video Project Team Highlights Video
Built in 1855, Saint John’s Catholic Church in Bangor is an elegant Gothic Revival style structure, designed by Patrick C. Keely, a renowned Irish-American architect based in Brooklyn, New York. Keely is known for his work on nearly 600 churches all over New England, having become the in-house architect for the Roman Catholic archdioceses. One of its defining features is a slate-clad spire which sits atop a brick tower, creating an impressive 140-foot-high steeple that is visible from miles around the site. The church was listed in the National Register of Historic Places in 1973.
The construction of this building was spurred by religious and communal pride from Bangor’s Irish immigrant population, who had sadly suffered decades of prejudice and abuse. The mid-1800’s saw a rise in immigrant opposition, led by the Know Nothing movement; a primarily anti-Catholic, and politically nativist group. To celebrate their identity and assert their presence of belonging within the city, the community commissioned this church, notably hiring an Irish-born architect who was by this time highly respected for religious architecture. During the construction of the church, local Irish laborers stood guard on-site against nearby Know-Nothings who had threatened to burn the structure. The style Keely chose was Gothic Revival, seen clearly in the pointed arch windows and doorways, rose windows complete with intricate tracery, and tall spire. Inside the church there is an historically significant organ, one of only 55 known E. and G.G. Hook three-manual pipe organs left today. The instrument was placed at this site in 1860, and underwent a restoration in 1981.
By 2017, the steeple was showing signs of distress, and was experiencing significant water intrusion. Leaks were appearing from the open belfry through the deck and into the organ loft itself. In response, a Steeple Assessment was conducted in 2018 by Artifex A/E and Drake Masonry. That report identified multiple issues affecting the performance of the steeple that would lead eventually to its structural demise. For 165 years water coursing through the open lancet windows of the belfry was freezing on the belfry deck and seeping through deck perimeters and damaging finishes at the belfry level and below. The wood belfry ceiling was decayed and sagging and water draining off the belfry deck was staining the granite sills below the lancet openings. The upper four-foot section of brick masonry tower was distressed and required rehabilitation and reinforcing.
In addition, the anchorage of the spire’s framing to the masonry tower required attention and the copper flashings between an octagonal roof cap and the brick tower were permitting water intrusion and required seam closures. Finally, the decorative wood louvers on four sides of the spire were decayed and required rebuilding.
With the steeple assessment in hand, the parish applied for a Maine Steeples Fund grant and were successful in securing a $65,000 grant that enabled the steeple rehabilitation to proceed. Rehabilitation work began in October 2018 and was completed in June 2019.
Work began with brick masonry rehabilitation. Repairs to the south wall required removal of loose bricks, along with the replacement of missing or damaged sill anchors in the 60 foot framed spire. Next, existing cementitious parge coat finish meant to protect the bricks had to be removed and cleaned off, as it had been damaged from years of freeze-thaw action. A new protective parge coat was applied to the bricks and mortar. To stop the further intrusion of water, insects, and birds to the belfry, the twelve lancet windows were fitted with refinished aluminum louvers. These were painted charcoal and were deeply recessed in order to maintain the original appearance of open voids. The stains on the granite sills below these lancets were cleaned as well. Once the belfry was made weathertight, the damaged ceiling of below it was restored. On the interior, plaster wall finishes were restored to their original conditions prior to water damage. Finally, the decorative wood louvers on the spire were restored in-kind and painted to match the church’s existing trim.
Overall, this rehabilitation project not only repaired serious structural and aesthetic damage on an architecturally significant building, but has furthered the community’s use of the space. This church has served, and continues to serve, the region’s Catholic community along with the general population through a multitude of services. This preservation project resolved significant envelope issues threatening this resource, ensuring the continuation of the church as a symbol of community strength and hope.
Project Participants
Rev. Frank Murray, Roman Catholic Diocese of Portland
Mike Pullen, AIA, Artifex A/E
Scott Homer, PE, Artifex A/E
Ben Cawley, G. Drake Masonry


























