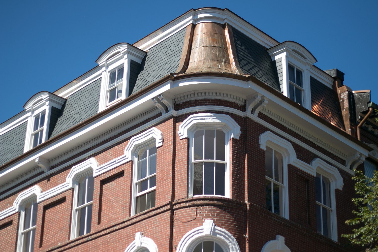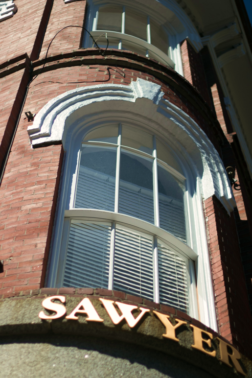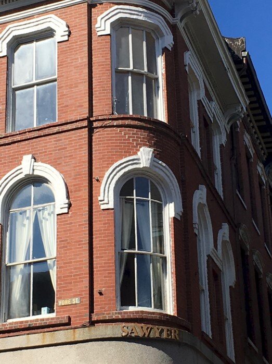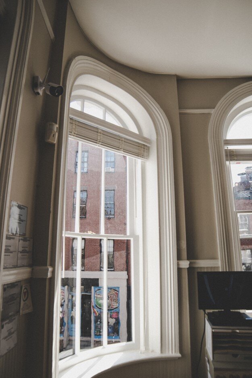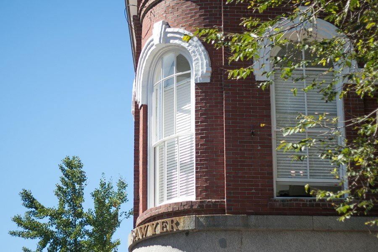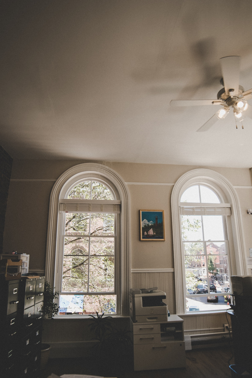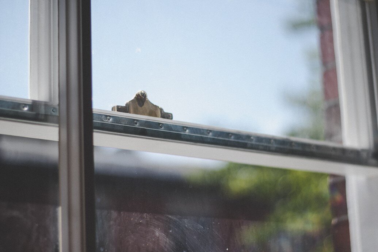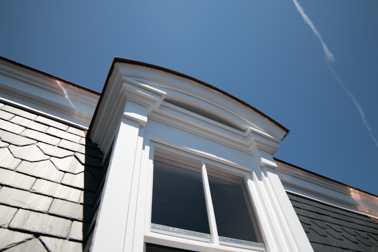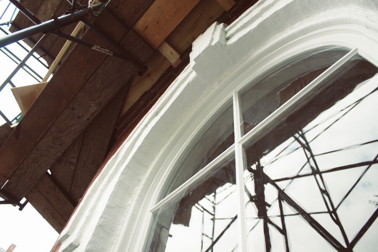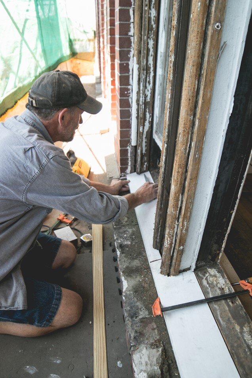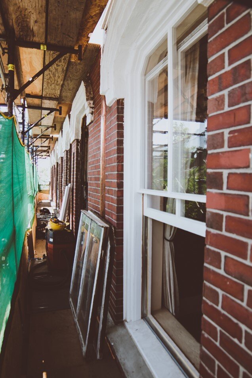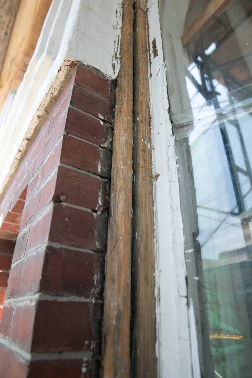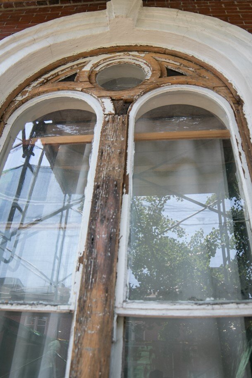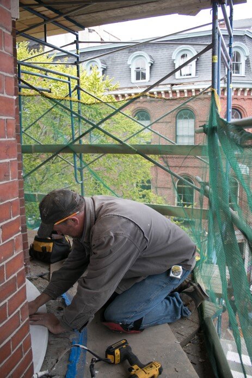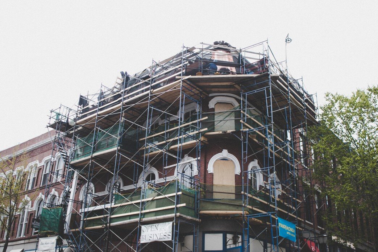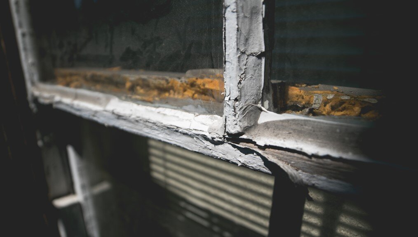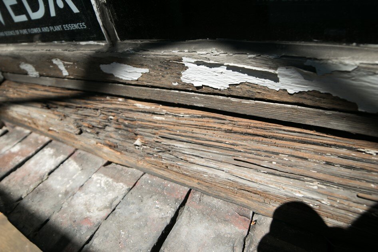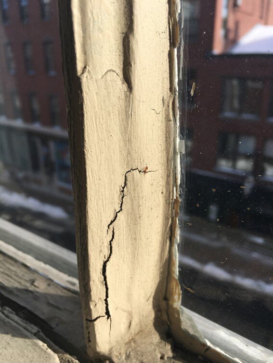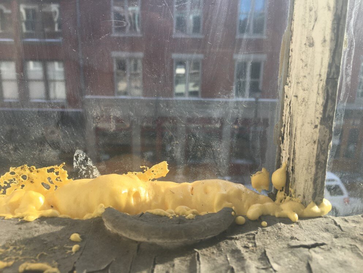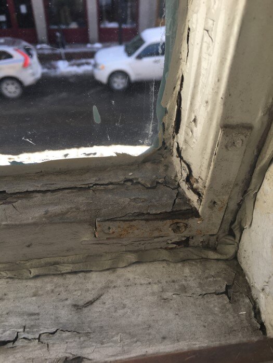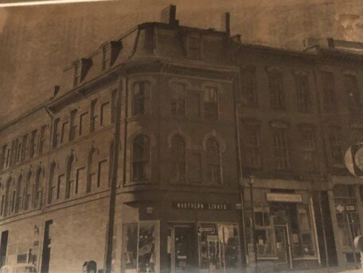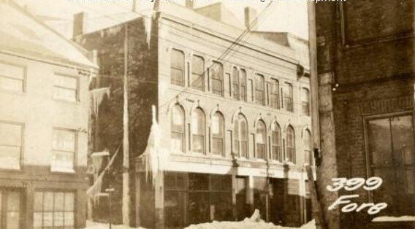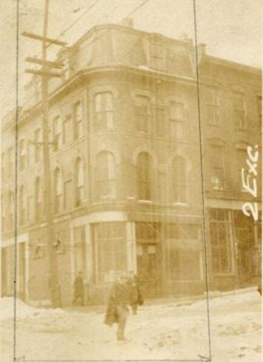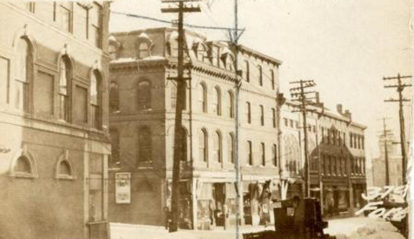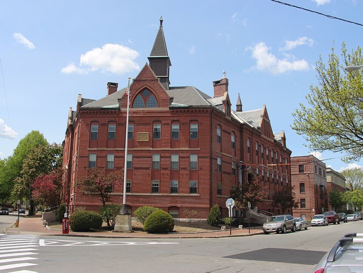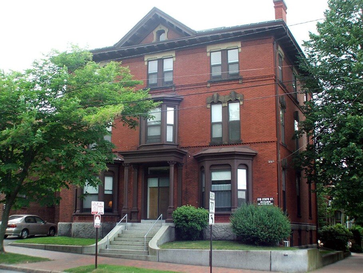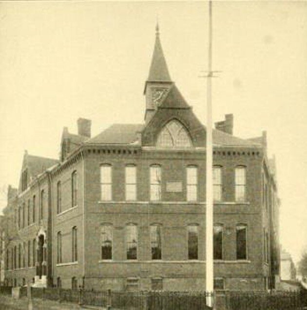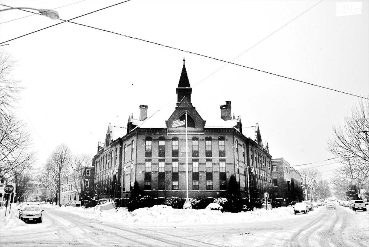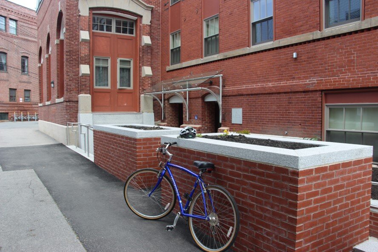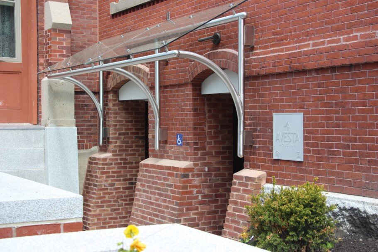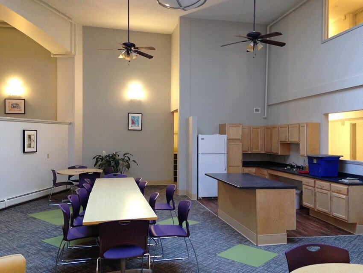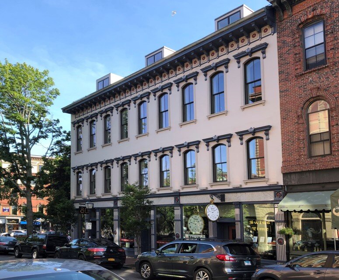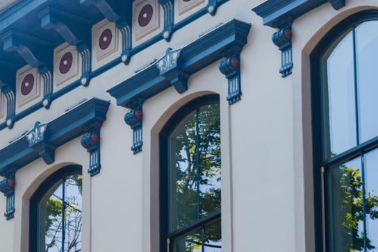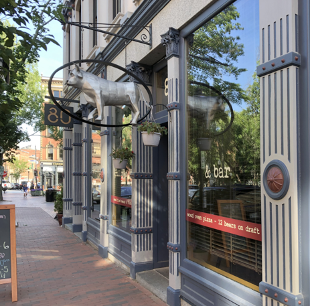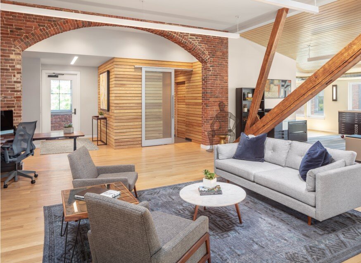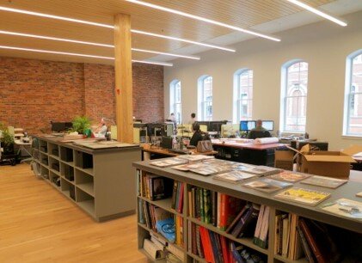This highly recognizable building is in the heart of the Old Port. An earlier building on the site was destroyed during the Great Fire of Portland in 1866 and only part of a wall remained after the fire. A new structure built shortly after the fire included the old wall. Throughout the decades, the building had several different owners. Harrison Hill Sawyer II bought the building in 1974 for retail, office and apartment use. It was one of the many buildings he purchased to grow his company. Flash forward to present day, Sawyer's grandson, Harrison Wirth, now sits next to the original wall in his office at H.H. Sawyer Realty.
After enduring years of drafty and foggy windows, the building owner, H.H. Sawyer Realty engaged Bagala Window Works to remediate the situation. Bagala performed an assessment and removed one of the windows, and realized the project was going to be a larger one than anticipated. The original windows were modified with insulated glass panels, which had structurally impacted the stability of the upper and lower sash. The jambs surrounding the sash were also weather worn on the exterior and many sills needed repair or replacing. Due to these conditions, the windows needed to be reproduced.
Since the building is in an historic district, and a highly visible, important part of the Old Port, the owner believed the right thing to do was to restore the building to its original glory. H.H. Sawyer Realty funded restoration project itself and used state historic tax credits.
Justin Smith, of New England Sash Company, crafted exact reproductions of the original sash with the original configuration, muntin ogees and stile and rail widths. The sash were made traditionally through mortis and tenon with wood pegs- no metal fasteners or glue used. The biggest challenge during this process was making the clipped corner and bowed sash. After the sash were fabricated, Bagala Window Works arrived onsite to remove the existing windows and begin extensive repair on the exterior jambs and sills. The wood sills and the mortar below the sills were deteriorated to the point of both needing replacement and reinforcing. Pete Chavonelle of Masonry Preservation Associates was consulted about using the right mortar products and new a brick mold was fabricated to match the existing. Victor Wright and his crew at Heritage Company, replaced the slate roof and copper gutter system and Bill Bunton reconstructed the dormers.
The building's original architectural details have been brought back to life with the window restoration work; the windows now feature single-pane antique reproduction glass, reinstalled weight balance systems, and metal interlocking weather-stripping to prevent air infiltration. The windows now operate smoothly and efficiently. The building now consists of four apartments, four offices and four retail stores. The new roof, dormers and gutter system cap off this project.
Project Participants
Harrison Wirth, Owner
Justin Smith, New England Sash Company
Victor Wright, The Heritage Co., LLC
Pete Chavonelle, Jr., Masonry Preservation Associates
Bill Bunton, Bunton Construction
Marc Bagala, Bagala Window Works


