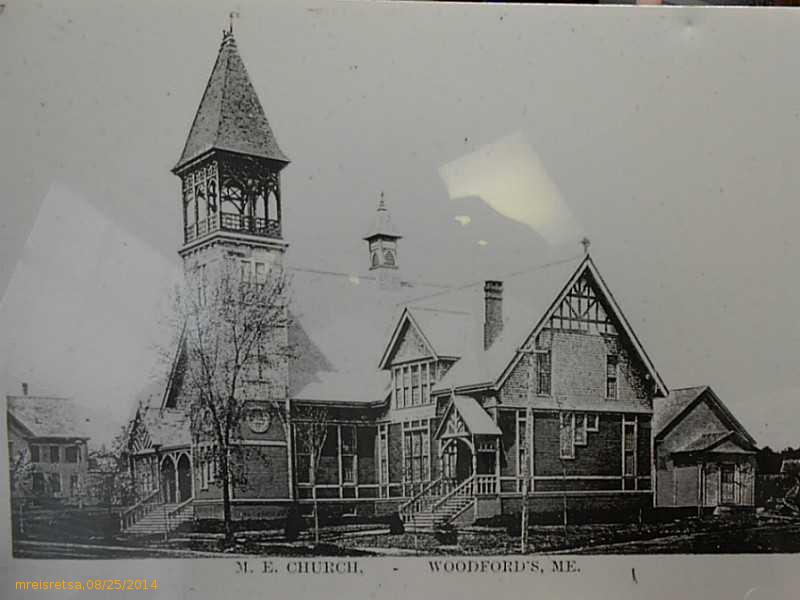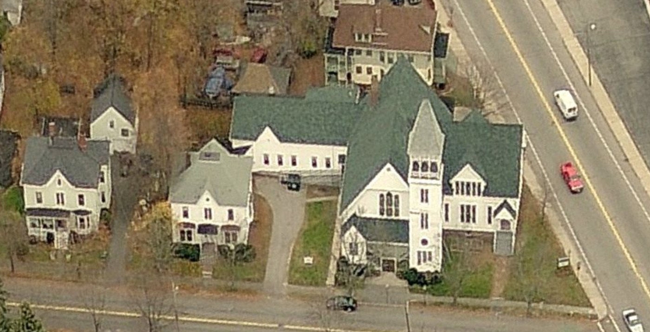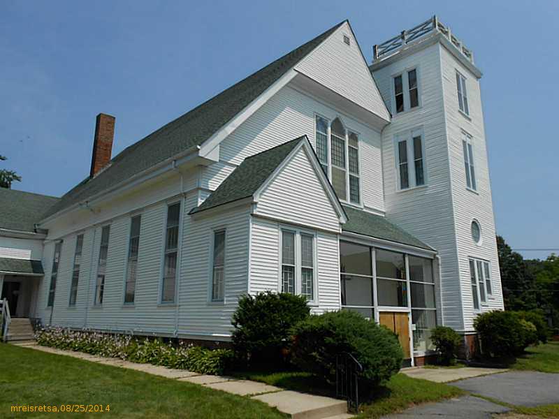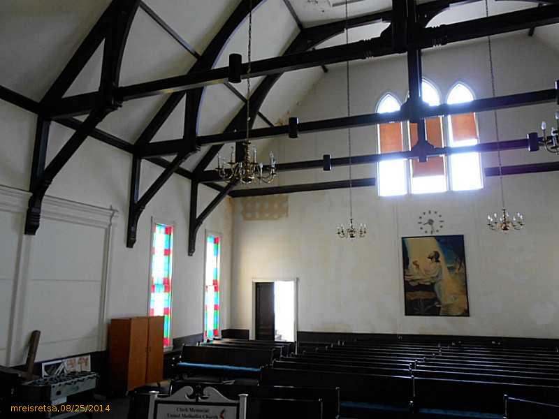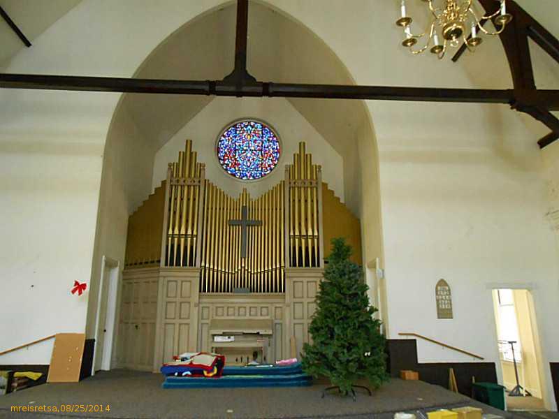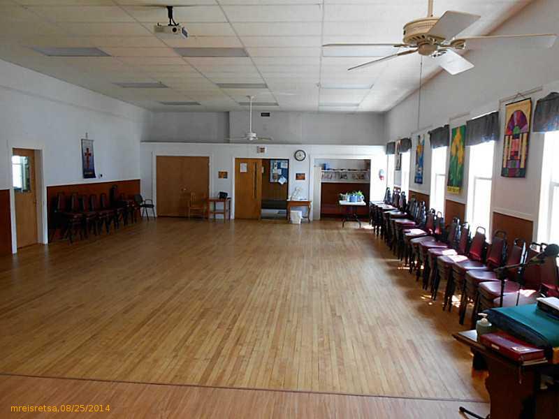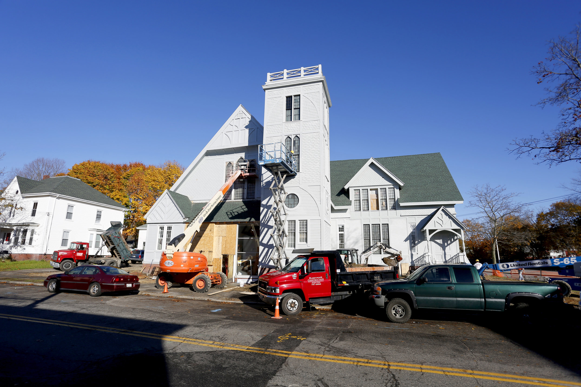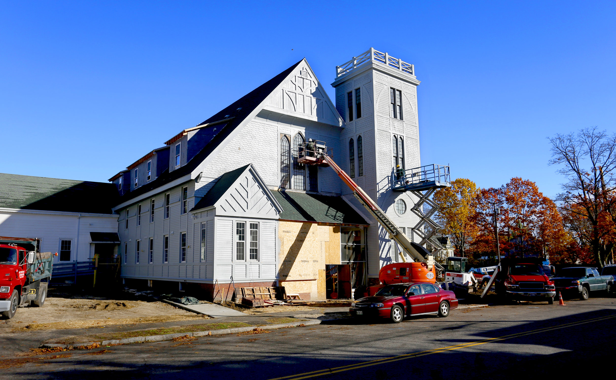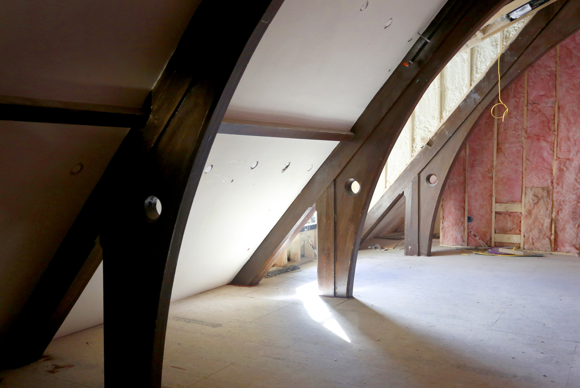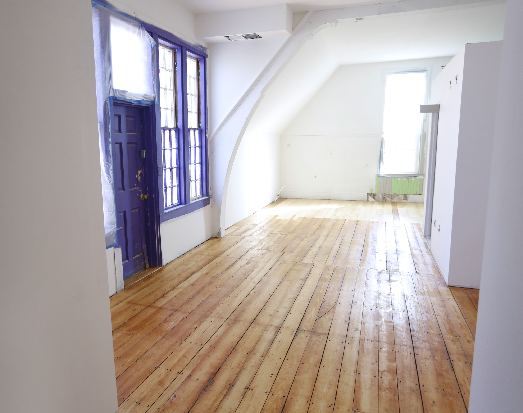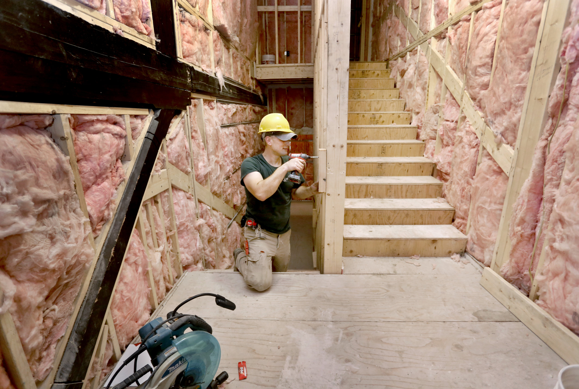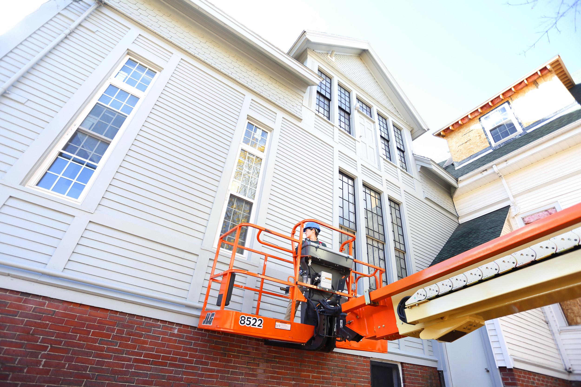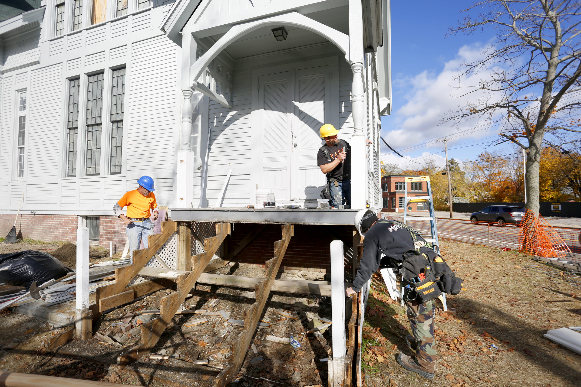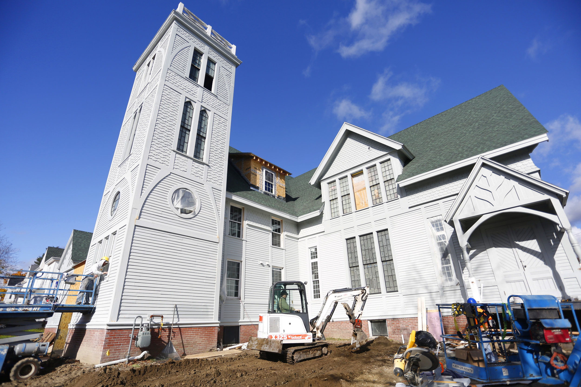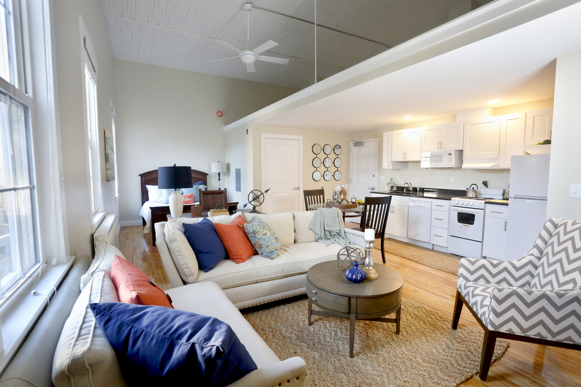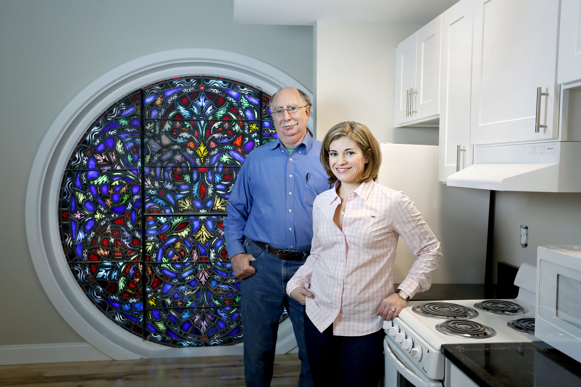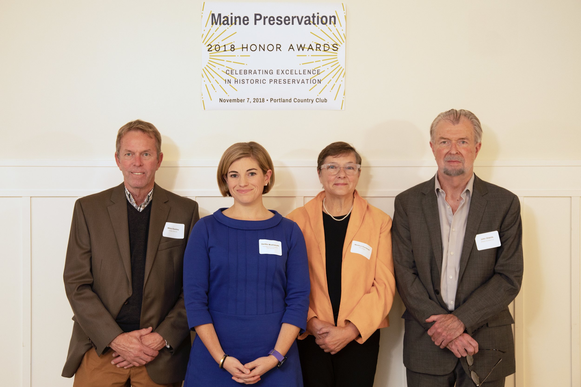Clark Memorial Methodist Church began as a small chapel built according to designs by John Calvin Stevens in 1857. After a prominent Woodford physician, Dr. Eliphalet Clark, co-funded construction of a major addition in 1882, the newly enlarged structure was renamed in his honor.
The congregation thrived until the 1980s when membership started to decline. Sadly, by 2015, the church was no longer financially viable and had to be marketed for sale. Hardypond Development Company, LLC purchased the property the following year, consulting with Maine Preservation to determine how best to re-use the sanctuary.
Though the steeple had been removed in the ‘50s, and an unsympathetic front door installed in the ‘70s, the church was otherwise well maintained and structurally sound with only minor water damage. Through the design process it was determined that the parsonage house could be sold separately, and the sanctuary transformed into 25 market-rate apartments in this popular corner of Portland.
Hardypond Development's intention from the beginning was to enhance the property for modern comfort while leaving the historic character of the church intact. Hillary Bassett at Greater Portland Landmarks, Maine Preservation, the City of Portland Planning Department, and John Shields Architecture were all integral partners in helping Hardypond Construction get the project off the ground.
On the exterior of the church few changes were necessary. All of the porches and entryways were stabilized, and rotted wood removed. On the interior, a floor was added to the sanctuary in order to permit the construction of multiple units. All of the new apartments were configured to showcase original features; one unit even includes a Tiffany stained glass window that once illuminated the high altar. All of the original flooring, wood trim and windows were restored and help to make each apartment unique. The building also features a new laundry room and mail room and has parking for 25 cars.
Thanks to diligent planning and skilled subcontractors and designers, construction was finished ahead of schedule and the building leased in just three months-- much faster than first anticipated. Planners took extraordinary care to respect the privacy of neighbors, since full-time use would bring greater noise and traffic. Luckily, the site had ample parking, and the transition from church to residential housing went smoothly.
The success of the Clark Lofts on Pleasant project has been a huge boost to the continued revitalization of the Morrill’s Corner neighborhood. The rehabilitation of this building, which might otherwise have been lost, exemplifies how creative thinking can meet critical needs while also maintaining the historic character of an urban neighborhood.
