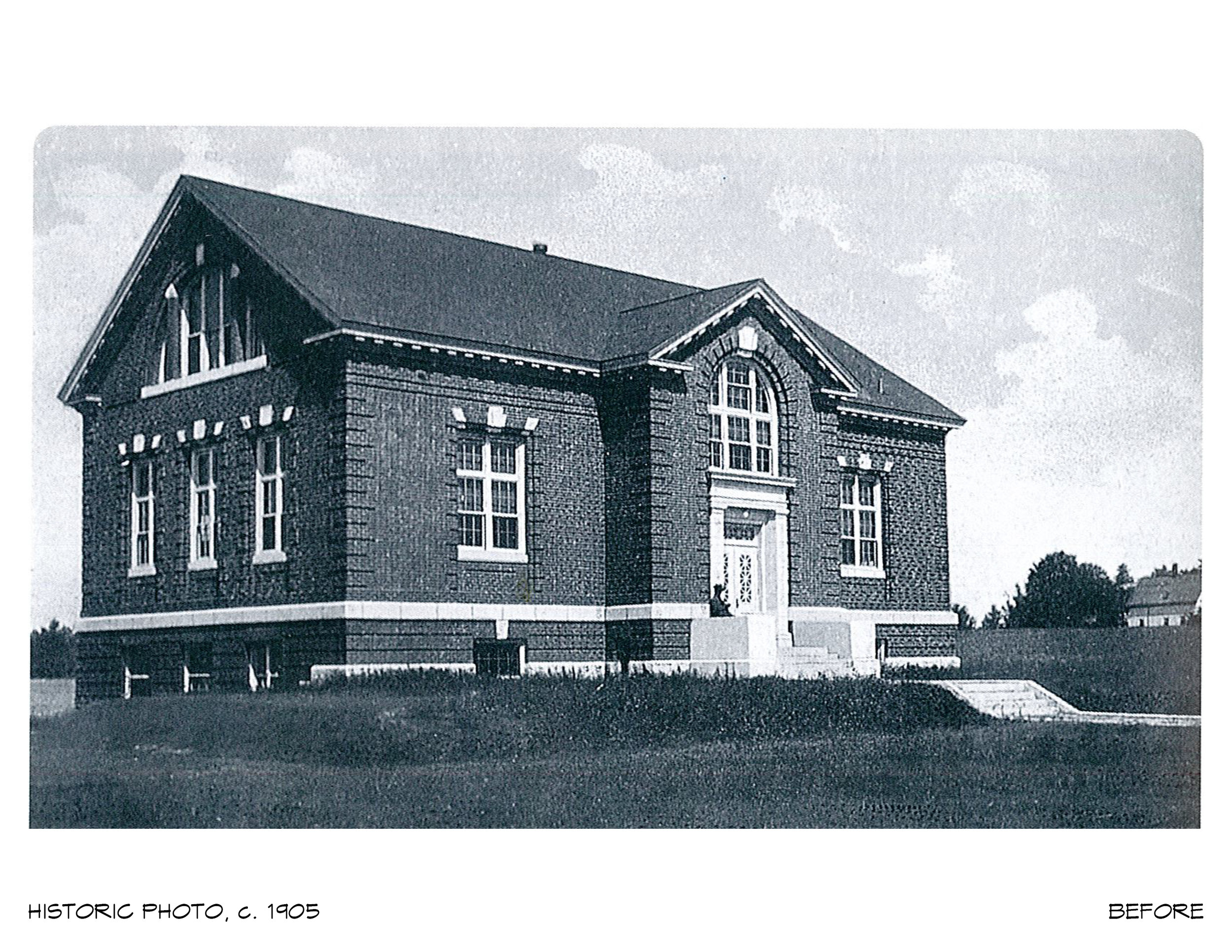
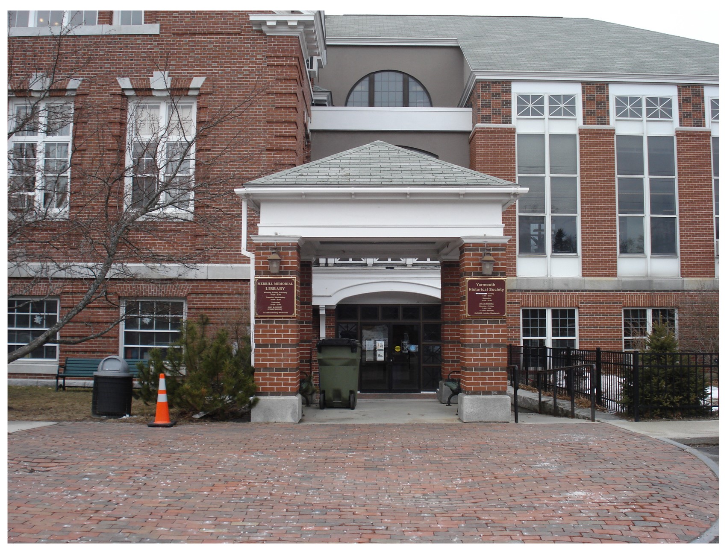
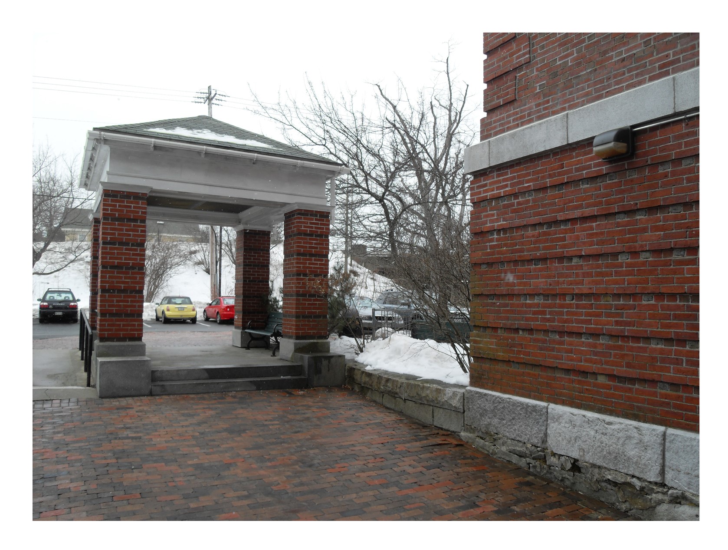
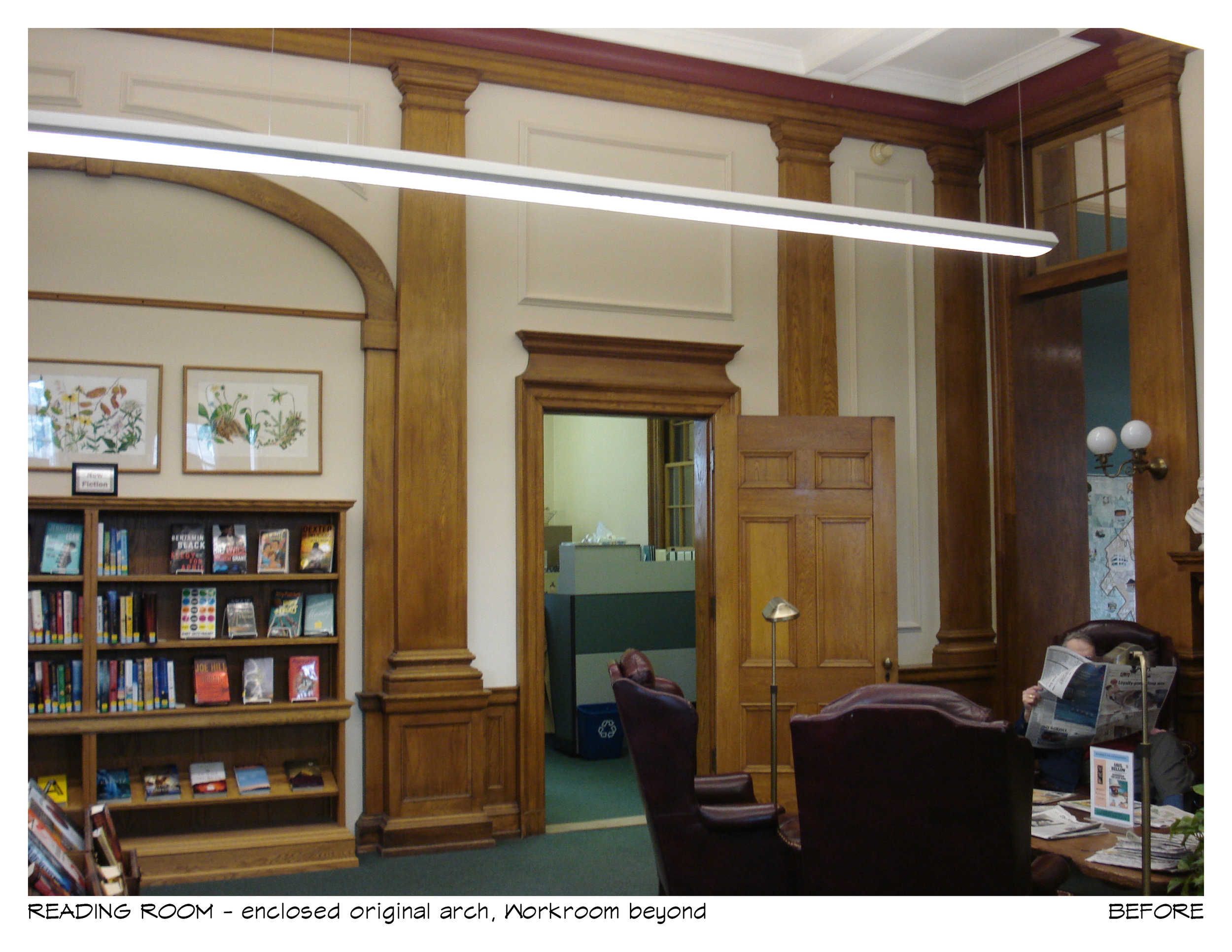

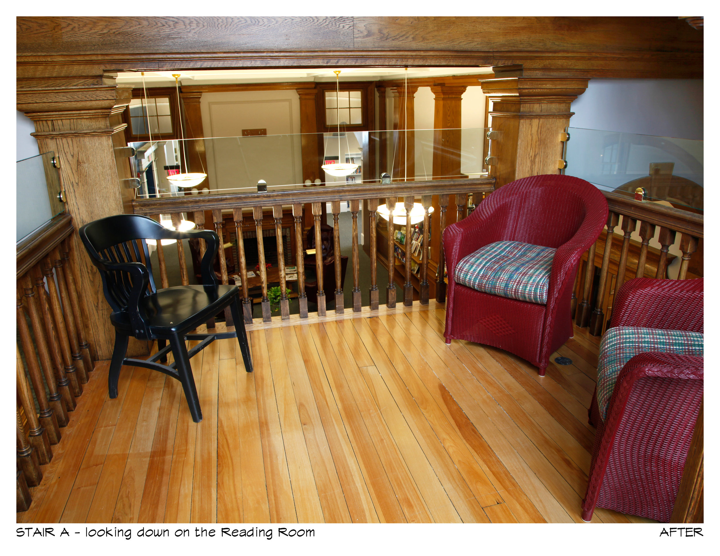

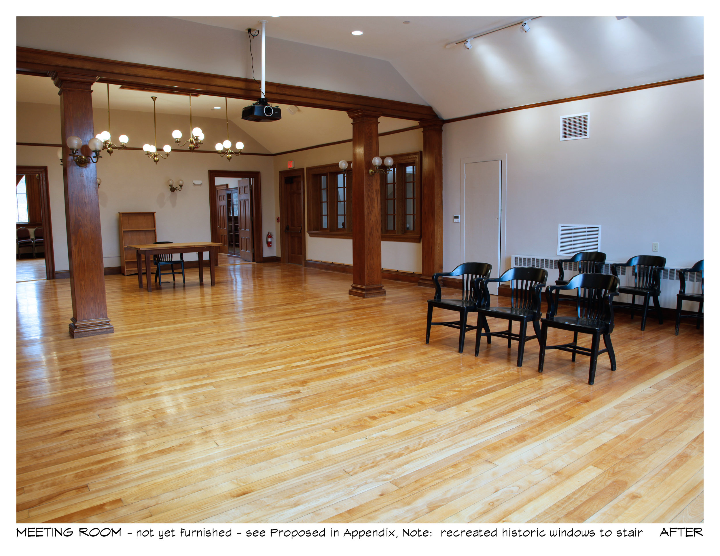
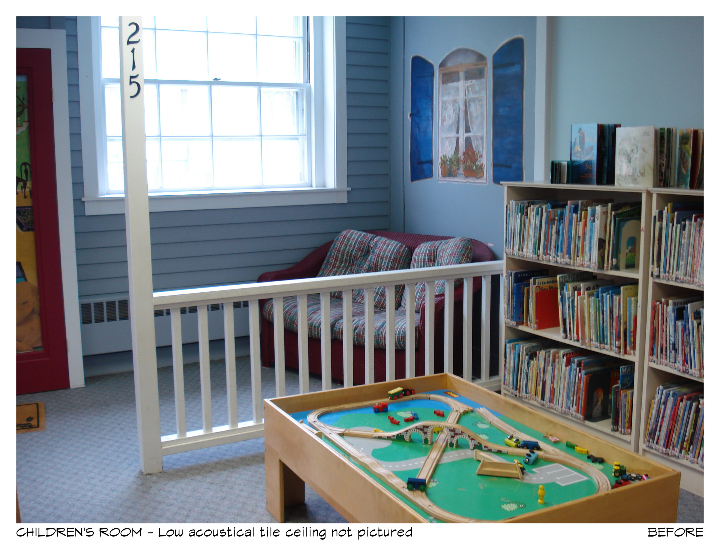
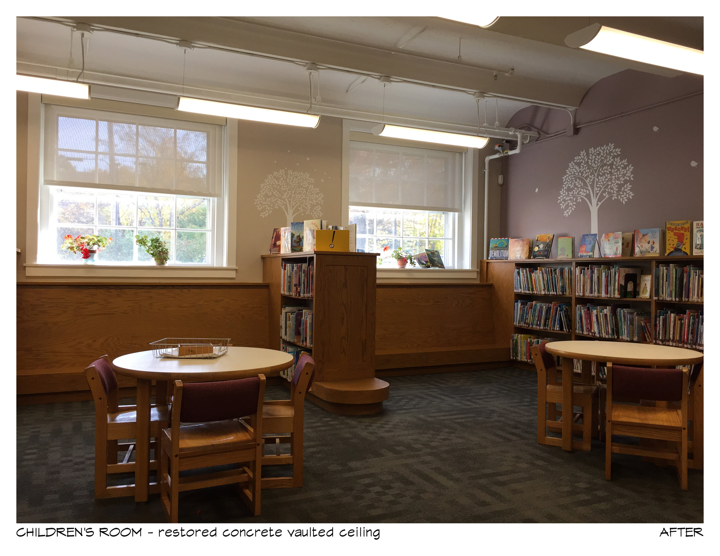

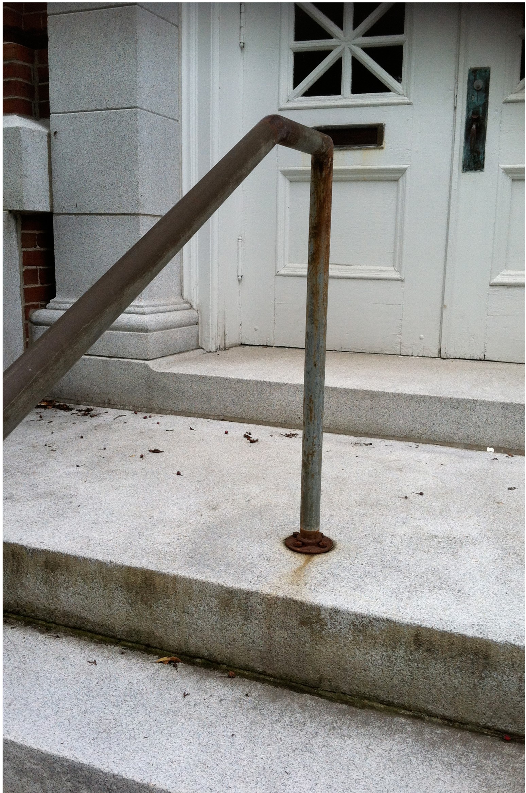

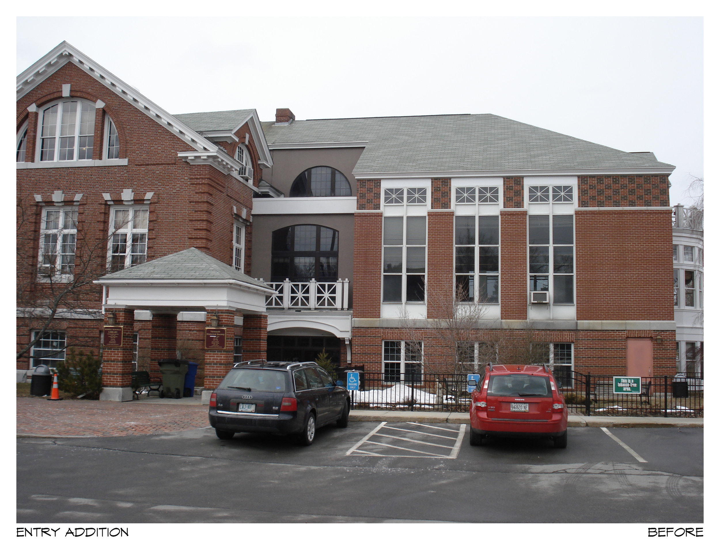


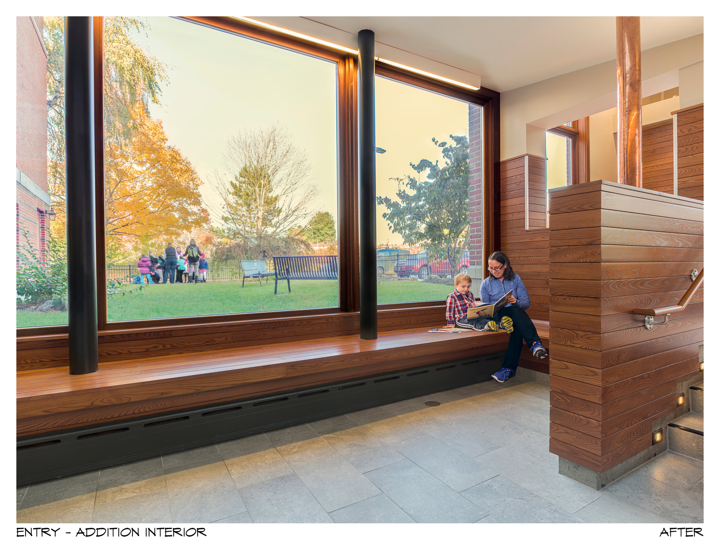
Built in 1904-05, the Merrill Memorial Library holds a prominent position in the heart of Yarmouth, both culturally and physically. Designed by noted architect Alexander Wadsworth Longfellow, the Colonial Revival structure is built of local brick with granite highlights. The classic tripartite floor plan originally allowed for a central entrance with a spacious, 1-1/2 story reading room. To one side was circulation desk and closed stacks; open stacks stood opposite.
In 1987-88, the Town undertook the first major addition to the Library. The scope of this work included cutting through the back of the building to create a three story addition, creating a code compliant elevator and stair, an on-grade entrance into the side, and transforming the existing basement into usable space. The renovation was well-considered--but as is the case with many such projects, the focus was on the addition, leaving the original building largely unaddressed. For years, the Yarmouth Historical Society occupied the 3rd floor. Their departure was the catalyst for the Trustees and town officials to consider a master plan to revitalize the cherished building.
In 2014, Library Trustees agreed to move forward. They sought to repurpose the third floor for library use, and to create an 80-seat meeting room for increased public access and appreciation. The original arch in the Reading Room/Workroom was to be opened, relocating the workroom to a new space while creating a quiet study area. Energy efficiency was key with systems upgrades, insulation and sealing, and rehabilitation of the existing windows. . The Trustees and Library Director took the lead in the initial process and fund-raising. In a public-private partnership, the Town Manager supported the endeavor and residents of Yarmouth voted to dedicate significant funding.
The extensive scope of work included rehabilitation of existing wood and aluminum windows, restoration of the original lighting plan with the addition of backlighting, terrazzo refinishing, plaster repair, floor refinishing, new paint, and restoration of the oak woodwork. In addition, it included the construction of a new entrance using compatible materials, and further work to ensure the building was up to code and met ADA accessibility requirements. Of special interest are the shades for the lunette windows. The originals had no room overhead for typical shades. In Yarmouth, the architects recessed motorized units into the plaster ceiling instead of obscuring the original woodwork.
The Merrill Memorial Library is now a completely renewed public building. With restored historic features, added insulation, and a new high- efficiency mechanical system, the building’s overall energy consumption has been reduced by 30 percent, allowing it to be both physically and operationally sustainable well into the future. The new entryway serves as a light-filled community gathering space and also creates a safer, more accessible approach to the library. Many of the products used in this project came from Maine and New England companies: the water-struck brick from Auburn, for example, was created in the same type of mold used over 100 years ago, and special dark-flashed brick headers were donated by a Vermont brickyard.
The Merrill Memorial Library rehabilitation and addition exemplifies the benefits of public-private partnerships working with historic preservation architectural/engineering teams in order to create strong outcomes for an important public building.

