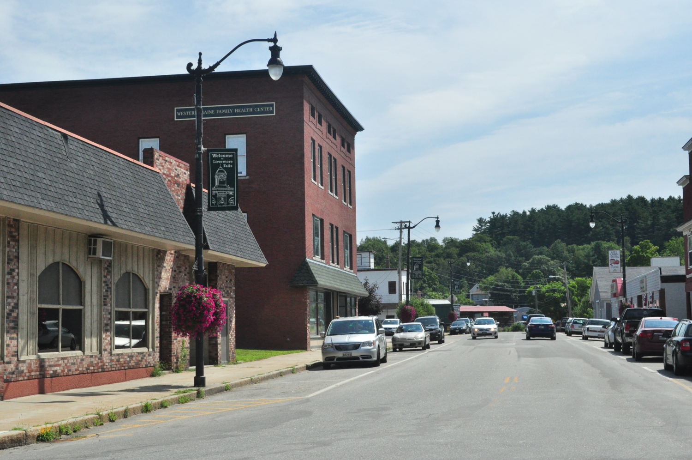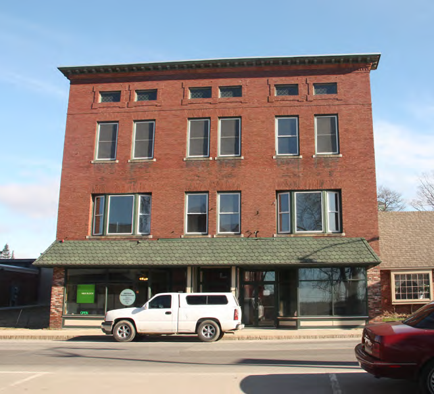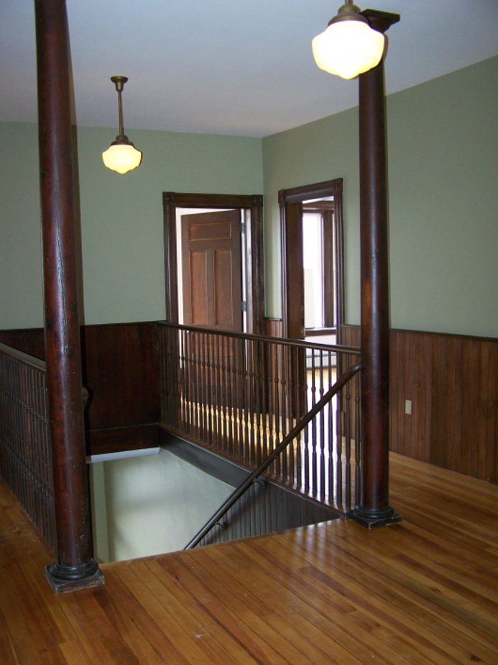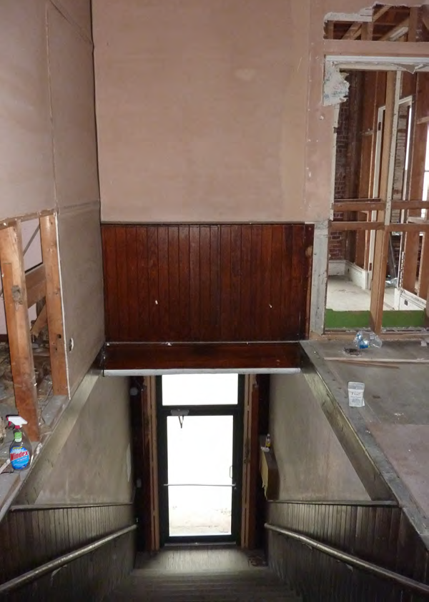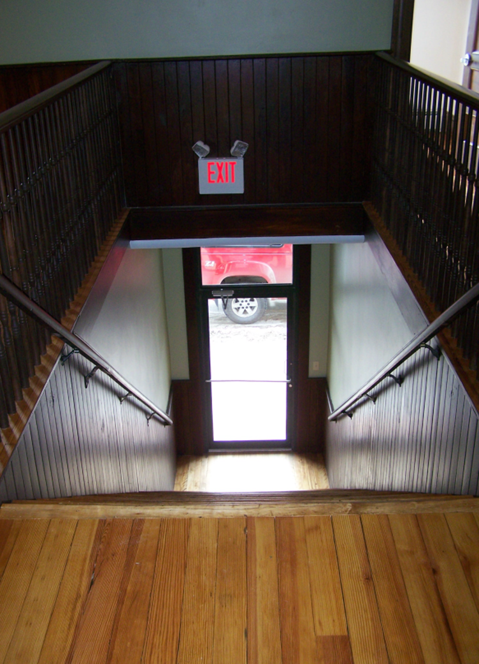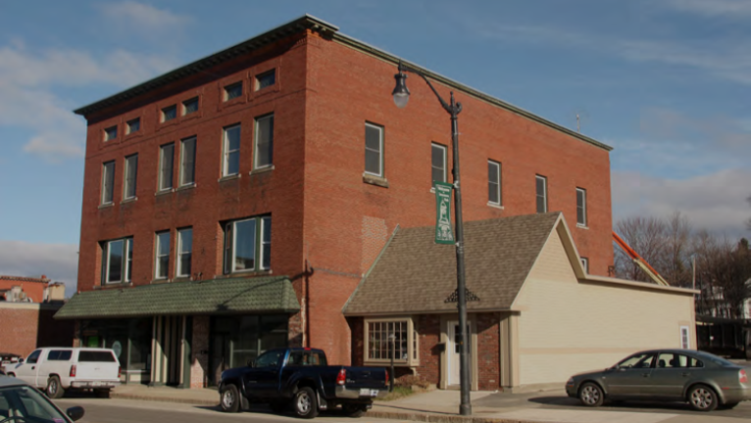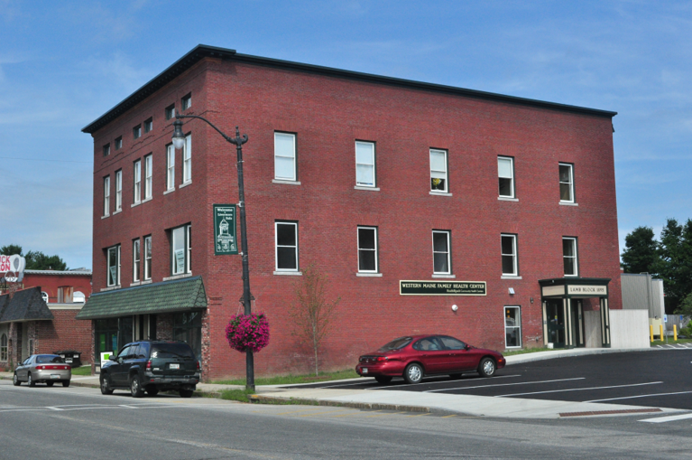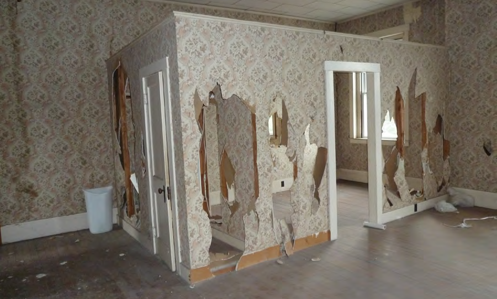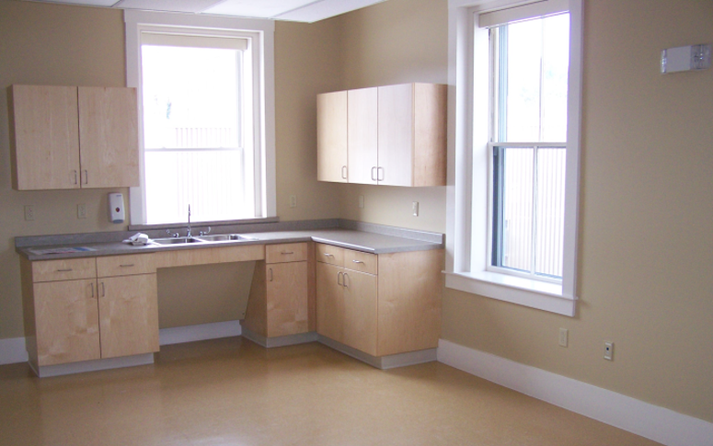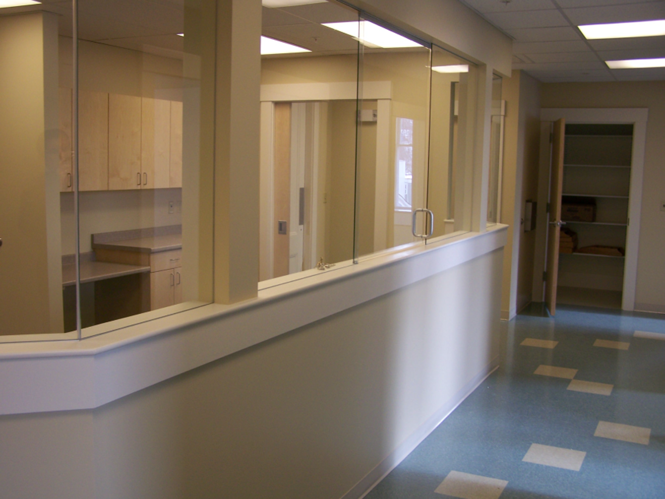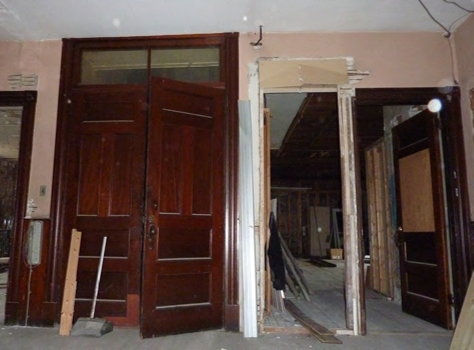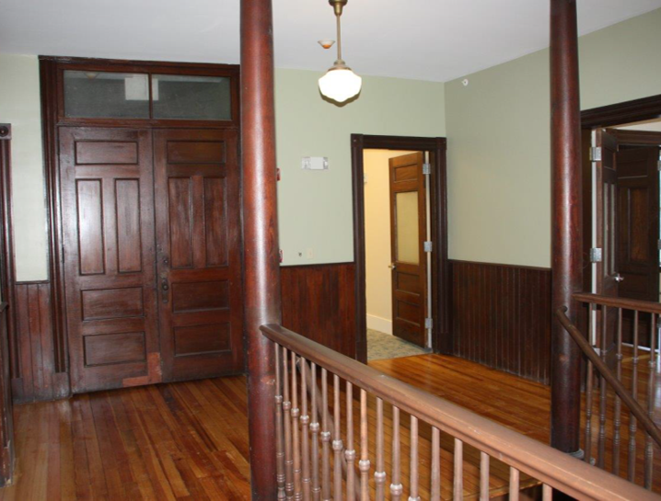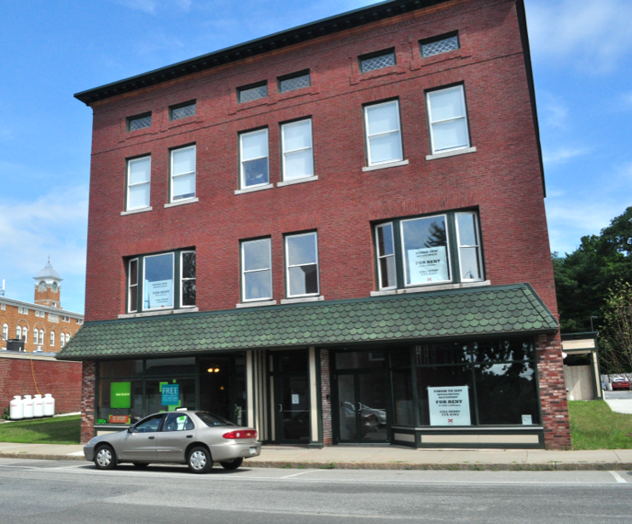Built in 1895 by John F. Lamb, the Lamb Block was the first commercial brick structure of its size on Depot Street in Livermore Falls.
Harnessing Main Street’s post-civil war character, the Lamb Block consists of a first-floor storefront, second floor offices and a large third floor meeting hall.
Lack of maintenance over the years led to decay and a deteriorated appearance. Adjoining construction contributed to a loss of integrity in the original structure.
After completing the Androscoggin Valley Medical Arts Center the year prior, new owner Kevin Bunker saw this project as the next step to revitalizing downtown Livermore Falls. The Town approved a $400,000 Communities for Maine’s Future bond application, which received the top rating by the State review panel, but the money was not released. Maine Dept. of Economic and Community Development (DECD) and Maine Rural Development Authority then worked to find bridge financing for the project.
As part of the rehabilitation effort, historic moldings, fixtures, lighting and wood floors were restored to their original state. Adjoining non-historic buildings were removed and exterior damages repaired. The masonry exterior was repointed creating an authentic look.
The building houses the Western Maine Family Health Center on the third floor, while the first and second floors seek motivated professional offices and/or cafes.
The restoration of this historic landmark has helped keep Livermore Falls’ local heritage alive and thriving. For the dedication and vision of those involved, Maine Preservation is pleased to present a 2013 Honor Award for the adaptive use of Lamb Block.

