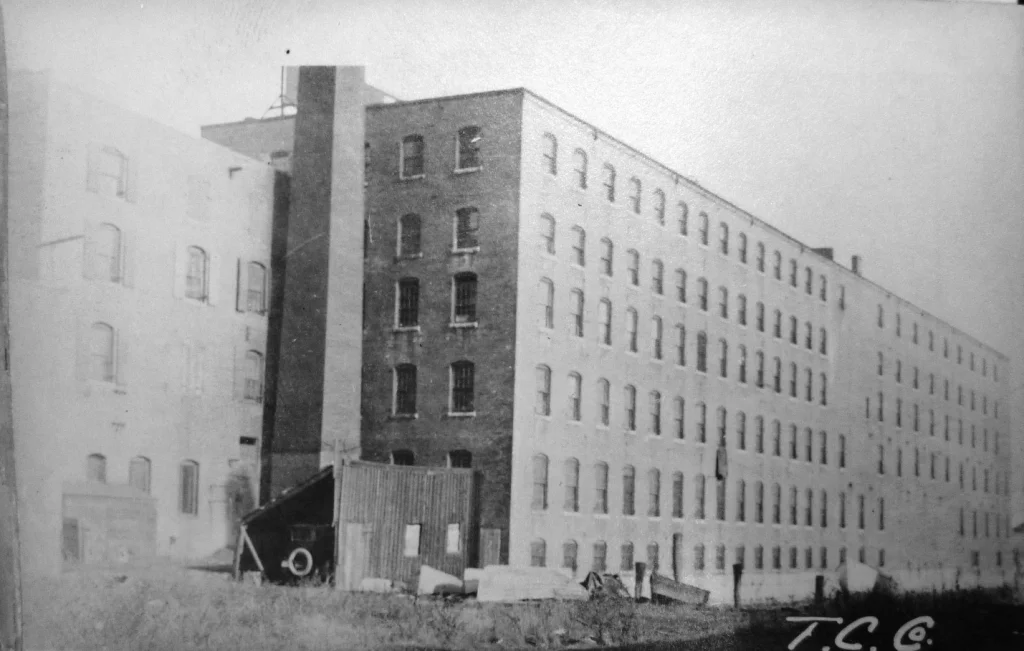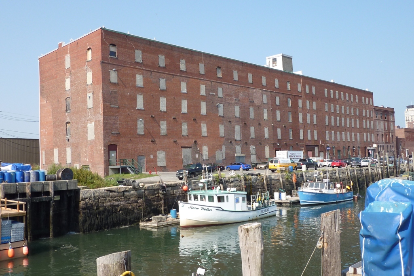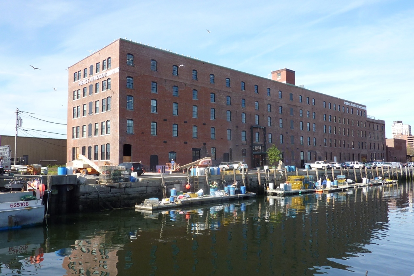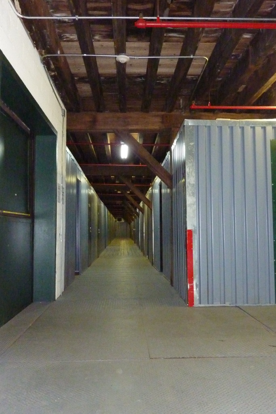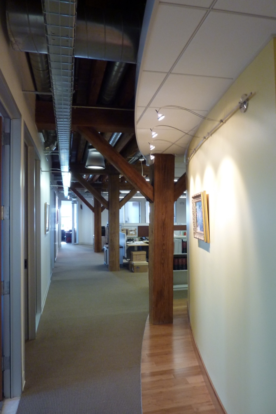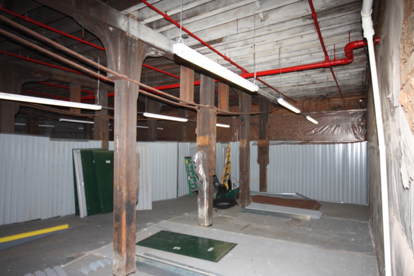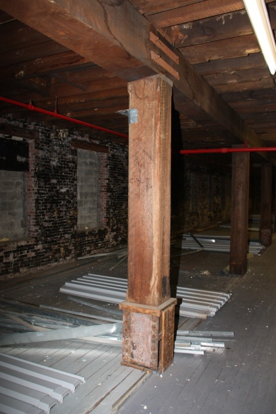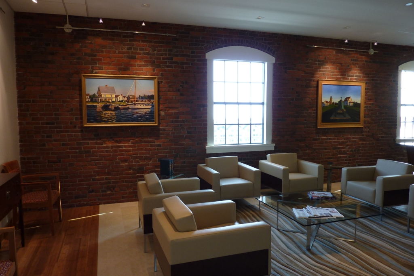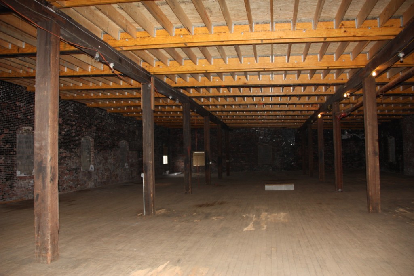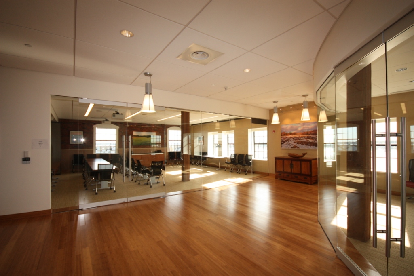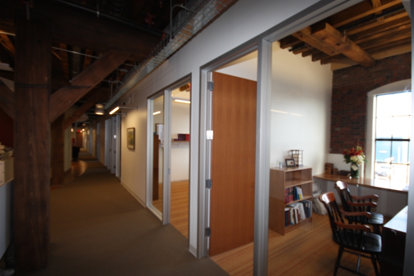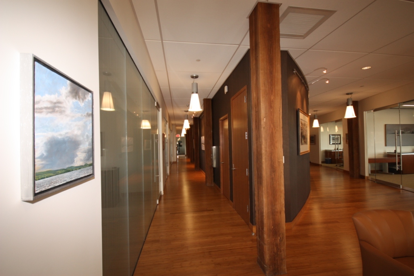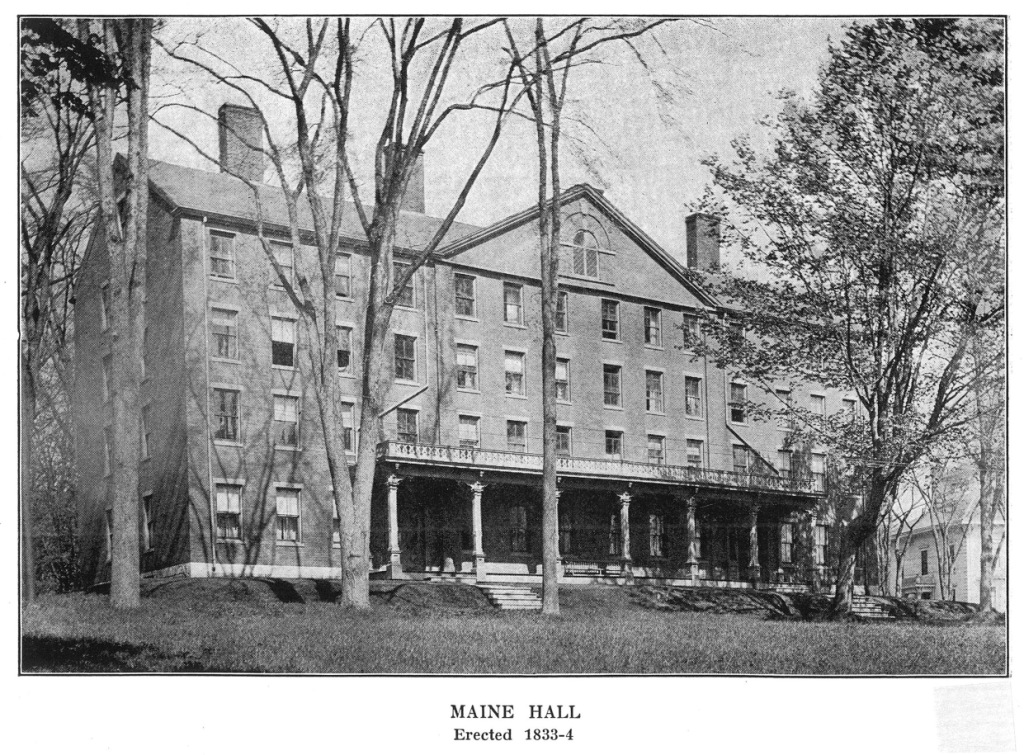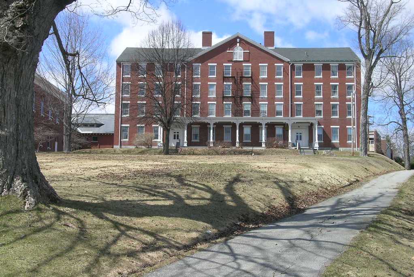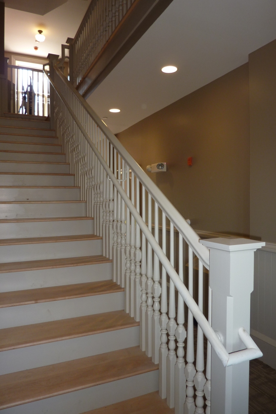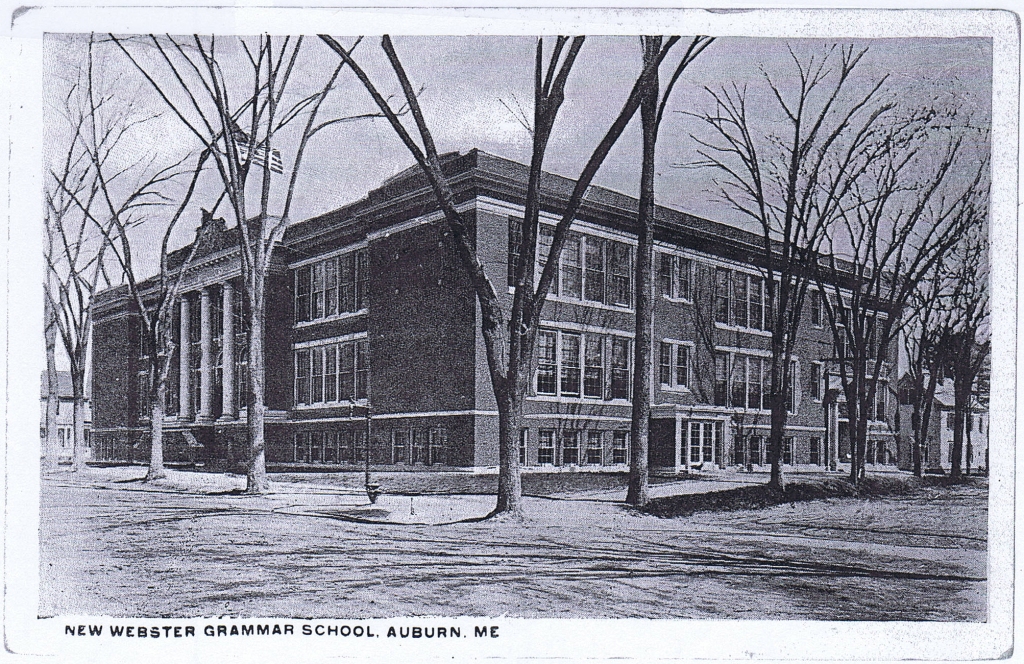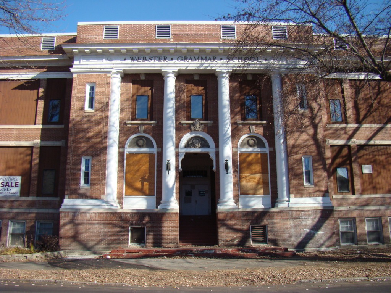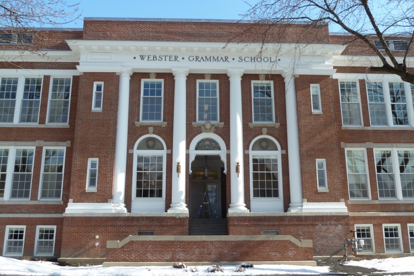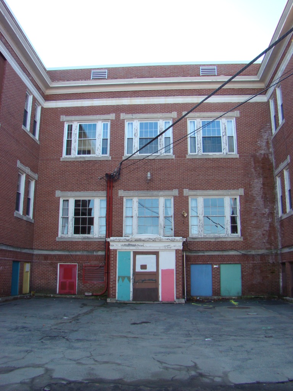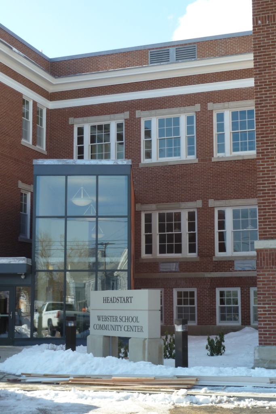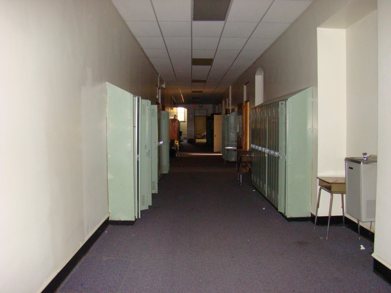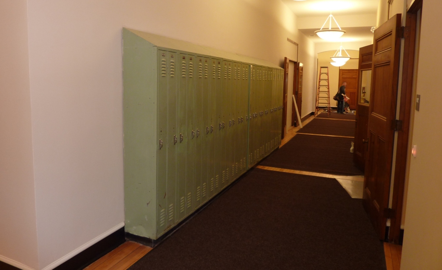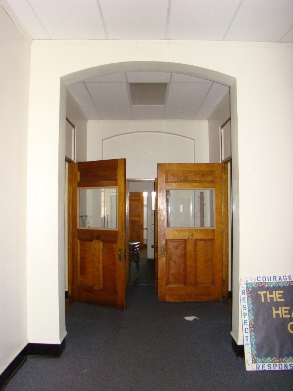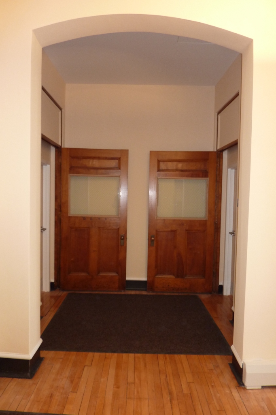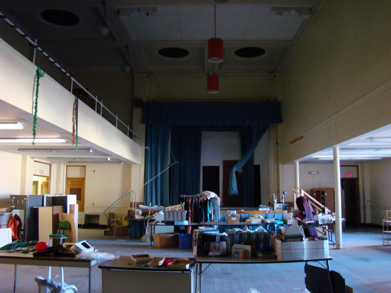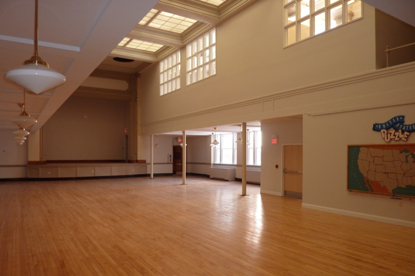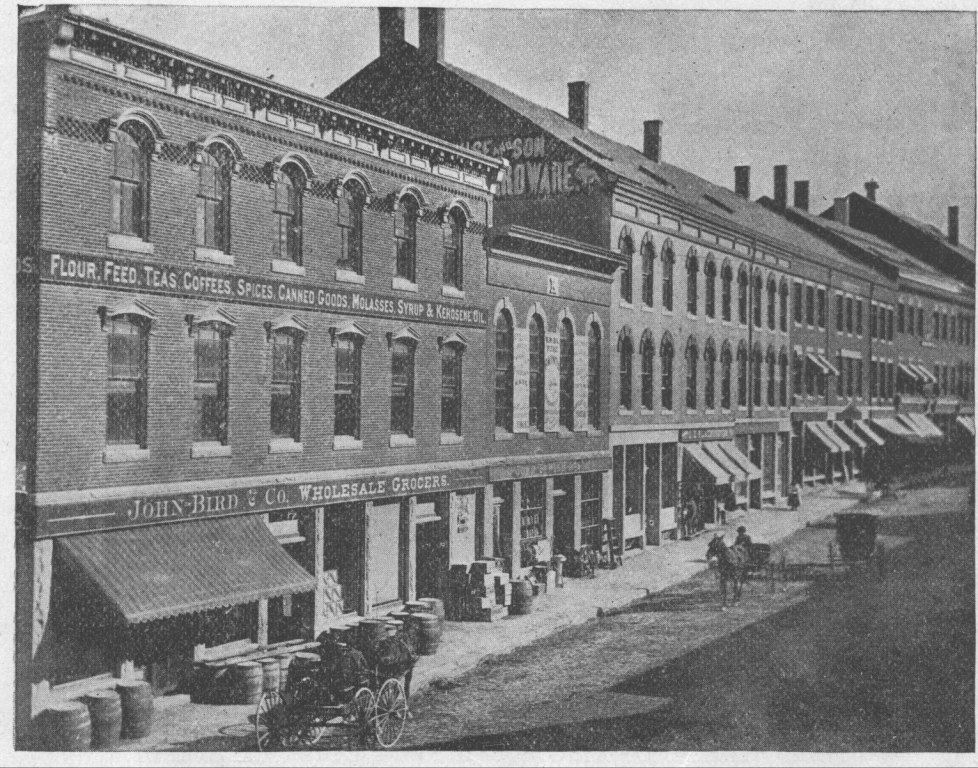
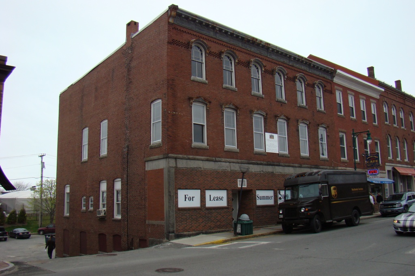
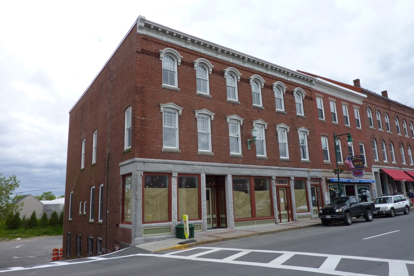
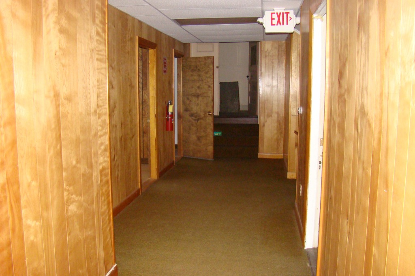
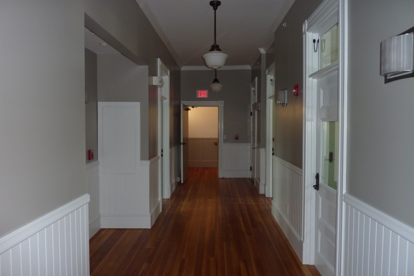
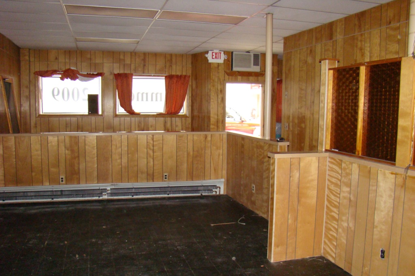


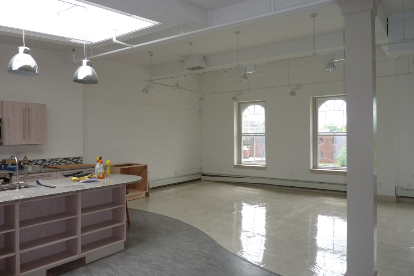
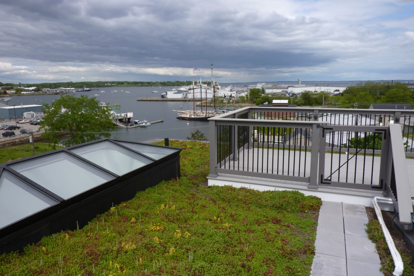
Originally built circa 1873, the Hewett Block at 449 Main Street in Rockland helps define the character of the Rockland Main Street Historic District.
Just a few years ago, the building sat vacant and suffering from deferred maintenance, inefficient mechanical systems, code issues, and an insensitive modernization of the historic storefront which removed the original granite piers and bricked most of the windows.
Thanks to the careful interior rehabilitation and exterior restoration by property owner Richard Rockwell, Peter T. Gross Architects, Sutherland Conservation & Consulting, Maine Coast Construction and Greenworks Development the building is now a vibrant feature of Main Street and an economic asset to the community.
This project sensitively rehabilitated the interior spaces while restoring the exterior of the building to its nineteenth century appearance.
Poorly executed 70’s renovations were reversed or removed, the bricked up windows were uncovered, missing granite columns on the façade were replicated and new storefronts were created based on historic photos of the building.
In addition, the decorative Italianate style features of the façade were restored and period appropriate exterior light fixtures were added.
This project also helped bring the building into the 21st century by getting it up to modern code requirements, updating the inefficient mechanical systems and even installing a green roof.
As a result of this close attention to detail, the project was able to take advantage of significant state and federal tax credits.
With restaurant space in the rear walk-out basement, retail space on the first story, office space on the second story, and striking contemporary apartments on the third story, the Hewett Block building once again contributes to the economic vibrancy of downtown Rockland.

