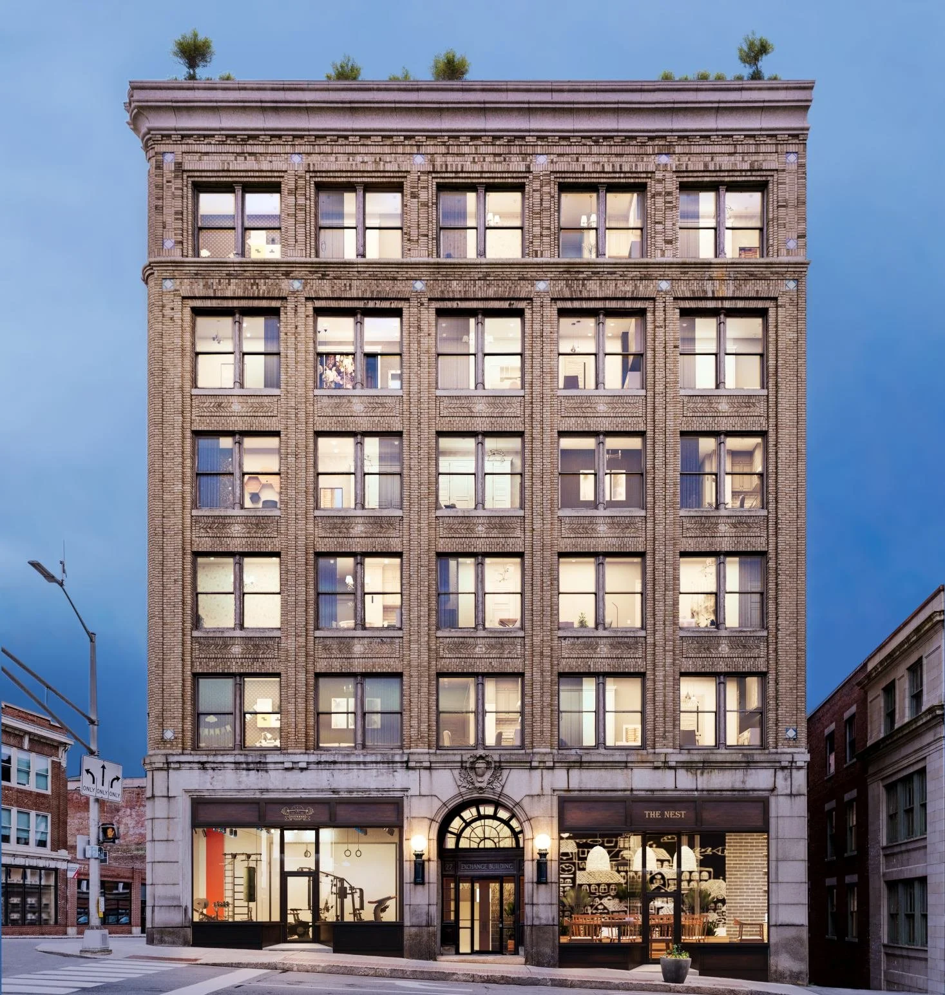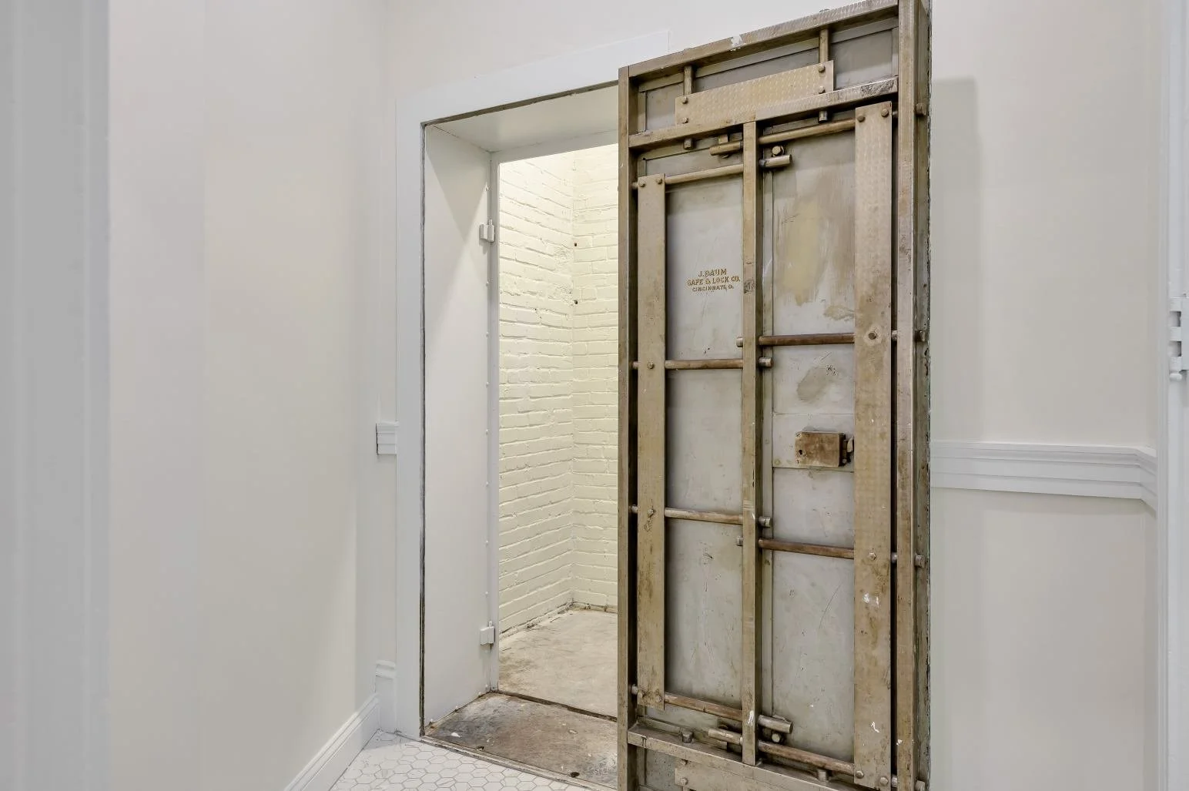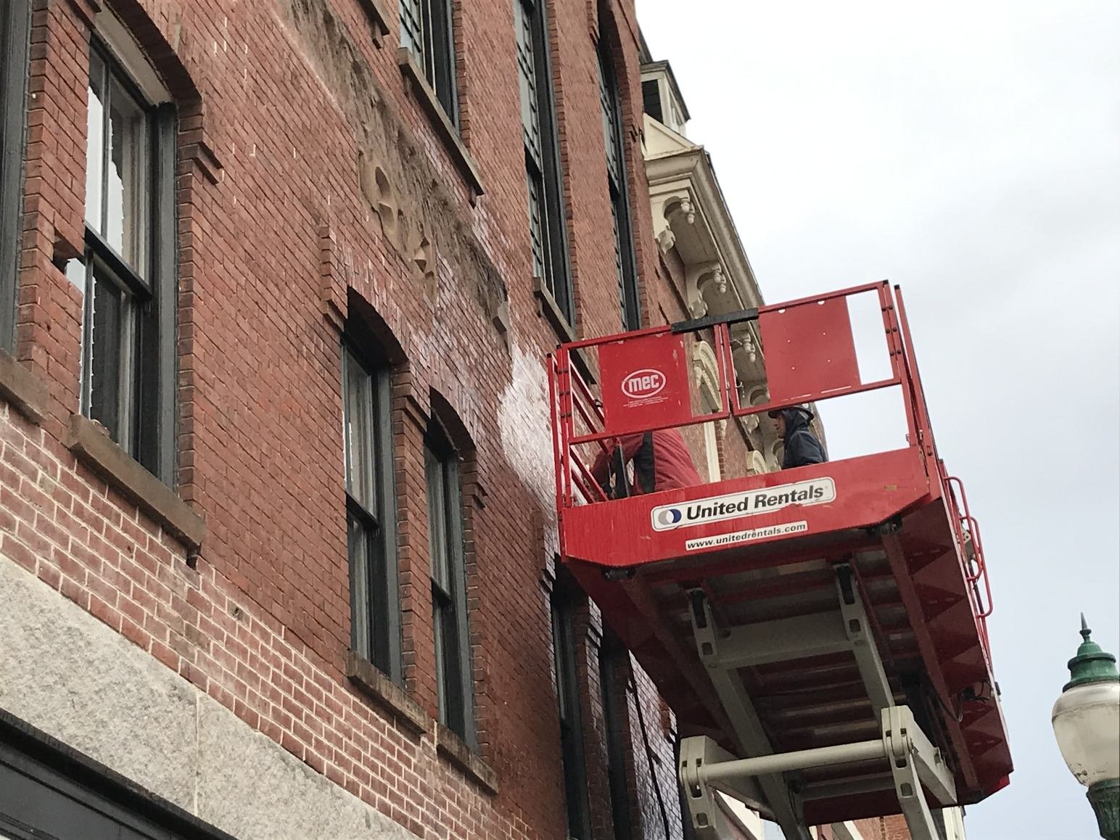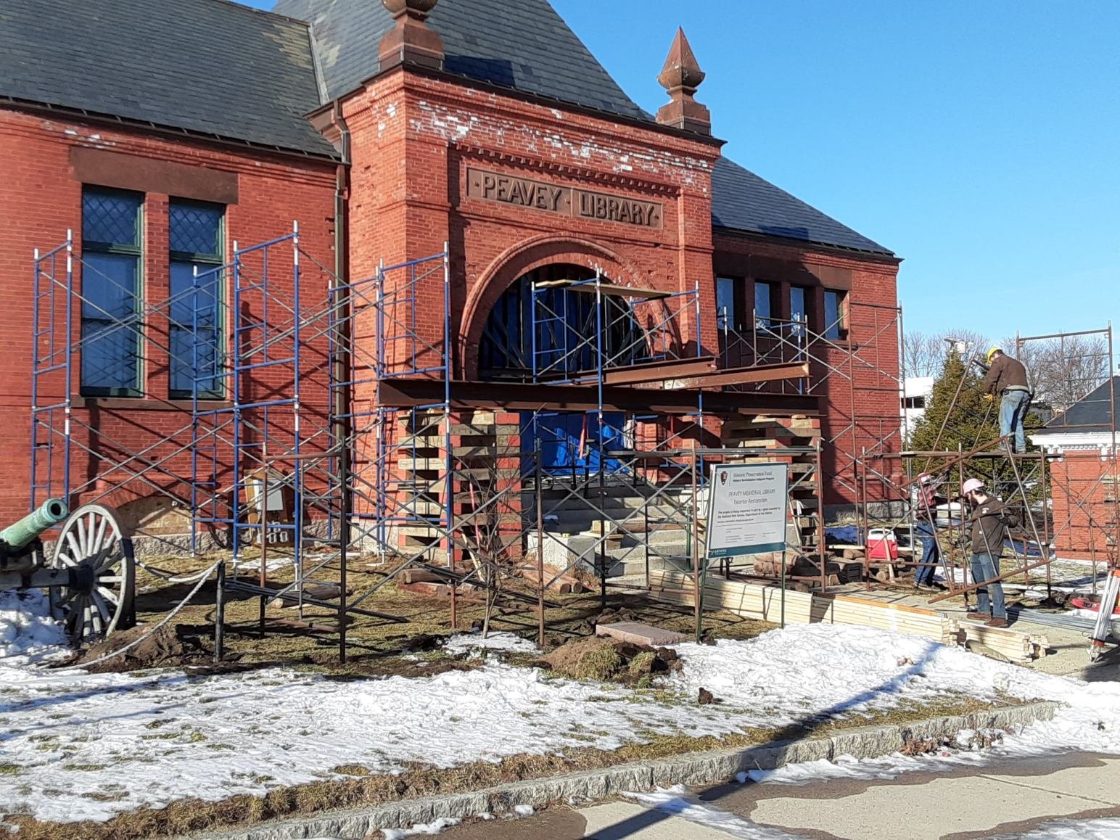The redevelopment of the landmark Exchange Building contributes to the resurgence and vitality of downtown Bangor east of the Kenduskeag Canal, an area once ravaged by fire and later a victim of vacancy as businesses fled to the suburbs.
Boston architectural firm Peabody & Stearns designed the Exchange Building in the Classical Revival style, though its progressive six-story form was driven by the principles of the Chicago style. Upon completion in 1913, The Exchange Building provided office space for many of Bangor’s prominent lumber barons and other business leaders, encouraging economic progress from the ashes of the Great Fire of 1911.
As part of a 21st century campaign to reinvigorate downtown Bangor, High Tide Capital saw the potential in the Exchange Building and purchased it with a plan for rehab in 2022. The building had most recently been used for commercial office space but hadn’t been updated for at least 40 years. Fortunately, this left most of the original floor plan and historic interior intact. This included the central terrazzo stairs, office doors with fixed transoms, window and door trim, and hard wood flooring. The same was true on the exterior. The building’s buff tapestry brick, granite, cast-stone ornamentation, and decorative wooden elements had been retained and was in repairable condition.
In executing the project, the design team, including DJLU Architects and Hanson Historic Consulting, successfully met historic rehabilitation standards while achieving compliance with modern life safety requirements. Recognizing the declining demand for office space and the importance of creating housing, High Tide Capital looked to convert the upper floors into apartments. Egress requirements presented the biggest challenge to this plan. Deliberations between the team and the State Fire Marshall’s Office resulted in an unconventional solution to create areas of refuge on each floor so that the buildings singular stairs could be retained, and a new stair tower was not added to the historic exterior.
Bangor-based Pike Property Development served as the general contractor, overseeing the installation of all new mechanical, electrical, and plumbing systems; minor repairs to the extensive masonry exterior; and essential replacement of the roof. The existing wood and steel windows were rehabilitated rather than replaced and protected by new storm windows. On the ground floor, three of the four commercial storefronts were rebuilt using historic documentation to better match the original condition. The terrazzo and hardwood flooring throughout the upper floors were uncovered and refinished, while the vaults and bathroom spaces were integrated into the apartment floor plan.
The viability of the project depended on state and federal historic rehabilitation tax credits and was supported by investment and guidance from CEI, Preti Flaherty, and First National Bank.
Recognizing the challenges of workforce housing in Bangor, High Tide Capital gives priority for apartments at the Exchange Building to employees of Northern Light Health and its nearby Eastern Maine Medical Center.
The mixed-use project added to the vibrancy of downtown, with two new businesses on the ground floor and 20 new apartments on the upper stories, conveying once again that historic buildings can be repaired and repurposed for the changing needs of communities without compromising beautiful architecture and design.
Project Participants
High Tide Capital
Pike Project Development
DJLU Architects
Hanson Historic Consulting
CEI
Preti Flaherty
First National Bank
Photo Credits: Connor Griffin, NoLimit Films; Hanson Historic Consulting




































































































